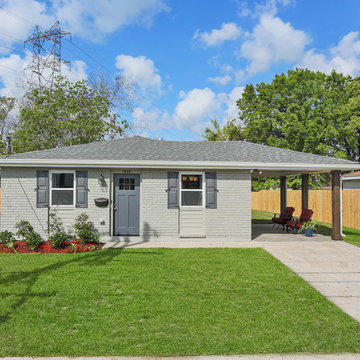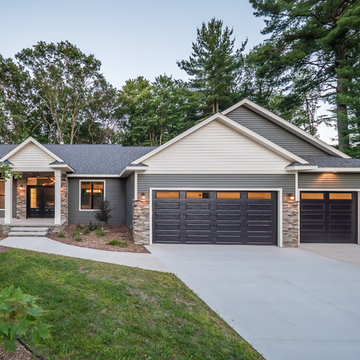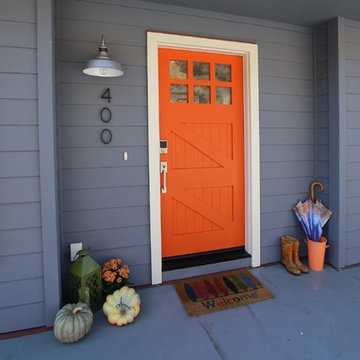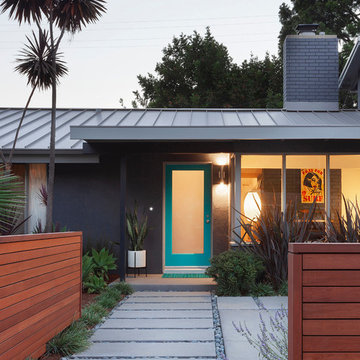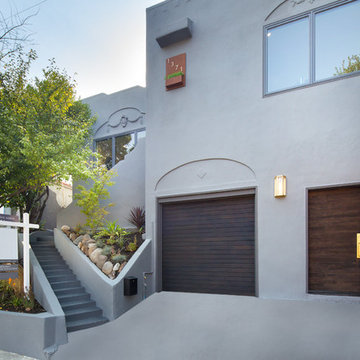小さな一戸建ての家 (デュープレックス) の写真
絞り込み:
資材コスト
並び替え:今日の人気順
写真 81〜100 枚目(全 9,342 枚)
1/4

We gave this mid-century home a modern facelift. Tongue and groove wood siding was installed vertically on this one-story home. Does your home need some love on the exterior? Dark paint hues are totally in making this Denver home a stunner. We only use the best paint on the exterior of our homes: Sherwin-Williams Duration.

The project’s goal is to introduce more affordable contemporary homes for Triangle Area housing. This 1,800 SF modern ranch-style residence takes its shape from the archetypal gable form and helps to integrate itself into the neighborhood. Although the house presents a modern intervention, the project’s scale and proportional parameters integrate into its context.
Natural light and ventilation are passive goals for the project. A strong indoor-outdoor connection was sought by establishing views toward the wooded landscape and having a deck structure weave into the public area. North Carolina’s natural textures are represented in the simple black and tan palette of the facade.

With a grand total of 1,247 square feet of living space, the Lincoln Deck House was designed to efficiently utilize every bit of its floor plan. This home features two bedrooms, two bathrooms, a two-car detached garage and boasts an impressive great room, whose soaring ceilings and walls of glass welcome the outside in to make the space feel one with nature.

The Betty at Inglenook’s Pocket Neighborhoods is an open two-bedroom Cottage-style Home that facilitates everyday living on a single level. High ceilings in the kitchen, family room and dining nook make this a bright and enjoyable space for your morning coffee, cooking a gourmet dinner, or entertaining guests. Whether it’s the Betty Sue or a Betty Lou, the Betty plans are tailored to maximize the way we live.
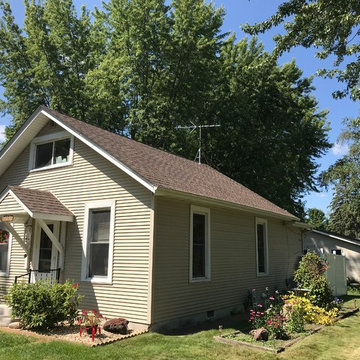
Whitcomb - Princeton MN - Remove and Replace Roof
ミネアポリスにある小さなカントリー風のおしゃれな家の外観 (ビニールサイディング) の写真
ミネアポリスにある小さなカントリー風のおしゃれな家の外観 (ビニールサイディング) の写真

Photo copyright Jeffrey Totaro, 2018
フィラデルフィアにあるお手頃価格の小さなトラディショナルスタイルのおしゃれな家の外観 (コンクリート繊維板サイディング) の写真
フィラデルフィアにあるお手頃価格の小さなトラディショナルスタイルのおしゃれな家の外観 (コンクリート繊維板サイディング) の写真
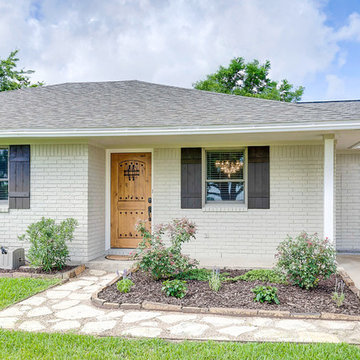
White brick exterior with black shutters, grey shingle roof, natural stone walkway, and natural wood front door. Jennifer Vera Photography.
ヒューストンにある小さなトラディショナルスタイルのおしゃれな家の外観 (レンガサイディング) の写真
ヒューストンにある小さなトラディショナルスタイルのおしゃれな家の外観 (レンガサイディング) の写真
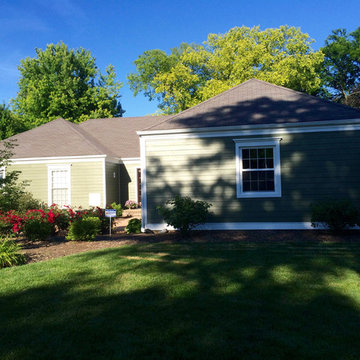
James Hardie Siding, Wheaton, IL remodeled home. Siding & Windows Group installed James HardiePlank Select Cedarmill Siding in ColorPlus Color Mountain Sage and HardieTrim Smooth Boards in Arctic White. Also replaced Windows with Simonton Windows and Front Entry Door with ProVia Signet Front Entry Door Full Wood Frame with Sidelights.
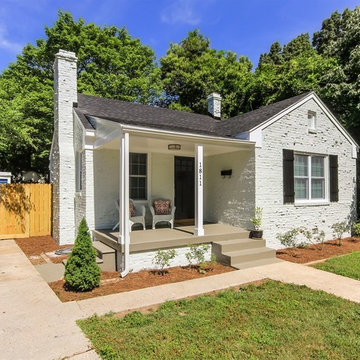
1942 - House renovations. I updated everything on this house. See before and afters.
ローリーにある小さなトラディショナルスタイルのおしゃれな家の外観 (レンガサイディング) の写真
ローリーにある小さなトラディショナルスタイルのおしゃれな家の外観 (レンガサイディング) の写真
小さな一戸建ての家 (デュープレックス) の写真
5




