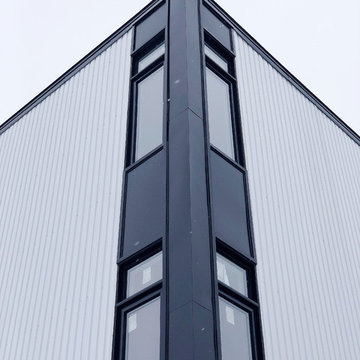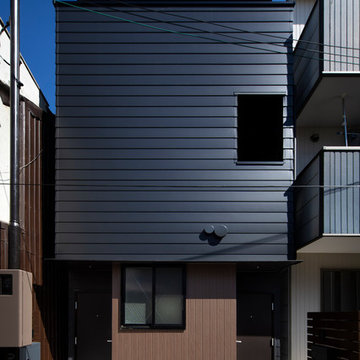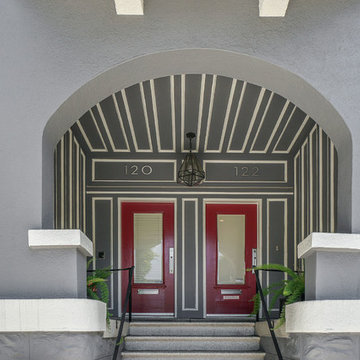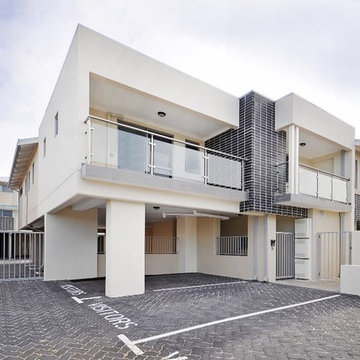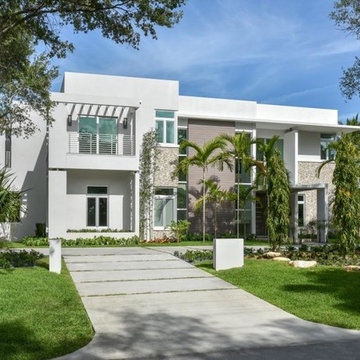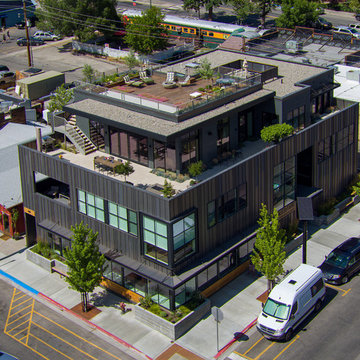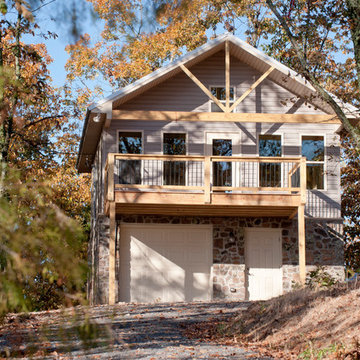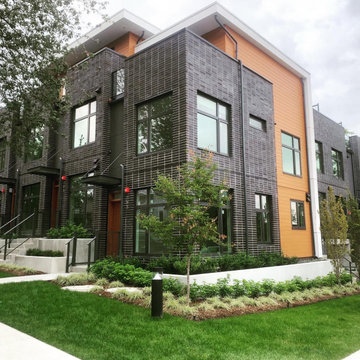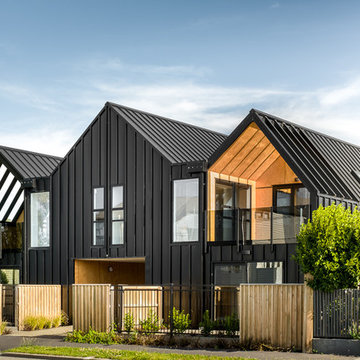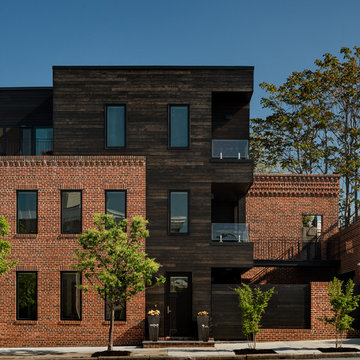家の外観 (アパート・マンション、メタルサイディング、混合材サイディング) の写真
絞り込み:
資材コスト
並び替え:今日の人気順
写真 41〜60 枚目(全 469 枚)
1/4
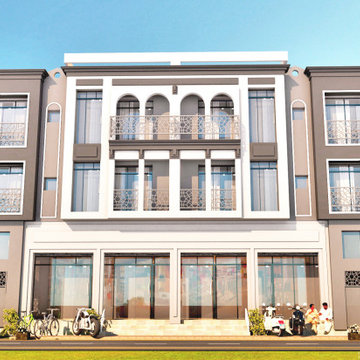
A Commercial Apartment Project for Capital Bulders in Pindora Chongi Rawalpindi Punjab Pakistan.
Spaces: Retail Mart, Offices, 2 Bed Apartments, Roof Top Restaurant.
Consultant: Shah Atelier
Construction= Saeed Interiors
Design Architect= Shah Nawaz Janbaz
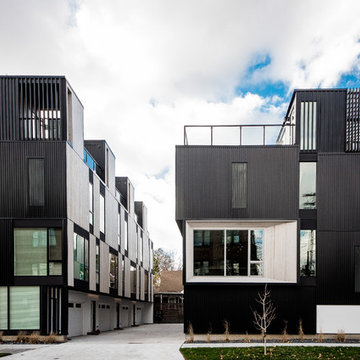
Jason Thomas Crocker
クリーブランドにある高級な中くらいなモダンスタイルのおしゃれな家の外観 (メタルサイディング、アパート・マンション) の写真
クリーブランドにある高級な中くらいなモダンスタイルのおしゃれな家の外観 (メタルサイディング、アパート・マンション) の写真
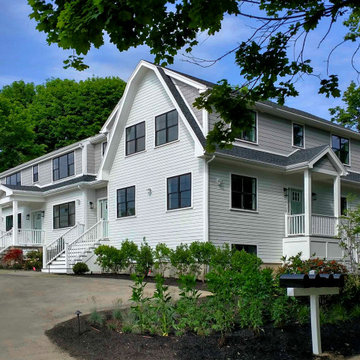
Additions | Renovations | Condominium Conversion
Gloucester, MA
Progress Photos: June, 2023
Our 3-Unit residential condominium project in Gloucester, MA is nearing completion. All three units are under agreement, and final interior and exterior touches are underway.
Developer: Property Quest Solutions
Structural Engineering: Aberjona Engineering
Tektoniks Architects
T: 617-816-3555
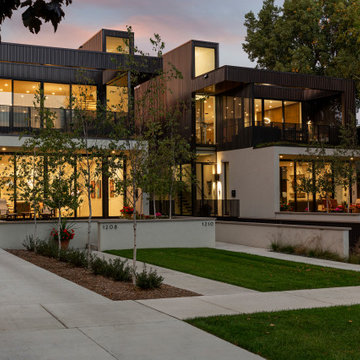
These modern condo buildings overlook downtown Minneapolis and are stunningly placed on a narrow lot that used to use one low rambler home. Each building has 2 condos, all with beautiful views. The main levels feel like you living in the trees and the upper levels have beautiful views of the skyline. The buildings are a combination of metal and stucco. The heated driveway carries you down between the buildings to the garages beneath the units. Each unit has a separate entrance and has been customized entirely by each client.
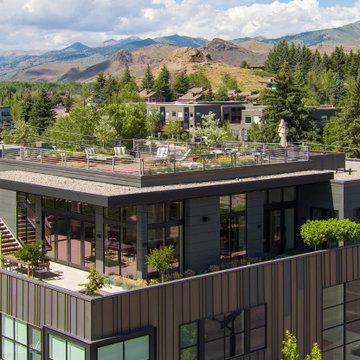
他の地域にあるラグジュアリーなトランジショナルスタイルのおしゃれな家の外観 (メタルサイディング、アパート・マンション、混合材屋根) の写真
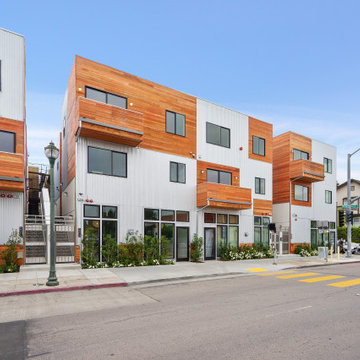
This dense cluster of 20 units is a unique mix of uses, containing 4 duplex units and 4 triplex units that include ground floor commercial or work / live units. The commercial units face the busy boulevard, and the rear units address the low density residential context of single family homes. The architecture is a response to the mixed programming, reflecting the industrial history of the area along with warmer residential qualities. The design is punctuated with outdoor rooms that provide the spaces throughout with light and air from all sides. Materials intentionally appear as applied as a reference to the notion of architecture as fashion - most of the homes in the area have an applied style. In this respect, the project is fully integrated into its context.
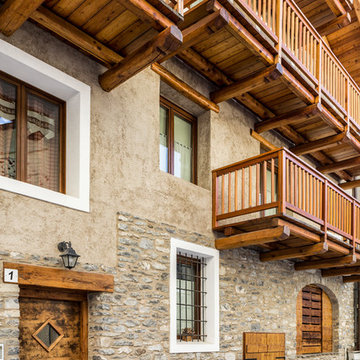
La storicità del fabbricato, sito nella piazza centrale di un importante comune montano dell’alta val di Susa, era molto rilevante, si trattava infatti di intervenire sull’antica sede del Tribunale dell’ Inquisizione del secolo XIII, ampiamente rimaneggiato e modificato. Si è deciso dunque di mantenere le caratteristiche tipiche dello stile montano, sottolineando sempre il valore della sua storia.
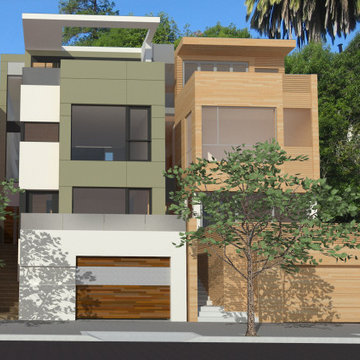
We were approached by a San Francisco firefighter to design a place for him and his girlfriend to live while also creating additional units he could sell to finance the project. He grew up in the house that was built on this site in approximately 1886. It had been remodeled repeatedly since it was first built so that there was only one window remaining that showed any sign of its Victorian heritage. The house had become so dilapidated over the years that it was a legitimate candidate for demolition. Furthermore, the house straddled two legal parcels, so there was an opportunity to build several new units in its place. At our client’s suggestion, we developed the left building as a duplex of which they could occupy the larger, upper unit and the right building as a large single-family residence. In addition to design, we handled permitting, including gathering support by reaching out to the surrounding neighbors and shepherding the project through the Planning Commission Discretionary Review process. The Planning Department insisted that we develop the two buildings so they had different characters and could not be mistaken for an apartment complex. The duplex design was inspired by Albert Frey’s Palm Springs modernism but clad in fibre cement panels and the house design was to be clad in wood. Because the sit
e was steeply upsloping, the design required tall, thick retaining walls that we incorporated into the design creating sunken patios in the rear yards. All floors feature generous 10 foot ceilings and large windows with the upper, bedroom floors featuring 11 and 12 foot ceilings. Open plans are complemented by sleek, modern finishes throughout.
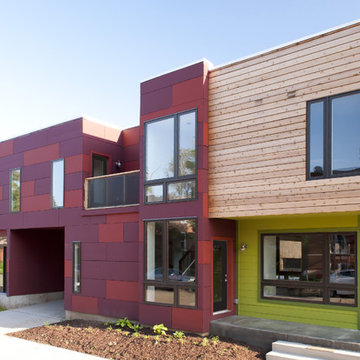
This three bedroom home with an attached studio apartment was designed with a formal front elevation that responds to the adjacent structures in height and setback, while adding new textures with a custom rain screen façade in colors that draw their tones from the traditional bricks of the neighborhood. The home is organized around a courtyard, a private destination apart from the busy urban surroundings. The scale of the courtyard is reduced by stepping the building down to a one-story wing containing the living room and master bedroom, with an overhead door to allow for a dynamic indoor/outdoor relationship.
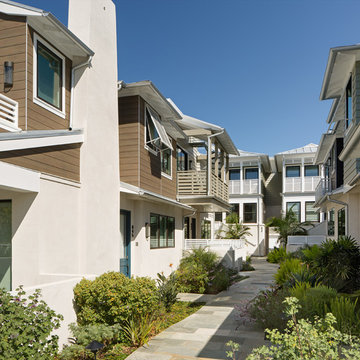
サンディエゴにある高級な中くらいなトランジショナルスタイルのおしゃれな家の外観 (混合材サイディング、マルチカラーの外壁、アパート・マンション) の写真
家の外観 (アパート・マンション、メタルサイディング、混合材サイディング) の写真
3
