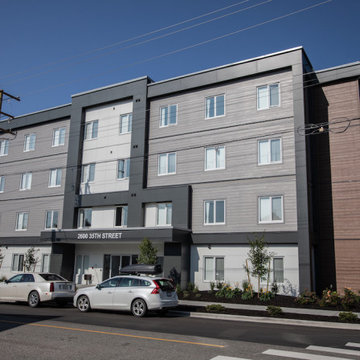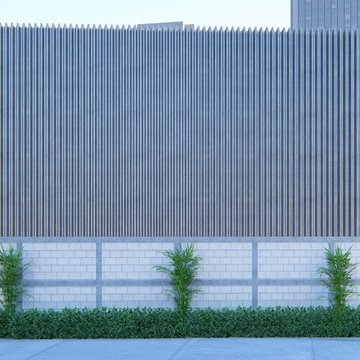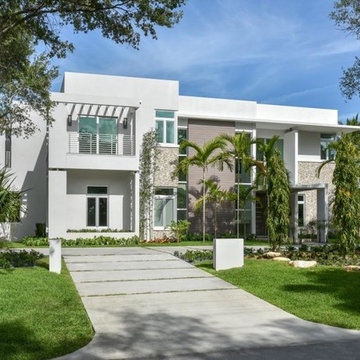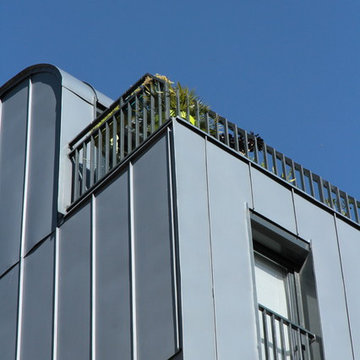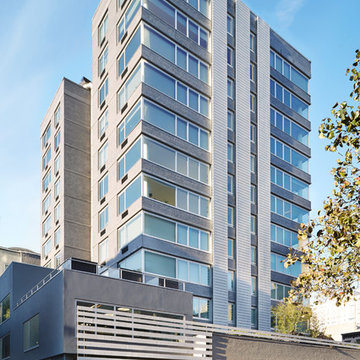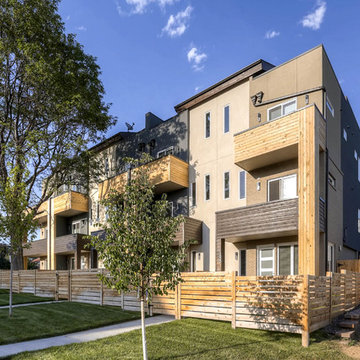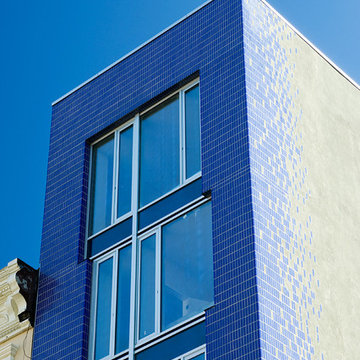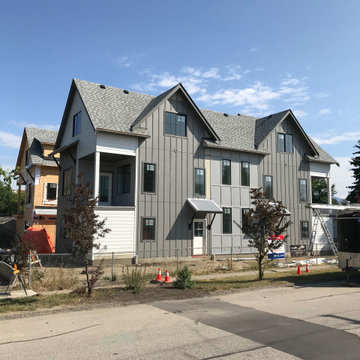青い家の外観 (アパート・マンション、メタルサイディング、混合材サイディング) の写真
絞り込み:
資材コスト
並び替え:今日の人気順
写真 1〜20 枚目(全 132 枚)
1/5
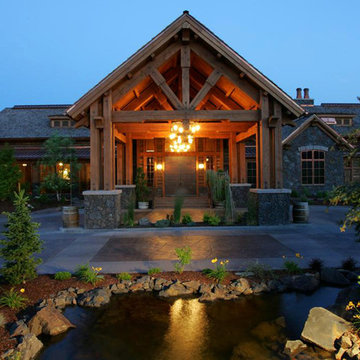
他の地域にあるラグジュアリーな巨大なラスティックスタイルのおしゃれな家の外観 (混合材サイディング、マルチカラーの外壁、アパート・マンション、混合材屋根) の写真
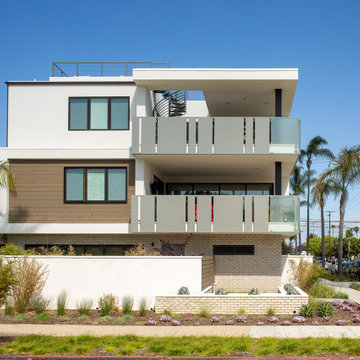
サンディエゴにあるラグジュアリーなコンテンポラリースタイルのおしゃれな家の外観 (混合材サイディング、アパート・マンション、混合材屋根) の写真
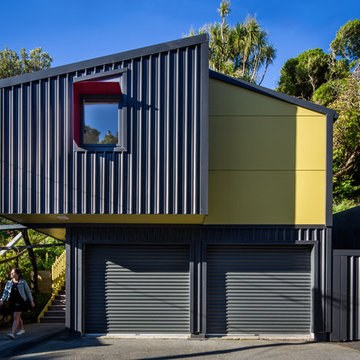
ウェリントンにある小さなインダストリアルスタイルのおしゃれな家の外観 (メタルサイディング、マルチカラーの外壁、アパート・マンション) の写真
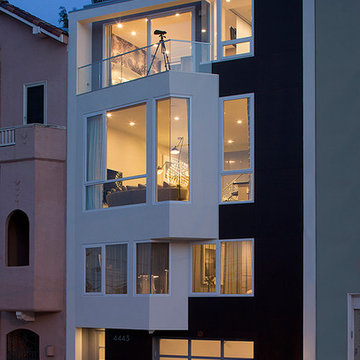
Photo by Eric Rorer
サンフランシスコにあるラグジュアリーなコンテンポラリースタイルのおしゃれな家の外観 (混合材サイディング、アパート・マンション) の写真
サンフランシスコにあるラグジュアリーなコンテンポラリースタイルのおしゃれな家の外観 (混合材サイディング、アパート・マンション) の写真
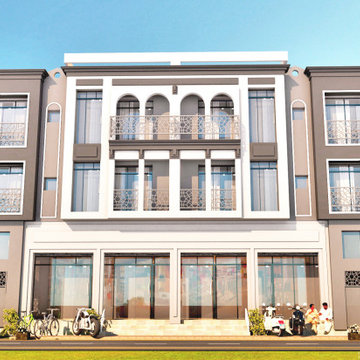
A Commercial Apartment Project for Capital Bulders in Pindora Chongi Rawalpindi Punjab Pakistan.
Spaces: Retail Mart, Offices, 2 Bed Apartments, Roof Top Restaurant.
Consultant: Shah Atelier
Construction= Saeed Interiors
Design Architect= Shah Nawaz Janbaz
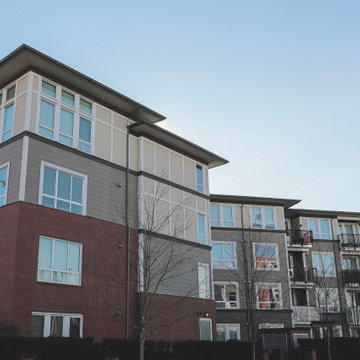
バンクーバーにある高級な中くらいなトランジショナルスタイルのおしゃれな家の外観 (混合材サイディング、マルチカラーの外壁、アパート・マンション、混合材屋根、縦張り) の写真
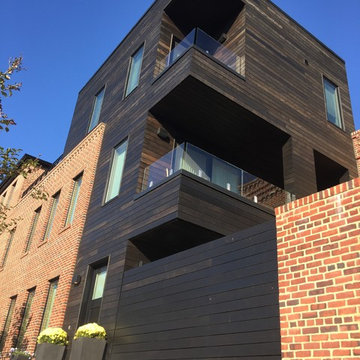
Cantilevered glass balconies overlook the courtyard below while providing a view to the water.
ボルチモアにある高級なモダンスタイルのおしゃれな家の外観 (混合材サイディング、アパート・マンション) の写真
ボルチモアにある高級なモダンスタイルのおしゃれな家の外観 (混合材サイディング、アパート・マンション) の写真
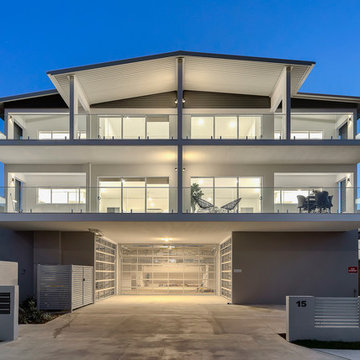
9 unit apartment building
ブリスベンにある高級なコンテンポラリースタイルのおしゃれな家の外観 (混合材サイディング、マルチカラーの外壁、アパート・マンション) の写真
ブリスベンにある高級なコンテンポラリースタイルのおしゃれな家の外観 (混合材サイディング、マルチカラーの外壁、アパート・マンション) の写真
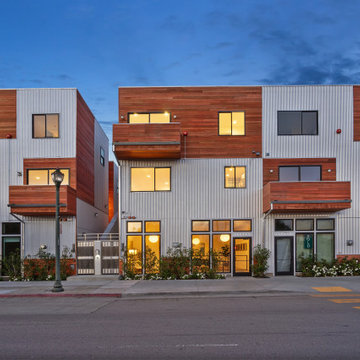
This dense cluster of 20 units is a unique mix of uses, containing 4 duplex units and 4 triplex units that include ground floor commercial or work / live units. The commercial units face the busy boulevard, and the rear units address the low density residential context of single family homes. The architecture is a response to the mixed programming, reflecting the industrial history of the area along with warmer residential qualities. The design is punctuated with outdoor rooms that provide the spaces throughout with light and air from all sides. Materials intentionally appear as applied as a reference to the notion of architecture as fashion - most of the homes in the area have an applied style. In this respect, the project is fully integrated into its context.
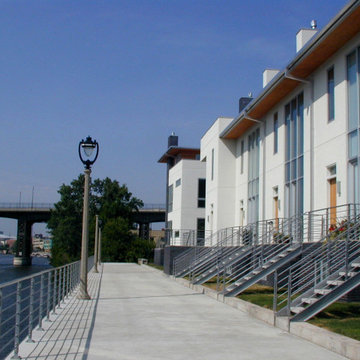
River Homes
Civic, Pedestrian, and Personal Scale
Our urban design strategy to create a modern, traditional neighborhood centered around three distinct yet connected levels of scale – civic, pedestrian, and personal.
The civic connection with the city, the Milwaukee River and the adjacent Kilbourn Park was addressed via the main thoroughfare, street extensions and the River Walk. The relationship to pedestrian scale was achieved by fronting each building to its corresponding street or river edge. Utilizing elevated entries and main living levels provides a non-intimidating distinction between public and private. The open, loft-like qualities of each individual living unit, coupled with the historical context of the tract supports the personal scale of the design.
The Beerline “mini-block” – patterned after a typical city block - is configured to allow for each individual building to address its respective street or river edge while creating an internal alley or “auto court”. The river-facing units, each with four levels of living space, incorporate rooftop garden terraces which serve as natural, sunlit pavilions in an urban setting.
In an effort to integrate our typical urban neighborhood with the context of an industrial corridor, we relied upon thoughtful connections to materials such as brick, stucco, and fine woods, thus creating a feeling of refined elegance in balance with the “sculpture” of the historic warehouses across the Milwaukee River.
Urban Diversity
The Beerline River Homes provide a walkable connection to the city, the beautiful Milwaukee River, and the surrounding environs. The diversity of these custom homes is evident not only in the unique association of the units to the specific “edges” each one addresses, but also in the diverse range of pricing from the accessible to the high-end. This project has elevated a typically developer-driven market into a striking urban design product.
青い家の外観 (アパート・マンション、メタルサイディング、混合材サイディング) の写真
1

