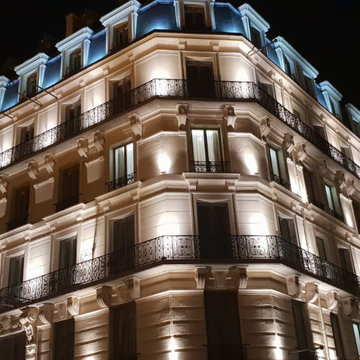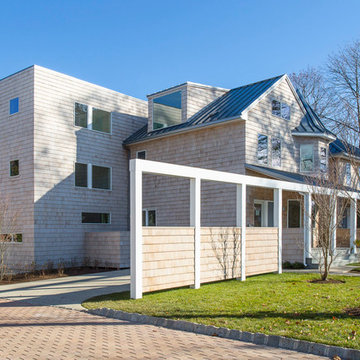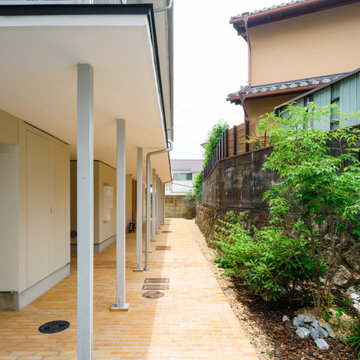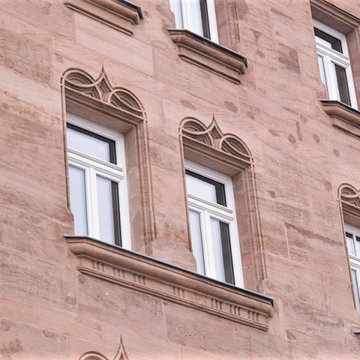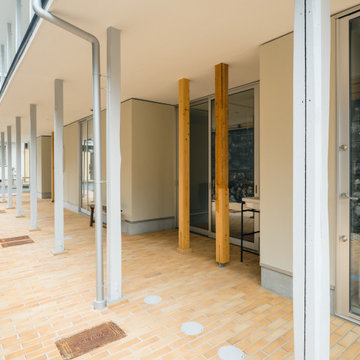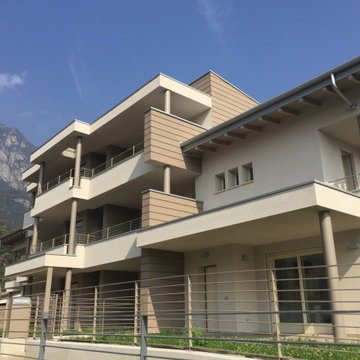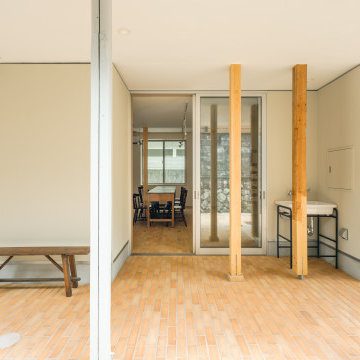家の外観 (アパート・マンション) の写真
絞り込み:
資材コスト
並び替え:今日の人気順
写真 1〜20 枚目(全 25 枚)
1/4
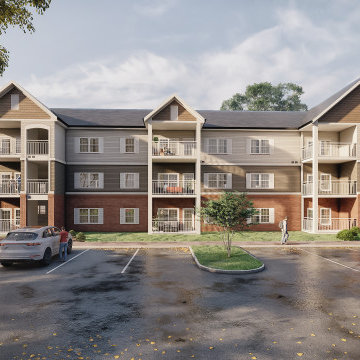
With the help of 3D Exterior Architectural Visualization, You can provide clients with clear and concise images that depict their ideas for the design of a space. This assists clients in decision-making and helps to avoid costly errors.
In this blog post, we will be discussing the 3D Exterior Visualization of Apartments in Orlando, Florida by an architectural design studio. We will be looking at the different images created by the studio and how they helped the client in making decisions about the design of their apartment.
3D Architectural Visualization is a powerful tool that can help you turn your ideas into reality. It allows you to see your project from every angle and make changes before construction even begins.
If you are looking for a 3D architectural design studio that can help you create 3D Visualizations of your project, then look no further than Yantram. We are a leading architectural rendering company that has completed projects all over the world, including in Orlando, Florida.
We would be happy to help you create a 3D Exterior Architectural Visualization of your project. Contact us today to learn more!
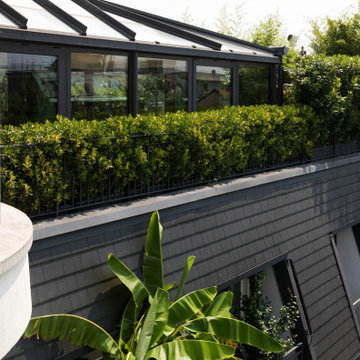
Attico e super attico con veranda e terrazzi
ミラノにあるコンテンポラリースタイルのおしゃれな家の外観 (石材サイディング、アパート・マンション、ウッドシングル張り) の写真
ミラノにあるコンテンポラリースタイルのおしゃれな家の外観 (石材サイディング、アパート・マンション、ウッドシングル張り) の写真
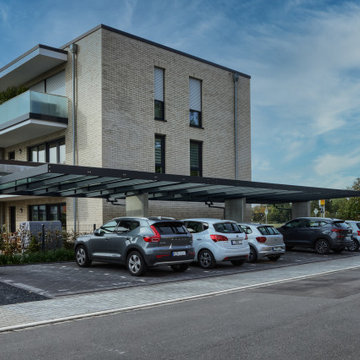
Fotograf: Peter van Bohemen
デュッセルドルフにある高級な中くらいなコンテンポラリースタイルのおしゃれな家の外観 (石材サイディング、アパート・マンション) の写真
デュッセルドルフにある高級な中くらいなコンテンポラリースタイルのおしゃれな家の外観 (石材サイディング、アパート・マンション) の写真
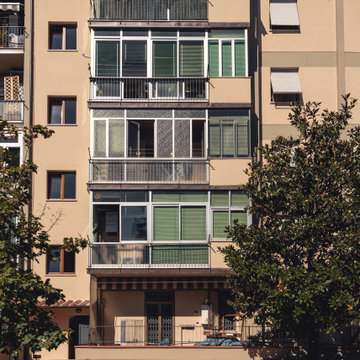
Committente: Studio Immobiliare GR Firenze. Ripresa fotografica: impiego obiettivo 24mm su pieno formato; macchina su treppiedi con allineamento ortogonale dell'inquadratura; impiego luce naturale esistente. Post-produzione: aggiustamenti base immagine; fusione manuale di livelli con differente esposizione per produrre un'immagine ad alto intervallo dinamico ma realistica; rimozione elementi di disturbo. Obiettivo commerciale: realizzazione fotografie di complemento ad annunci su siti web agenzia immobiliare; pubblicità su social network; pubblicità a stampa (principalmente volantini e pieghevoli).
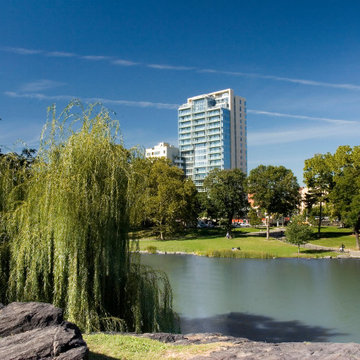
This residential tower contains approximately 95 apartments over a commercial ground floor and includes a 4,500-square-foot community facility for the neighborhood and parking. Architects placed extensive investigation and design emphasis on understanding and transforming the building resolutions to create an envelope that satisfies certain civic obligations while simultaneously proposing a design attitude centered on the project’s location as a gateway into Harlem.
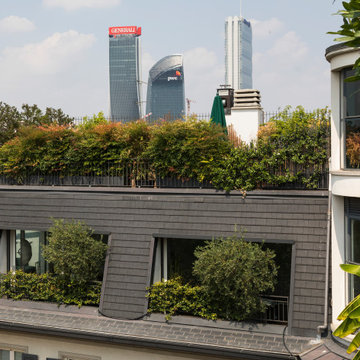
Attico e super attico con veranda e terrazzi
ミラノにあるコンテンポラリースタイルのおしゃれな家の外観 (石材サイディング、アパート・マンション、ウッドシングル張り) の写真
ミラノにあるコンテンポラリースタイルのおしゃれな家の外観 (石材サイディング、アパート・マンション、ウッドシングル張り) の写真
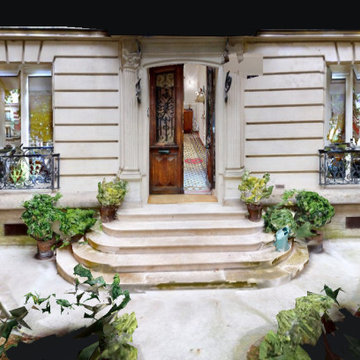
Vue maquette de la façade Haussmanienne. L'ensemble fait partie de ces fantaisies châtelaines, construites à la fin du XIXe en plein coeur de Paris ou aux alentours.
Dans la configuration existante, les propriétaires ont choisi de coffrer tous les conduits de cheminée sauf celui du salon, qu'il ont distingué du coin salle à manger par une cloison cintrée.
On voit de jolies portes-fenêtres donnant sur un jardins privatif de plus de 100m2 env. car l'appartement est en RDC.
Belle HSP : 3.00m
Orientation : Sud
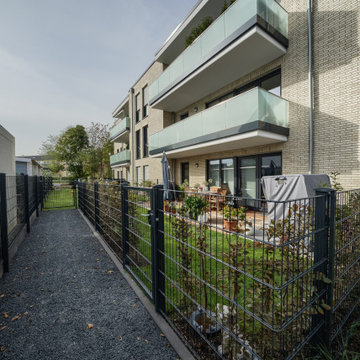
Fotograf: Peter van Bohemen
デュッセルドルフにある高級な中くらいなコンテンポラリースタイルのおしゃれな家の外観 (石材サイディング、アパート・マンション) の写真
デュッセルドルフにある高級な中くらいなコンテンポラリースタイルのおしゃれな家の外観 (石材サイディング、アパート・マンション) の写真
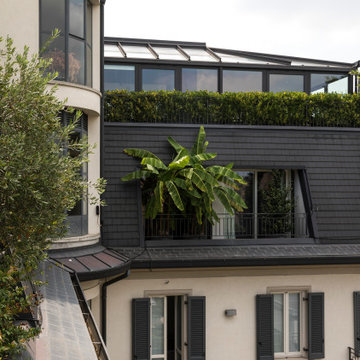
Attico e super attico con veranda e terrazzi
ミラノにあるコンテンポラリースタイルのおしゃれな家の外観 (石材サイディング、アパート・マンション、ウッドシングル張り) の写真
ミラノにあるコンテンポラリースタイルのおしゃれな家の外観 (石材サイディング、アパート・マンション、ウッドシングル張り) の写真
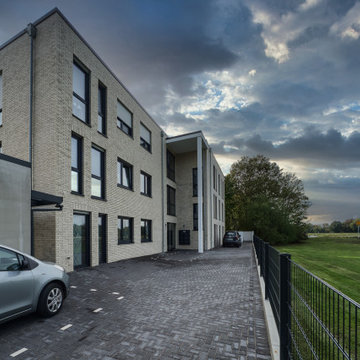
Fotograf: Peter van Bohemen
デュッセルドルフにある高級な中くらいなコンテンポラリースタイルのおしゃれな家の外観 (石材サイディング、アパート・マンション) の写真
デュッセルドルフにある高級な中くらいなコンテンポラリースタイルのおしゃれな家の外観 (石材サイディング、アパート・マンション) の写真
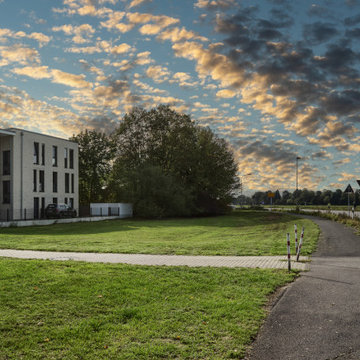
Fotograf: Peter van Bohemen
デュッセルドルフにある高級な中くらいなコンテンポラリースタイルのおしゃれな家の外観 (石材サイディング、アパート・マンション) の写真
デュッセルドルフにある高級な中くらいなコンテンポラリースタイルのおしゃれな家の外観 (石材サイディング、アパート・マンション) の写真
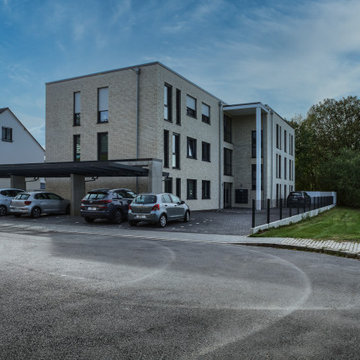
Fotograf: Peter van Bohemen
デュッセルドルフにある高級な中くらいなコンテンポラリースタイルのおしゃれな家の外観 (石材サイディング、アパート・マンション) の写真
デュッセルドルフにある高級な中くらいなコンテンポラリースタイルのおしゃれな家の外観 (石材サイディング、アパート・マンション) の写真
家の外観 (アパート・マンション) の写真
1

