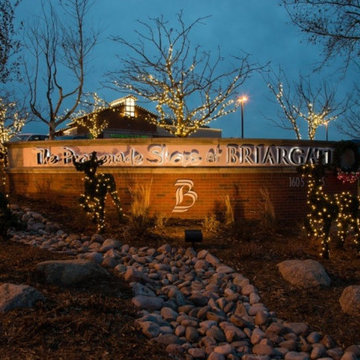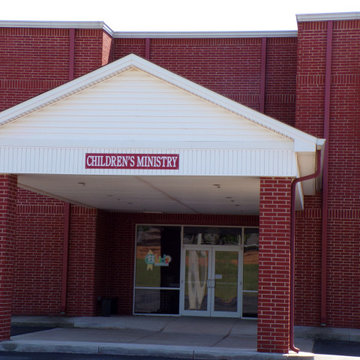赤い、ターコイズブルーの家の外観 (アパート・マンション) の写真
絞り込み:
資材コスト
並び替え:今日の人気順
写真 1〜12 枚目(全 12 枚)
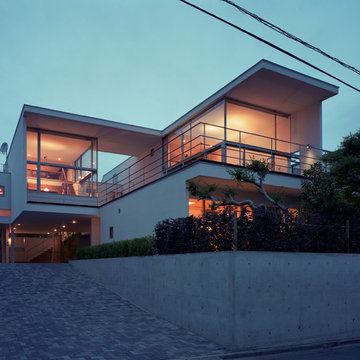
東京23区にあるお手頃価格のミッドセンチュリースタイルのおしゃれな家の外観 (漆喰サイディング、アパート・マンション) の写真
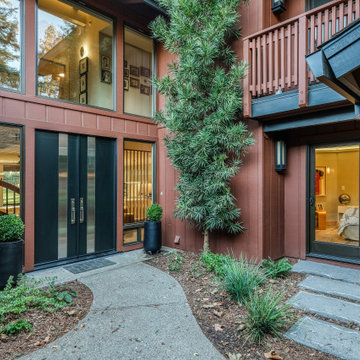
Full renovation of this is a one of a kind condominium overlooking the 6th fairway at El Macero Country Club. Gorgeous back in 1971 and now it's "spectacular spectacular!" Check out the kitchen and bathrooms in this gem!
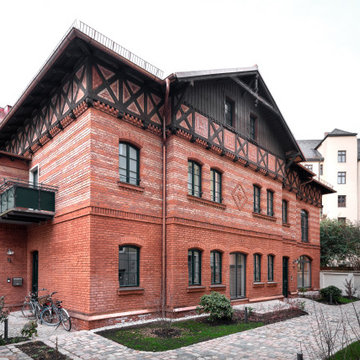
Als Teil der Sanierung wurde die besondere Backsteinfassade aufwendig saniert. Dafür wurde altes Fugenmaterial vorsichtig entfernt, die Steine wurden sandgestrahlt und von erfahrenen Händen wurden die Fugen denkmalgerecht gefüllt und Schadstellen ausgebessert.
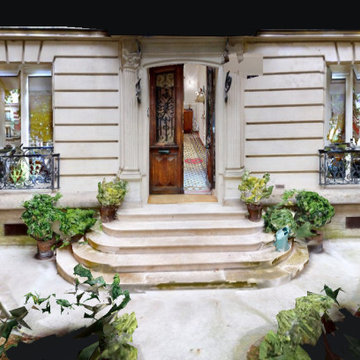
Vue maquette de la façade Haussmanienne. L'ensemble fait partie de ces fantaisies châtelaines, construites à la fin du XIXe en plein coeur de Paris ou aux alentours.
Dans la configuration existante, les propriétaires ont choisi de coffrer tous les conduits de cheminée sauf celui du salon, qu'il ont distingué du coin salle à manger par une cloison cintrée.
On voit de jolies portes-fenêtres donnant sur un jardins privatif de plus de 100m2 env. car l'appartement est en RDC.
Belle HSP : 3.00m
Orientation : Sud
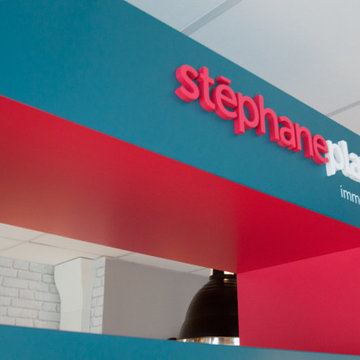
L’agence Stéphane Plaza Immobilier a fait confiance à notre société, pour les travaux de ses locaux situés à Conflans-Sainte-Honorine, rénovation de l’ancien local, agencement des lieux, électricité, plomberie, décoration… Nous avons travaillé sur la totalité de l’agence.
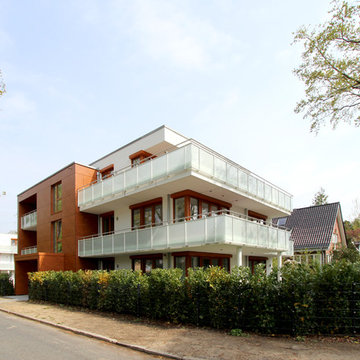
Fassadenplatten mit Holzoptik betonen den Eingangsbereich und rahmen eine Loggia ein.
ハンブルクにあるお手頃価格の中くらいなモダンスタイルのおしゃれな家の外観 (漆喰サイディング、アパート・マンション、縦張り) の写真
ハンブルクにあるお手頃価格の中くらいなモダンスタイルのおしゃれな家の外観 (漆喰サイディング、アパート・マンション、縦張り) の写真
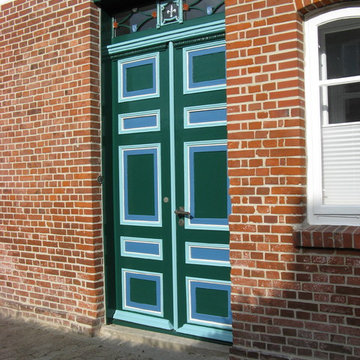
In Kooperation mit dem Architekturbüro Frenzel und Frenzel GmbH in Buxtehude wurde ein ehemaliger Obsthof von 1830 mit einem Nebengebäude, das als Stall und Schuppen genutzt wurde, zu einem Ferienhof mit einzelnen Appartements umgenutzt. Die Gebäude in Jork (im Alten Land) wurden dafür kernsaniert, die Dächer neu eingedeckt und das Fachwerk repariert und mit den alten Ziegeln neu ausgemauert. Die Gebäude sind Bestandteil eines größeren Denkmalschutzensembles entlang der Kleinen Seite.
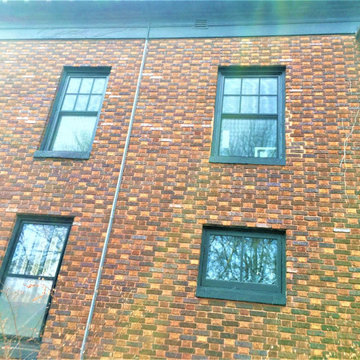
A top priority for Dyan was finding a maintenance-free window replacement that would be respectful of her historic home’s age and architecture. Infinity® from Marvin Windows proved to be perfect selection for her project.
赤い、ターコイズブルーの家の外観 (アパート・マンション) の写真
1


