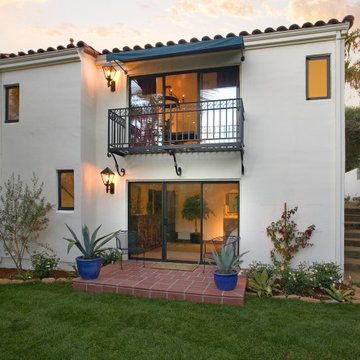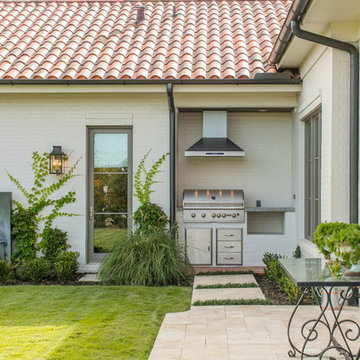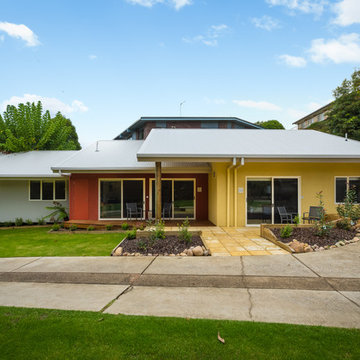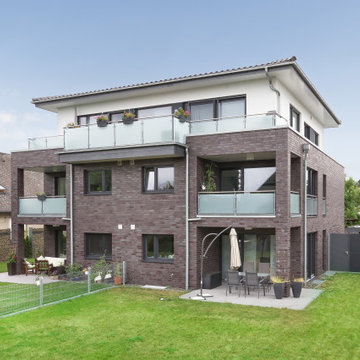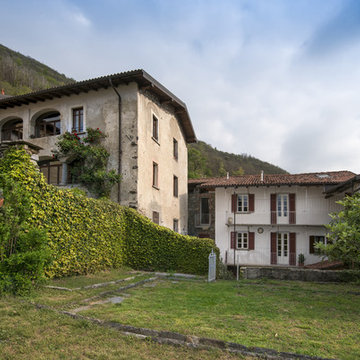緑色の家の外観 (アパート・マンション) の写真
絞り込み:
資材コスト
並び替え:今日の人気順
写真 1〜20 枚目(全 59 枚)
1/5

Jeff Roberts Imaging
ポートランド(メイン)にあるお手頃価格の小さなラスティックスタイルのおしゃれな家の外観 (アパート・マンション) の写真
ポートランド(メイン)にあるお手頃価格の小さなラスティックスタイルのおしゃれな家の外観 (アパート・マンション) の写真
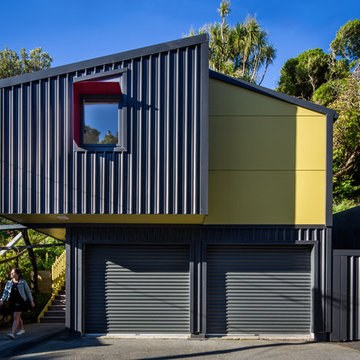
ウェリントンにある小さなインダストリアルスタイルのおしゃれな家の外観 (メタルサイディング、マルチカラーの外壁、アパート・マンション) の写真

Collaboratore: arch. Harald Kofler
Foto:Marion Lafogler
他の地域にあるお手頃価格のモダンスタイルのおしゃれな家の外観 (混合材サイディング、マルチカラーの外壁、アパート・マンション) の写真
他の地域にあるお手頃価格のモダンスタイルのおしゃれな家の外観 (混合材サイディング、マルチカラーの外壁、アパート・マンション) の写真
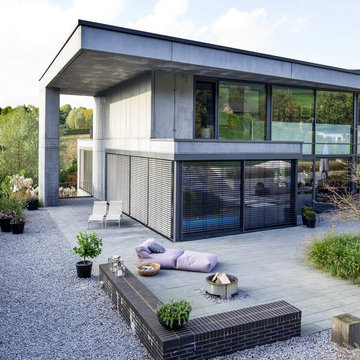
© Falko Wübbecke | falko-wuebbecke.de
ドルトムントにあるコンテンポラリースタイルのおしゃれな家の外観 (コンクリートサイディング、アパート・マンション) の写真
ドルトムントにあるコンテンポラリースタイルのおしゃれな家の外観 (コンクリートサイディング、アパート・マンション) の写真
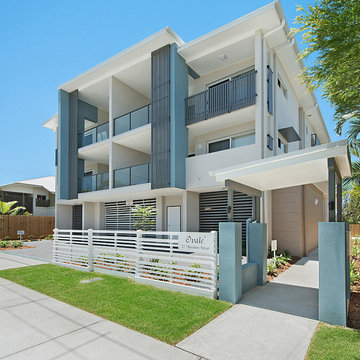
3-level boutique apartment building comprising
One ground floor 3-bedroom and
Eight 2-bedroom generously sized luxury apartments.
ブリスベンにあるラグジュアリーな中くらいなコンテンポラリースタイルのおしゃれな家の外観 (コンクリートサイディング、アパート・マンション) の写真
ブリスベンにあるラグジュアリーな中くらいなコンテンポラリースタイルのおしゃれな家の外観 (コンクリートサイディング、アパート・マンション) の写真
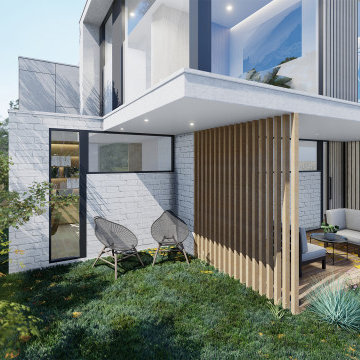
Incorporation of Modern Architecture to support Specialist Disability Accommodation for Australian. Providing quality and comfortable home to the occupants.
We maximized the land size of 771 sqm to incorporate 11 self contained units with 2 bedrooms + 2 Overnight Onsite Assistant (OOA).
External wrapped with concrete look - Exotec Vero from James Hardie with timber screening and white brick to complete a contemporary touch.
This 3 storey Specialist Disability Accommodation (SDA) has taken full consideration of its site context by providing an angled roof form that respect the neighbourhood character in Ashburton.

Dieses Zweifamilienhaus ist eines von insgesamt 3 Einzelhäusern die nun im Allgäu fertiggestellt wurden.
Unsere Architekten achteten besonders darauf, die lokalen Bedingungen neu zu interpretieren.
Da es sich bei dem Vorhaben um die Umgestaltung eines ganzen landwirtschaftlichen Anwesens handelte, ist es durch viel Fingerspitzengefühl gelungen, eine Alternative zum Leerstand auf dem Dorf aufzuzeigen.
Durch die Verbindung von Sanierung, Teilabriss und überlegten Neubaukonzepten hat diese Projekt für uns einen Modellcharakter.
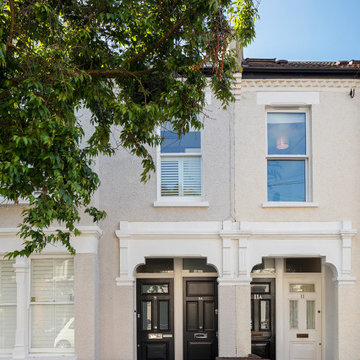
A maisonette refurbishment in Fulham including a loft extension and addition of external roof terrace
高級な中くらいなヴィクトリアン調のおしゃれな家の外観 (塗装レンガ、アパート・マンション) の写真
高級な中くらいなヴィクトリアン調のおしゃれな家の外観 (塗装レンガ、アパート・マンション) の写真
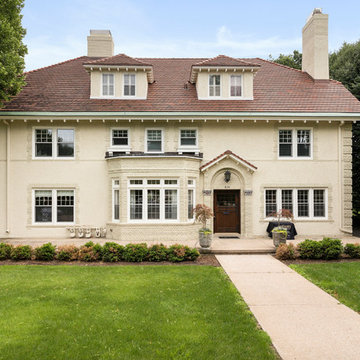
We know old Summit Avenue as the beautiful St. Paul connection that begins near the University of St. Thomas and ends in Lowertown. Among the droves of gorgeous old-style homes sits our client who had a 3-level home converted into 3 one-level condos. The goal was to update and modernize this home into 3 spacious and storage-efficient condos.
These condos couldn’t be luxurious without proper comfort for the owners, so we replaced the radiators with new heating/air systems for better circulation throughout each individual condo. A touch of contemporary design was added to these condos, but make no mistake, their historic charm remains.
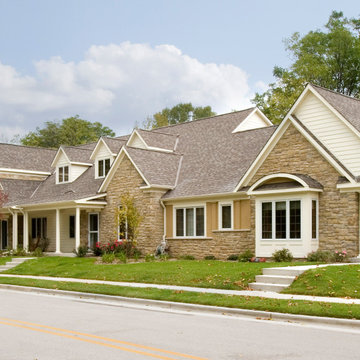
This awarding winning project placed a high density condominium in a low density residential area of Thiensville. By breaking up the building into sections that keep the rhythm of the surrounding single family homes.
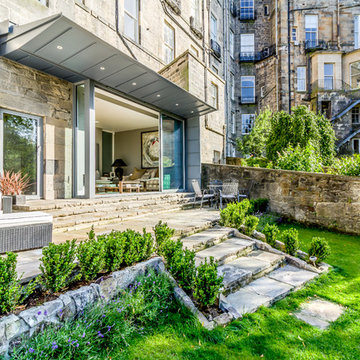
Capital A Architecture Ltd
エディンバラにあるラグジュアリーな中くらいなコンテンポラリースタイルのおしゃれな家の外観 (メタルサイディング、アパート・マンション) の写真
エディンバラにあるラグジュアリーな中くらいなコンテンポラリースタイルのおしゃれな家の外観 (メタルサイディング、アパート・マンション) の写真
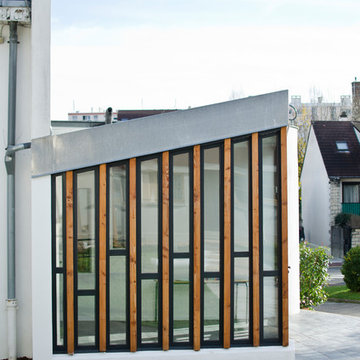
vue de la toiture hyperbolique, facilitant l'évacuation des eaux pluviales en un point
パリにある低価格の小さなコンテンポラリースタイルのおしゃれな家の外観 (アパート・マンション) の写真
パリにある低価格の小さなコンテンポラリースタイルのおしゃれな家の外観 (アパート・マンション) の写真
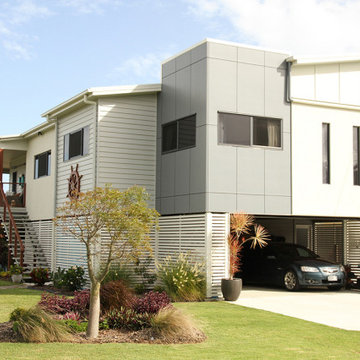
Frontal Exterior, Dark matte grey Scyon Matrix Cladding, White rendered and painted EPS cladding and Scyon Linea weatherboard cladding.
Underneath the house is enclosed with timber slats.
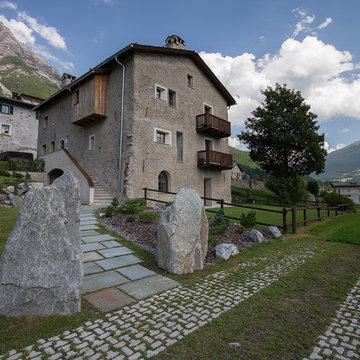
L'abitazione è immersa nel mezzo delle alpi, a due passi dalle piste di sci di Bormio e non molto distante da quelle di Livigno. L'intervento in oggetto ha interessato il piano terra dell'edificio storico.
Ph. Andrea Pozzi
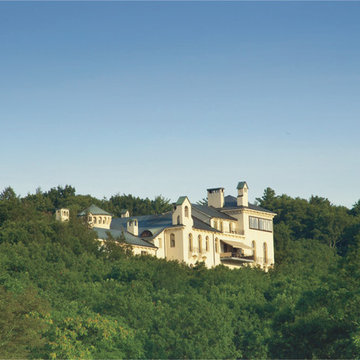
Castle from a distance, Garrison's most talked about property
ニューヨークにあるラグジュアリーな巨大なトランジショナルスタイルのおしゃれな家の外観 (コンクリートサイディング、アパート・マンション) の写真
ニューヨークにあるラグジュアリーな巨大なトランジショナルスタイルのおしゃれな家の外観 (コンクリートサイディング、アパート・マンション) の写真
緑色の家の外観 (アパート・マンション) の写真
1
