ブラウンの家の外観 (アパート・マンション) の写真
絞り込み:
資材コスト
並び替え:今日の人気順
写真 61〜72 枚目(全 72 枚)
1/5
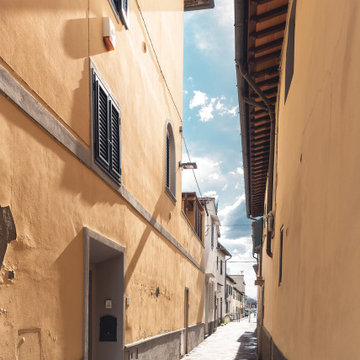
Committente: Studio Immobiliare GR Firenze. Ripresa fotografica: impiego obiettivo 24mm su pieno formato; macchina su treppiedi con allineamento ortogonale dell'inquadratura; impiego luce naturale esistente. Post-produzione: aggiustamenti base immagine; fusione manuale di livelli con differente esposizione per produrre un'immagine ad alto intervallo dinamico ma realistica; rimozione elementi di disturbo. Obiettivo commerciale: realizzazione fotografie di complemento ad annunci su siti web agenzia immobiliare; pubblicità su social network; pubblicità a stampa (principalmente volantini e pieghevoli).
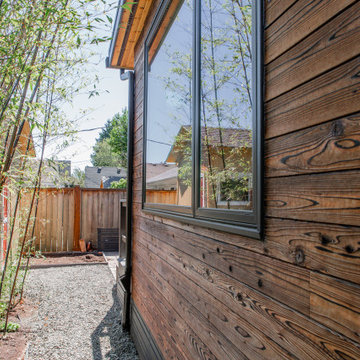
Project Overview:
The owner of this project is a financial analyst turned realtor turned landlord, and the goal was to increase rental income on one of his properties as effectively as possible. The design was developed to minimize construction costs, minimize City of Portland building compliance costs and restrictions, and to avoid a county tax assessment increase based on site improvements.
The owner started with a large backyard at one of his properties, had a custom tiny home built as “personal property”, then added two ancillary sheds each under a 200SF compliance threshold to increase the habitable floor plan. Compliant navigation of laws and code ended up with an out-of-the-box design that only needed mechanical permitting and inspections by the city, but no building permits that would trigger a county value re-assessment. The owner’s final construction costs were $50k less than a standard ADU, rental income almost doubled for the property, and there was no resultant tax increase.
Product: Gendai 1×6 select grade shiplap
Prefinish: Unoiled
Application: Residential – Exterior
SF: 900SF
Designer:
Builder:
Date: March 2019
Location: Portland, OR
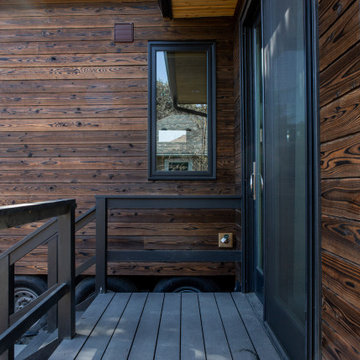
Project Overview:
The owner of this project is a financial analyst turned realtor turned landlord, and the goal was to increase rental income on one of his properties as effectively as possible. The design was developed to minimize construction costs, minimize City of Portland building compliance costs and restrictions, and to avoid a county tax assessment increase based on site improvements.
The owner started with a large backyard at one of his properties, had a custom tiny home built as “personal property”, then added two ancillary sheds each under a 200SF compliance threshold to increase the habitable floor plan. Compliant navigation of laws and code ended up with an out-of-the-box design that only needed mechanical permitting and inspections by the city, but no building permits that would trigger a county value re-assessment. The owner’s final construction costs were $50k less than a standard ADU, rental income almost doubled for the property, and there was no resultant tax increase.
Product: Gendai 1×6 select grade shiplap
Prefinish: Unoiled
Application: Residential – Exterior
SF: 900SF
Designer:
Builder:
Date: March 2019
Location: Portland, OR
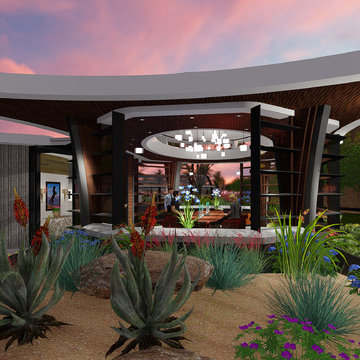
For every-day dining, guests and friends can enjoy the delightful, freestanding 16 person Dining Room. This all glass but fully shaded space actually has the desert landscape bermed up 1 meter high against the south & west walls to protect from the hot sun. There are huge roof overhangs and the entire space is shrouded with horizontal shade fins; effectively blocking the sun yet framing views in all directions through the many horizontal glass portals. Discretely attached are three wash basins, two toilet rooms and an ample storage room.
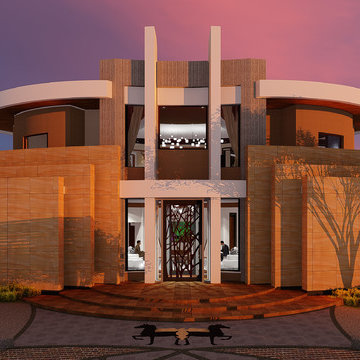
Situated on a desert dune, commanding views in all directions on the outskirts of Dubai, this private retreat offers many luxuries and hidden surprises in a posh resort setting.
A long palm lined drive sweeps up through xeriscaped desert gardens to gently reveal the multi-layered, sculptural sandstone facade and graceful colonnade of symmetric arches framing the main entry, welcoming the visitor into the marbled halls of this luxurious Desert Retreat.
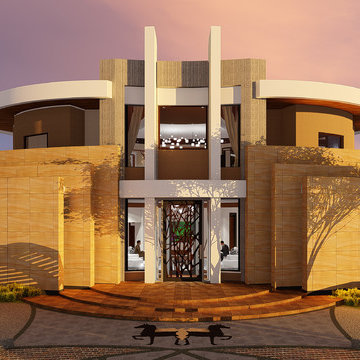
Situated on a desert dune, commanding views in all directions on the outskirts of Dubai, this private retreat offers many luxuries and hidden surprises in a posh resort setting.
A long palm lined drive sweeps up through xeriscaped desert gardens to gently reveal the multi-layered, sculptural sandstone facade and graceful colonnade of symmetric arches framing the main entry, welcoming the visitor into the marbled halls of this luxurious Desert Retreat.
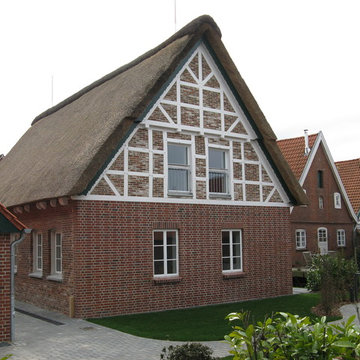
In Kooperation mit dem Architekturbüro Frenzel und Frenzel GmbH in Buxtehude wurde ein ehemaliger Obsthof von 1830 mit einem Nebengebäude, das als Stall und Schuppen genutzt wurde, zu einem Ferienhof mit einzelnen Appartements umgenutzt. Die Gebäude in Jork (im Alten Land) wurden dafür kernsaniert, die Dächer neu eingedeckt und das Fachwerk repariert und mit den alten Ziegeln neu ausgemauert. Die Gebäude sind Bestandteil eines größeren Denkmalschutzensembles entlang der Kleinen Seite.
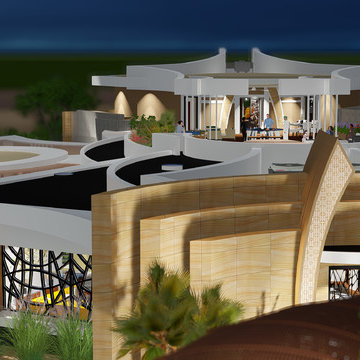
Situated on a desert dune, commanding views in all directions on the outskirts of Dubai, this private retreat offers many luxuries and hidden surprises in a posh resort setting.
A long palm lined drive sweeps up through xeriscaped desert gardens to gently reveal the multi-layered, sculptural sandstone facade and graceful colonnade of symmetric arches framing the main entry, welcoming the visitor into the marbled halls of this luxurious Desert Retreat.
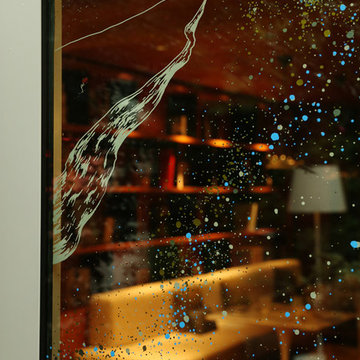
"Cosmic Christmas", Marqueurs acrylique or, argent, blanc et bleu de la marque Molotow. Fresque réalisée sur l'ensemble des parties vitrées (côté rue et patio) de l'hôtel Renaissance Paris République (groupe Marriott), Paris, 2017.
Pour la petite histoire...il s'agit cette fois-ci d'une commande sur le thème Le Petit Prince (Antoine de Saint Exupéry), afin d'illustrer les fêtes de fin d'année et plus précisément de Noël.
Après discussions et décision de l'orientation du projet (Le Petit Prince, l'espace, les météorites...), j'ai décidé de m'inspirer et de créer ainsi également un parallèle avec l'exposition "Météorites, entre ciel et terre" (du 18/10/2017 au 10/06/2018) qui a lieu à la Grande Galerie de l’Évolution, aux Jardin des Plantes, afin de réaliser cette immense fresque délicate, intérieure et extérieure, qui se révèle au fil de la journée pour se dévoiler plus encore à la tombée de la nuit.
A découvrir jusqu'au 15/01/2018 à l'hôtel Renaissance République (40, rue René Boulanger 75010 Paris).
Crédit photo : by R
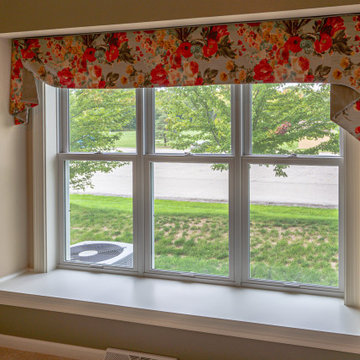
Old, failing vinyl windows led to a replacement of all windows for these condo owners. All of the replacements are Infinity from Marvin Fiberglass Windows.
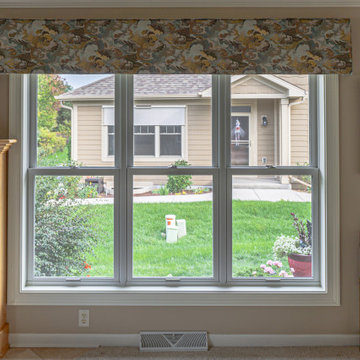
Old, failing vinyl windows led to a replacement of all windows for these condo owners. All of the replacements are Infinity from Marvin Fiberglass Windows.
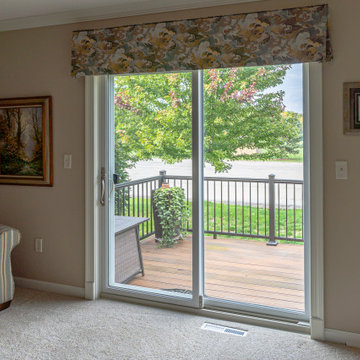
Old, failing vinyl windows led to a replacement of all windows for these condo owners. All of the replacements are Infinity from Marvin Fiberglass Windows.
ブラウンの家の外観 (アパート・マンション) の写真
4