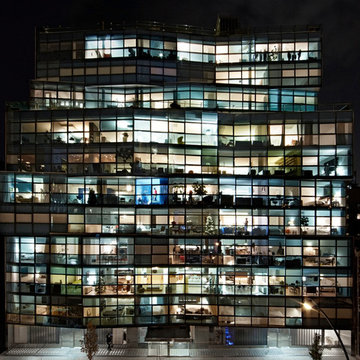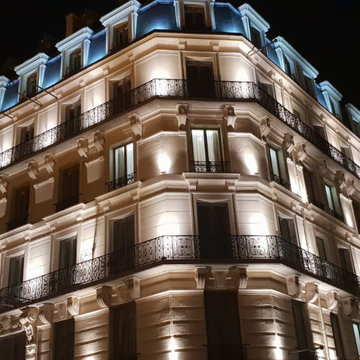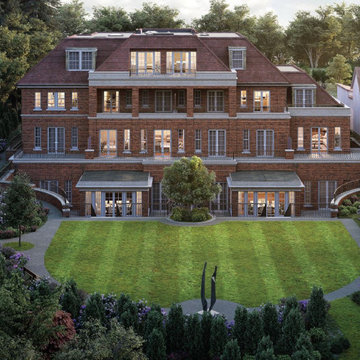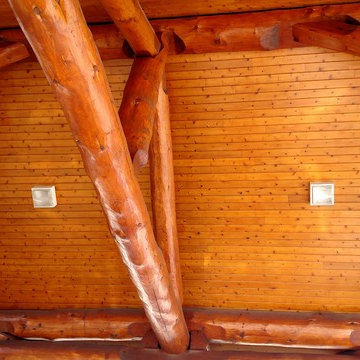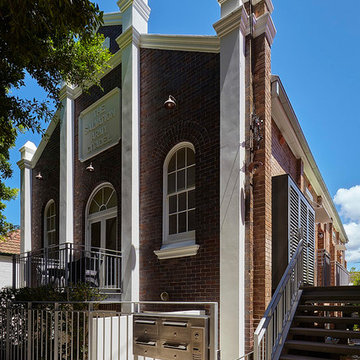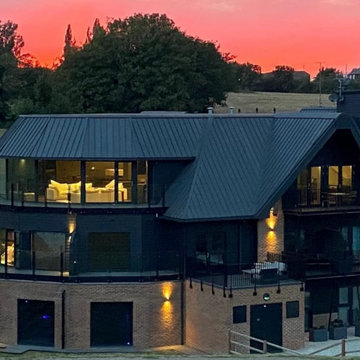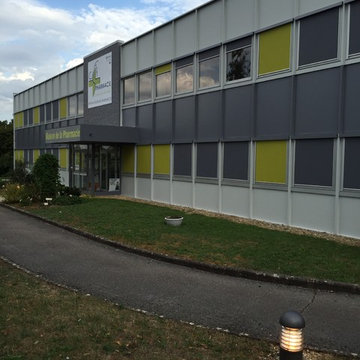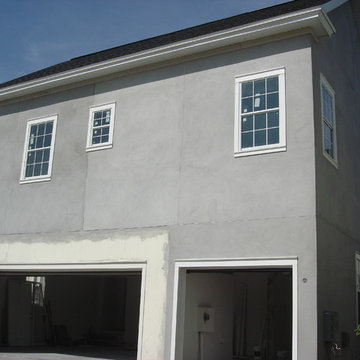巨大な黒い、木目調の家の外観 (アパート・マンション) の写真
絞り込み:
資材コスト
並び替え:今日の人気順
写真 1〜20 枚目(全 47 枚)
1/5
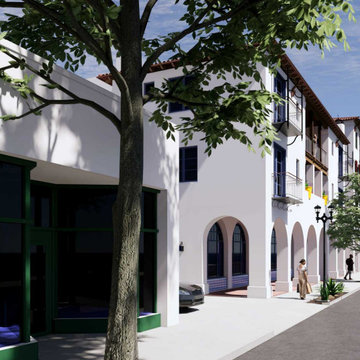
The Chapala Development offers 39 units spread over 30,000 square feet and an additional 5,000 square feet of commercial space. View is down Ortega Street.
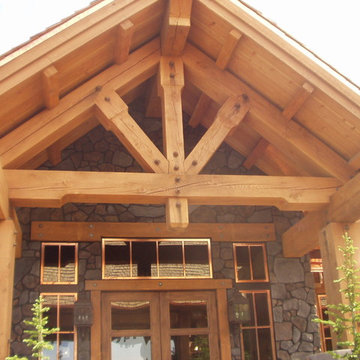
他の地域にあるラグジュアリーな巨大なラスティックスタイルのおしゃれな家の外観 (混合材サイディング、マルチカラーの外壁、アパート・マンション、混合材屋根) の写真
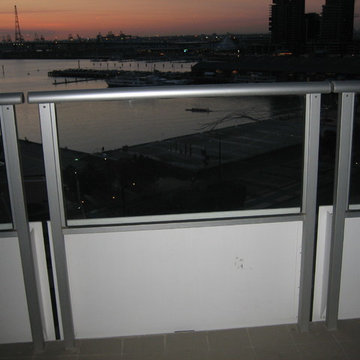
Private dwelling - apartment block.
パースにある高級な巨大なモダンスタイルのおしゃれな三階建ての家 (レンガサイディング、アパート・マンション) の写真
パースにある高級な巨大なモダンスタイルのおしゃれな三階建ての家 (レンガサイディング、アパート・マンション) の写真
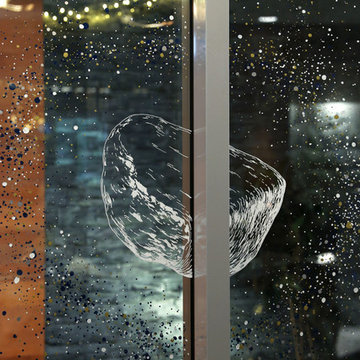
"Cosmic Christmas", Marqueurs acrylique or, argent, blanc et bleu de la marque Molotow. Fresque réalisée sur l'ensemble des parties vitrées (côté rue et patio) de l'hôtel Renaissance Paris République (groupe Marriott), Paris, 2017.
Pour la petite histoire...il s'agit cette fois-ci d'une commande sur le thème Le Petit Prince (Antoine de Saint Exupéry), afin d'illustrer les fêtes de fin d'année et plus précisément de Noël.
Après discussions et décision de l'orientation du projet (Le Petit Prince, l'espace, les météorites...), j'ai décidé de m'inspirer et de créer ainsi également un parallèle avec l'exposition "Météorites, entre ciel et terre" (du 18/10/2017 au 10/06/2018) qui a lieu à la Grande Galerie de l’Évolution, aux Jardin des Plantes, afin de réaliser cette immense fresque délicate, intérieure et extérieure, qui se révèle au fil de la journée pour se dévoiler plus encore à la tombée de la nuit.
A découvrir jusqu'au 15/01/2018 à l'hôtel Renaissance République (40, rue René Boulanger 75010 Paris).
Crédit photo : by R
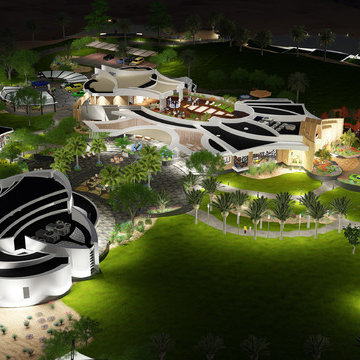
Situated on a desert dune, commanding views in all directions on the outskirts of Dubai, this private retreat offers many luxuries and hidden surprises in a posh resort setting.
A long palm lined drive sweeps up through xeriscaped desert gardens to gently reveal the multi-layered, sculptural sandstone facade and graceful colonnade of symmetric arches framing the main entry, welcoming the visitor into the marbled halls of this luxurious Desert Retreat.
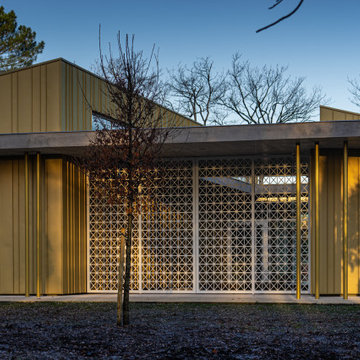
Bien intégré au milieu des bois, ce centre culturel affiche une architecture contemporaine. La couleur or du bardage lui confère une luminosité originale.
Dans ce reportage photo, c'est la couverture qui est mise en valeur ; c'est une commande de l'entreprise SECB de Ludon Médoc.
©Georges-Henri Cateland - VisionAir
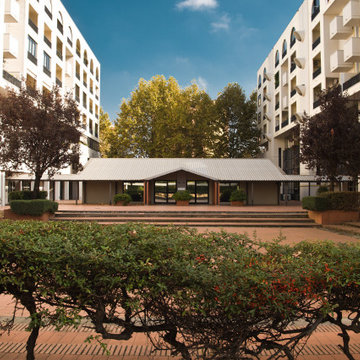
Committente: RE/MAX Professional Firenze. Ripresa fotografica: impiego obiettivo 24mm su pieno formato; macchina su treppiedi con allineamento ortogonale dell'inquadratura; impiego luce naturale esistente. Post-produzione: aggiustamenti base immagine; fusione manuale di livelli con differente esposizione per produrre un'immagine ad alto intervallo dinamico ma realistica; rimozione elementi di disturbo. Obiettivo commerciale: realizzazione fotografie di complemento ad annunci su siti web agenzia immobiliare; pubblicità su social network; pubblicità a stampa (principalmente volantini e pieghevoli).
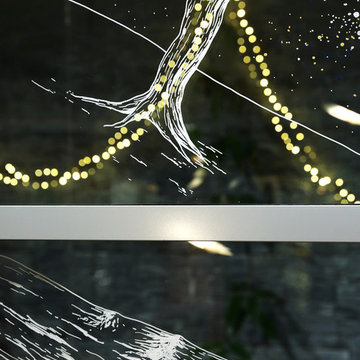
"Cosmic Christmas", Marqueurs acrylique or, argent, blanc et bleu de la marque Molotow. Fresque réalisée sur l'ensemble des parties vitrées (côté rue et patio) de l'hôtel Renaissance Paris République (groupe Marriott), Paris, 2017.
Pour la petite histoire...il s'agit cette fois-ci d'une commande sur le thème Le Petit Prince (Antoine de Saint Exupéry), afin d'illustrer les fêtes de fin d'année et plus précisément de Noël.
Après discussions et décision de l'orientation du projet (Le Petit Prince, l'espace, les météorites...), j'ai décidé de m'inspirer et de créer ainsi également un parallèle avec l'exposition "Météorites, entre ciel et terre" (du 18/10/2017 au 10/06/2018) qui a lieu à la Grande Galerie de l’Évolution, aux Jardin des Plantes, afin de réaliser cette immense fresque délicate, intérieure et extérieure, qui se révèle au fil de la journée pour se dévoiler plus encore à la tombée de la nuit.
A découvrir jusqu'au 15/01/2018 à l'hôtel Renaissance République (40, rue René Boulanger 75010 Paris).
Crédit photo : by R
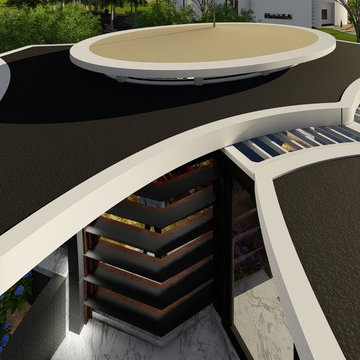
For every-day dining, guests and friends can enjoy the delightful, freestanding 16 person Dining Room. This all glass but fully shaded space actually has the desert landscape bermed up 1 meter high against the south & west walls to protect from the hot sun. There are huge roof overhangs and the entire space is shrouded with horizontal shade fins; effectively blocking the sun yet framing views in all directions through the many horizontal glass portals. Discretely attached are three wash basins, two toilet rooms and an ample storage room.
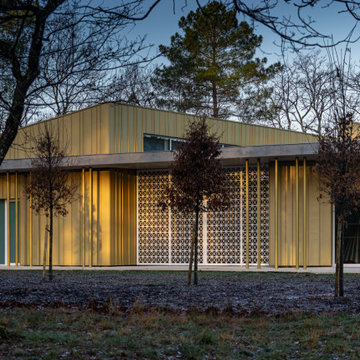
Bien intégré au milieu des bois, ce centre culturel affiche une architecture contemporaine. La couleur or du bardage lui confère une luminosité originale.
Dans ce reportage photo, c'est la couverture qui est mise en valeur ; c'est une commande de l'entreprise SECB de Ludon Médoc.
©Georges-Henri Cateland - VisionAir
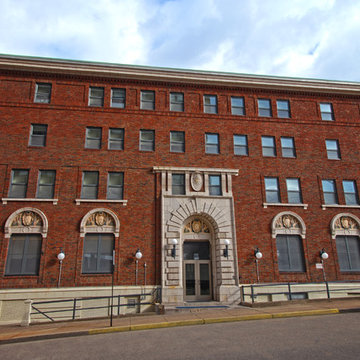
McKeesport Downtown Housing, formerly a YMCA, is an 84-unit SRO for people at risk of homelessness. The old brick and terracotta building was important historically for McKeesport. The decision to design the project to Passive House criteria actually went a long way to making the pro-forma work. This project was the first large scale retrofit to be designed to meet Passive House Standards in the US. Another major concern of the project team was to maintain the historic charm of the building.
Space was at a premium and a reorganization of space allowed for making larger resident rooms. Through a community process with various stakeholders, amenities were identified and added to the project, including a community room, a bike storage area, exterior smoking balconies, single-user rest rooms, a bed bug room for non-toxic treatment of bed bugs, and communal kitchens to provide healthy options for food. The renovation includes new additional lighting, air-conditioning, make-up air and ventilation systems, an elevator, and cooking facilities. A cold-weather shelter, 60-day emergency housing, bridge housing, and section 8 apartment rentals make up the housing programs within the shelter. Thoughtful Balance designed the interiors, and selected the furniture for durability and resistance to bed bugs.
The project team worked closely with Zola Windows to specify a unique uPVC window that not only offers passive house performance levels at an affordable cost, but also harmonizes with the building’s historic aesthetic. Zola’s American Heritage SDH (simulated double hung) from the popular, budget-friendly Thermo uPVC line was specified for the project. The windows implemented in this project feature a lower tilt & turn window and a fixed upper for maximum airtightness and thermal performance. The implementation of these windows helped the project team achieve a very significant energy consumption reduction of at least 75%.
Photographer: Alexander Denmarsh
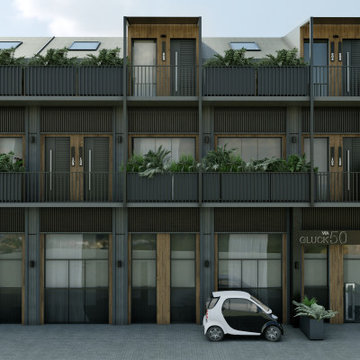
Il progetto di affitto a breve termine di un appartamento commerciale di lusso. Cosa è stato fatto: Un progetto completo per la ricostruzione dei locali. L'edificio contiene 13 appartamenti simili. Lo spazio di un ex edificio per uffici a Milano è stato completamente riorganizzato. L'altezza del soffitto ha permesso di progettare una camera da letto con la zona TV e uno spogliatoio al livello inferiore, dove si accede da una scala graziosa. Il piano terra ha un ingresso, un ampio soggiorno, cucina e bagno. Anche la facciata dell'edificio è stata ridisegnata. Il progetto è concepito in uno stile moderno di lusso.
巨大な黒い、木目調の家の外観 (アパート・マンション) の写真
1
