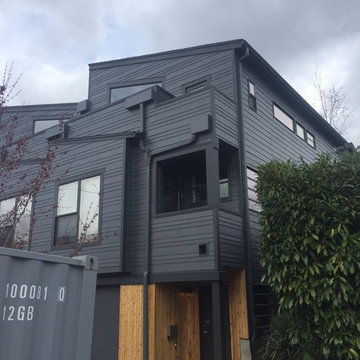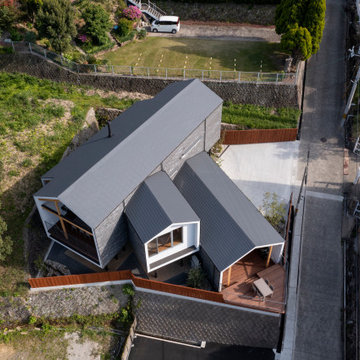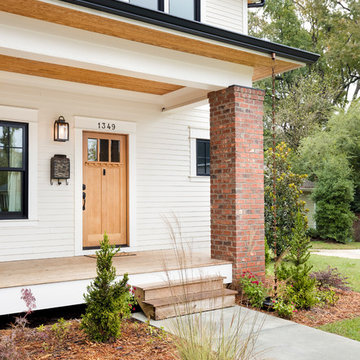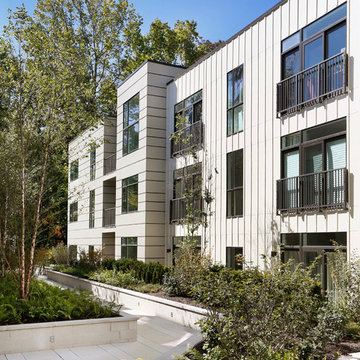中くらいな家の外観 (アパート・マンション、タウンハウス、コンクリート繊維板サイディング、塗装レンガ) の写真
絞り込み:
資材コスト
並び替え:今日の人気順
写真 1〜20 枚目(全 220 枚)

his business located in a commercial park in North East Denver needed to replace aging composite wood siding from the 1970s. Colorado Siding Repair vertically installed Artisan primed fiber cement ship lap from the James Hardie Asypre Collection. When we removed the siding we found that the underlayment was completely rotting and needed to replaced as well. This is a perfect example of what could happen when we remove and replace siding– we find rotting OSB and framing! Check out the pictures!
The Artisan nickel gap shiplap from James Hardie’s Asypre Collection provides an attractive stream-lined style perfect for this commercial property. Colorado Siding Repair removed the rotting underlayment and installed new OSB and framing. Then further protecting the building from future moisture damage by wrapping the structure with HardieWrap, like we do on every siding project. Once the Artisan shiplap was installed vertically, we painted the siding and trim with Sherwin-Williams Duration paint in Iron Ore. We also painted the hand rails to match, free of charge, to complete the look of the commercial building in North East Denver. What do you think of James Hardie’s Aspyre Collection? We think it provides a beautiful, modern profile to this once drab building.

West-facing garage townhomes with spectacular views of the Blue Ridge mountains. The brickwork and James Hardie Siding make this a low-maintenance home. Hardi Plank siding in color Heathered Moss JH50-20. Brick veneer is General Shale- Morning Smoke. Windows are Silverline by Andersen Double Hung Low E GBG Vinyl Windows.
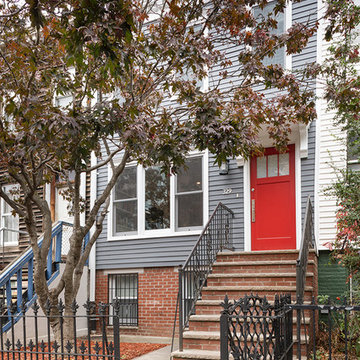
The exterior of the house was restored with Hardiboard siding and a bright, cheerful door.
Siding: Hardiboard in Night Gray
Door paint: Ben Moore Heritage Red
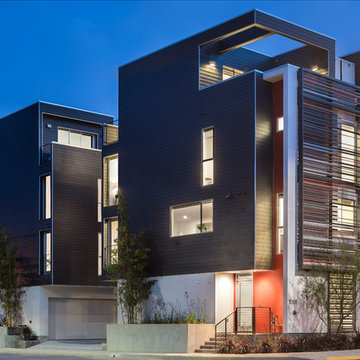
photo by Mark Singer Photography
ロサンゼルスにある高級な中くらいなモダンスタイルのおしゃれな家の外観 (コンクリート繊維板サイディング、タウンハウス) の写真
ロサンゼルスにある高級な中くらいなモダンスタイルのおしゃれな家の外観 (コンクリート繊維板サイディング、タウンハウス) の写真
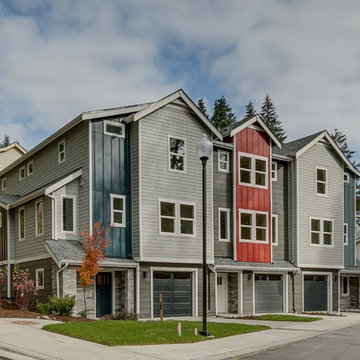
Exterior of the Filbert townhomes; Sherwin Williams paint
シアトルにある高級な中くらいなモダンスタイルのおしゃれな家の外観 (コンクリート繊維板サイディング、マルチカラーの外壁、タウンハウス) の写真
シアトルにある高級な中くらいなモダンスタイルのおしゃれな家の外観 (コンクリート繊維板サイディング、マルチカラーの外壁、タウンハウス) の写真
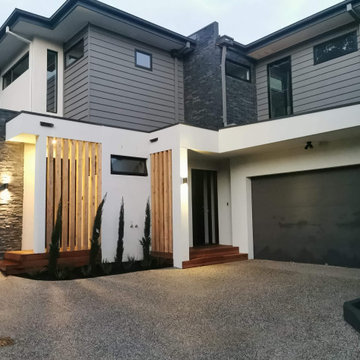
Plenty of variation in cladding materials and colours in this entry shot of the 2 back units in this small 3 townhouse development. Materials include Veneer Ledgestone Slate, cypress posts used as privacy screening, merbau entry decking rendered brickwork and cement weatherboards to the upper storey. A grey and black toned exposed aggregate driveway complements the external unit colours.
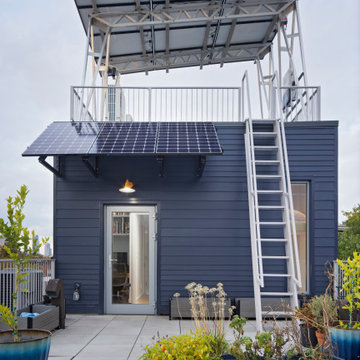
This simple rooftop garden leaves room to grow and evolve into a true oasis. The solar installation provides almost of the energy needed to power and heat the home while the solar awning provides shade and rain protection. This space has been a mosquito free summer destination and has even hosted a preying mantis!
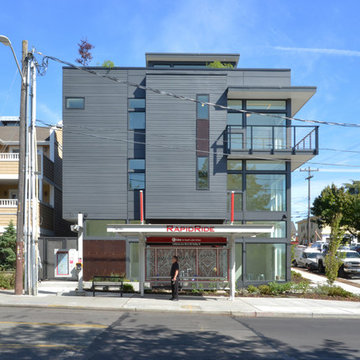
Viewed from across the street, the design for the townhouses responded in part to the existing bus shelter. A gate to the left leads to the residential entrances.
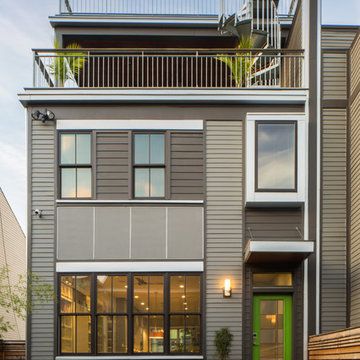
Rear façade of a contemporary townhouse. The major living and sleeping spaces are on this side to maximize exposure to natural light and the privacy of the rear yard. Third level has a porch deck with upper roof deck above. Siding is Hardie Board cement lap with 4" and 6" exposures. Windows are Marvin Wood-Ultrex and include double-hung and casement. Metal trim and fasica are galvalume. Railings are hot-dipped galvanized steel with ipe wood cap. Wood fencing and planters are cedar.
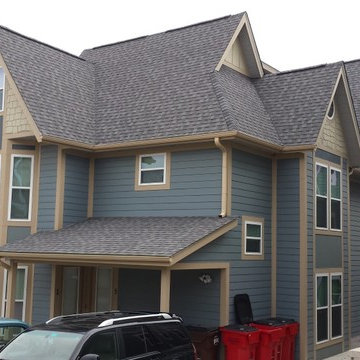
Rear exterior of The Victorian apartment building in Bloomington, Indiana
インディアナポリスにある高級な中くらいなヴィクトリアン調のおしゃれな家の外観 (コンクリート繊維板サイディング、アパート・マンション) の写真
インディアナポリスにある高級な中くらいなヴィクトリアン調のおしゃれな家の外観 (コンクリート繊維板サイディング、アパート・マンション) の写真
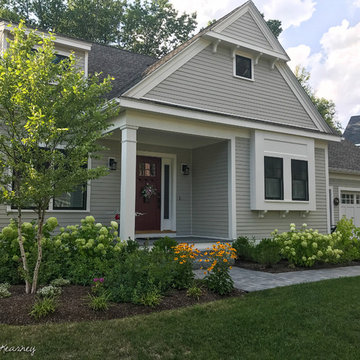
Angela Kearney, Minglewood
ボストンにあるラグジュアリーな中くらいなカントリー風のおしゃれな家の外観 (コンクリート繊維板サイディング、緑の外壁、アパート・マンション) の写真
ボストンにあるラグジュアリーな中くらいなカントリー風のおしゃれな家の外観 (コンクリート繊維板サイディング、緑の外壁、アパート・マンション) の写真
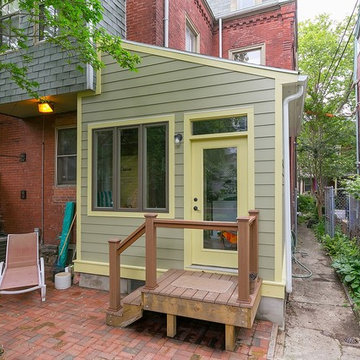
フィラデルフィアにあるお手頃価格の中くらいなコンテンポラリースタイルのおしゃれな家の外観 (コンクリート繊維板サイディング、緑の外壁、タウンハウス) の写真
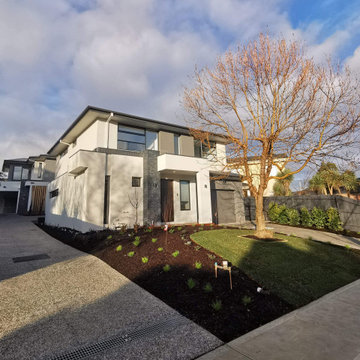
Plenty of variation in cladding materials and colours in this streetfront shot in this small 3 townhouse development. Materials include Veneer Ledgestone Slate, cypress posts used as privacy screening, merbau entry decking rendered brickwork and cement weatherboards to the upper storey. A grey and black toned exposed aggregate driveway complements the external unit colours.
中くらいな家の外観 (アパート・マンション、タウンハウス、コンクリート繊維板サイディング、塗装レンガ) の写真
1

