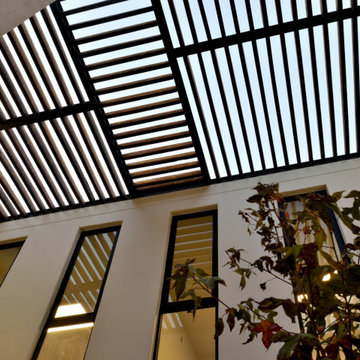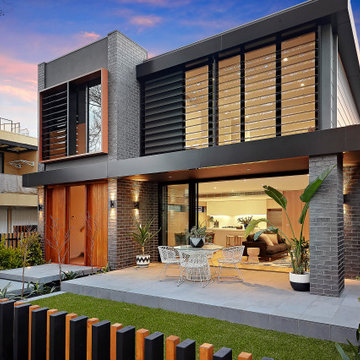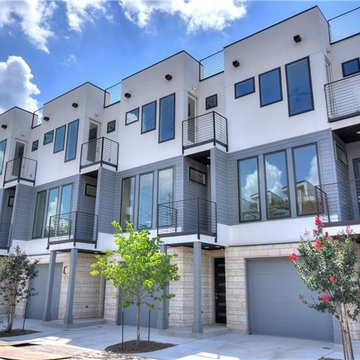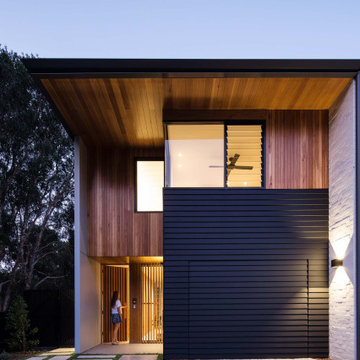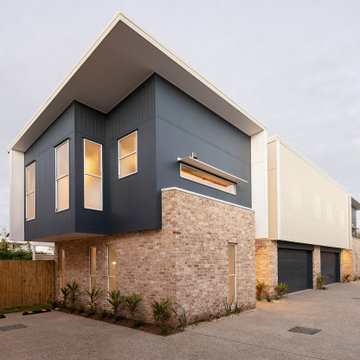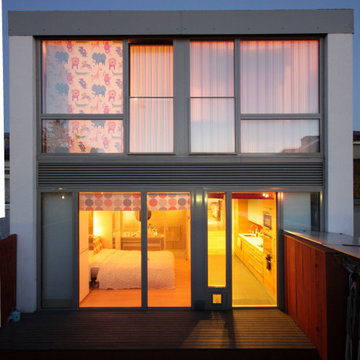家の外観 (アパート・マンション、タウンハウス) の写真
絞り込み:
資材コスト
並び替え:今日の人気順
写真 1〜20 枚目(全 787 枚)
1/5

For the front part of this townhouse’s siding, the coal creek brick offers a sturdy yet classic look in the front, that complements well with the white fiber cement panel siding. A beautiful black matte for the sides extending to the back of the townhouse gives that modern appeal together with the wood-toned lap siding. The overall classic brick combined with the modern black and white color combination and wood accent for this siding showcase a bold look for this project.

McNichols® Perforated Metal was used to help shade the sunlight from high glass balcony windows, as well as provide privacy to occupants. The sunscreens also diffuse heat, protect the interior and conserve energy.
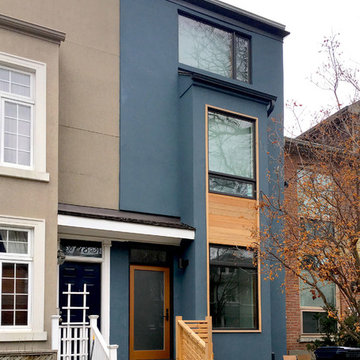
The blue stucco exterior of this facade is complemented by the cedar detail.
トロントにある高級な中くらいなモダンスタイルのおしゃれな家の外観 (漆喰サイディング、タウンハウス) の写真
トロントにある高級な中くらいなモダンスタイルのおしゃれな家の外観 (漆喰サイディング、タウンハウス) の写真
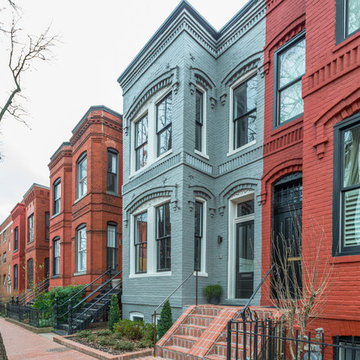
Interior Designer: Cecconi Simone
Photographer: Connie Gauthier with HomeVisit
ワシントンD.C.にあるモダンスタイルのおしゃれな家の外観 (アドベサイディング、タウンハウス) の写真
ワシントンD.C.にあるモダンスタイルのおしゃれな家の外観 (アドベサイディング、タウンハウス) の写真

Timber batten and expressed steel framed box frame clad the rear facade. Stacking and folding full height steel framed doors allow the living space to be opened up and flow onto rear courtyard and outdoor kitchen.
Image by: Jack Lovel Photography

Proposed rear & side extension and renovation of a 1980’s Ex-council, end of terrace house is West Hampstead, London NW6.
ロンドンにある高級な中くらいなコンテンポラリースタイルのおしゃれな家の外観 (レンガサイディング、タウンハウス) の写真
ロンドンにある高級な中くらいなコンテンポラリースタイルのおしゃれな家の外観 (レンガサイディング、タウンハウス) の写真

View of the renovated warehouse building from the street.
Christian Sauer Images
セントルイスにあるインダストリアルスタイルのおしゃれな家の外観 (レンガサイディング、アパート・マンション) の写真
セントルイスにあるインダストリアルスタイルのおしゃれな家の外観 (レンガサイディング、アパート・マンション) の写真
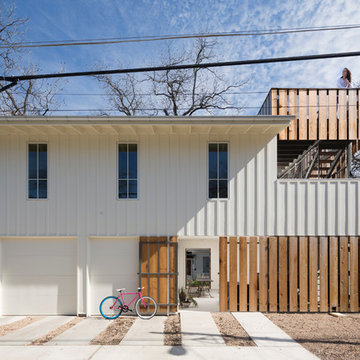
Alley frontage garage with small apartment above; roof deck offers views of Austin skyline; photo by Whit Preston
オースティンにあるトランジショナルスタイルのおしゃれな家の外観 (アパート・マンション) の写真
オースティンにあるトランジショナルスタイルのおしゃれな家の外観 (アパート・マンション) の写真

The Institute for Advanced Study is building a new community of 16 faculty residences on a site that looks out on the Princeton Battlefield Park. The new residences continue the Institute’s historic commitment to modern architecture.
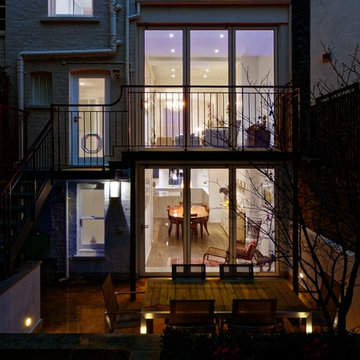
A complete refurbishment of an elegant Victorian terraced house within a sensitive conservation area. The project included a two storey glass extension and balcony to the rear, a feature glass stair to the new kitchen/dining room and an en-suite dressing and bathroom. The project was constructed over three phases and we worked closely with the client to create their ideal solution.
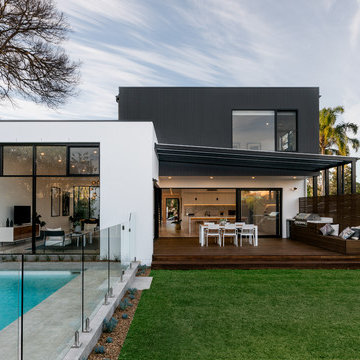
Peter Crumpton
他の地域にあるコンテンポラリースタイルのおしゃれな家の外観 (コンクリート繊維板サイディング、マルチカラーの外壁、タウンハウス) の写真
他の地域にあるコンテンポラリースタイルのおしゃれな家の外観 (コンクリート繊維板サイディング、マルチカラーの外壁、タウンハウス) の写真
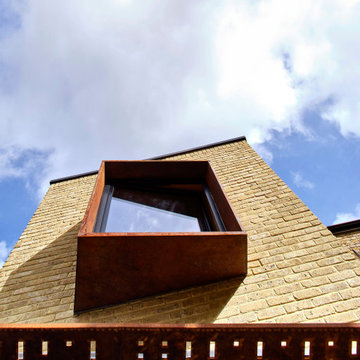
cantilevered corten steel window seat to bedroom and perforated corten steel solar shading below
ロンドンにあるお手頃価格の中くらいなコンテンポラリースタイルのおしゃれな家の外観 (メタルサイディング、黄色い外壁、タウンハウス) の写真
ロンドンにあるお手頃価格の中くらいなコンテンポラリースタイルのおしゃれな家の外観 (メタルサイディング、黄色い外壁、タウンハウス) の写真

This image was taken under construction but I like the dynamic angles.
The house is an addition to a Victorian workers cottage that was overshadowed by more recent townhouse developments.
We designed the addition at the front as an infill between other blocky townhouses, using block colour and vertical battens to define it from its neighbours.
photo by Jane McDougall
builder Bond Building Group
家の外観 (アパート・マンション、タウンハウス) の写真
1

