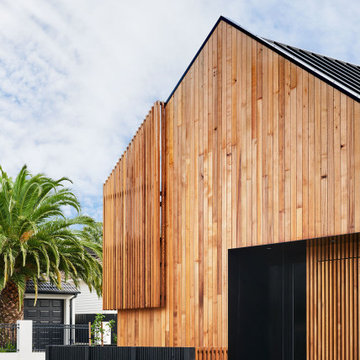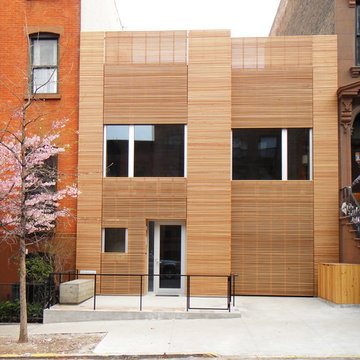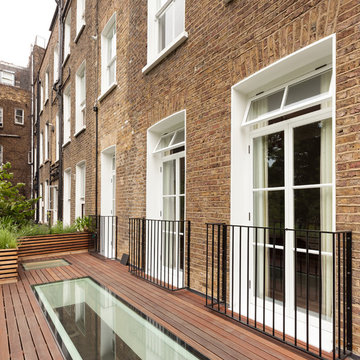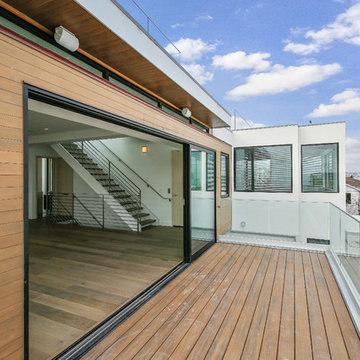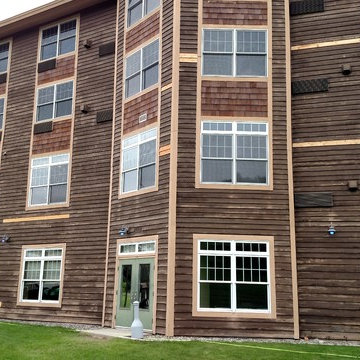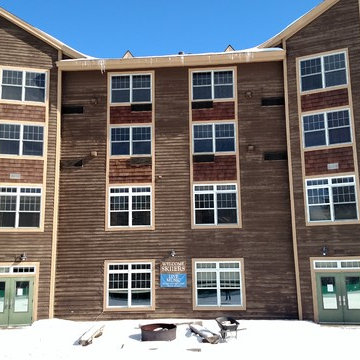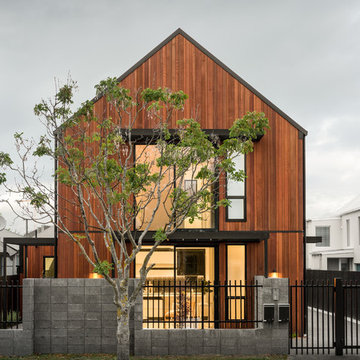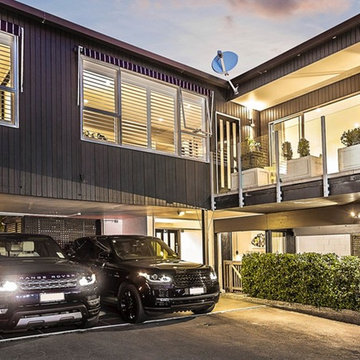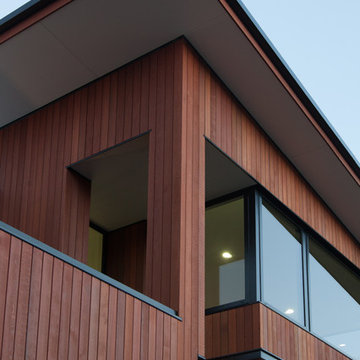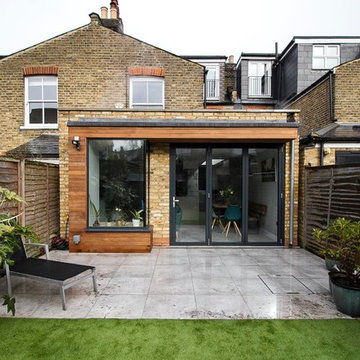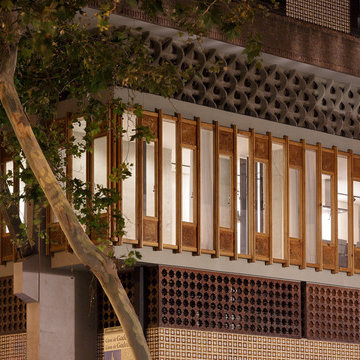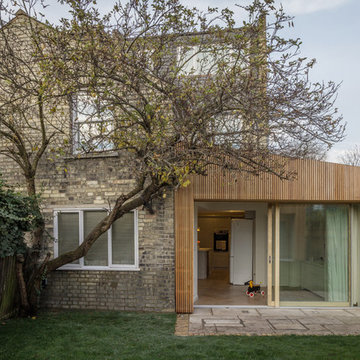ブラウンの木の家 (アパート・マンション、タウンハウス、コンクリート繊維板サイディング) の写真
絞り込み:
資材コスト
並び替え:今日の人気順
写真 21〜40 枚目(全 122 枚)
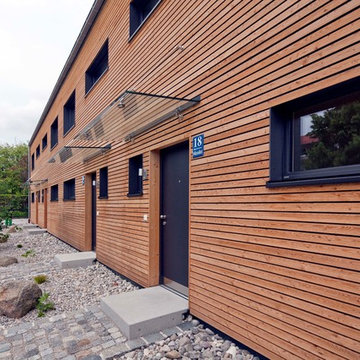
Foto: Michael Voit, Nußdorf
ミュンヘンにある中くらいなコンテンポラリースタイルのおしゃれな家の外観 (タウンハウス、下見板張り) の写真
ミュンヘンにある中くらいなコンテンポラリースタイルのおしゃれな家の外観 (タウンハウス、下見板張り) の写真
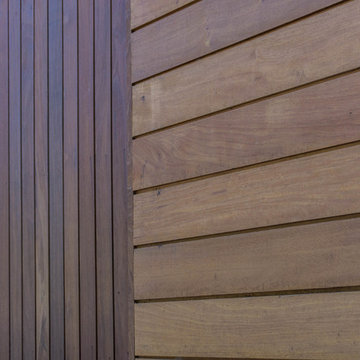
Condominiums with Garapa and Ipe siding in downtown Austin, Texas
オースティンにあるラグジュアリーなコンテンポラリースタイルのおしゃれな家の外観 (アパート・マンション) の写真
オースティンにあるラグジュアリーなコンテンポラリースタイルのおしゃれな家の外観 (アパート・マンション) の写真
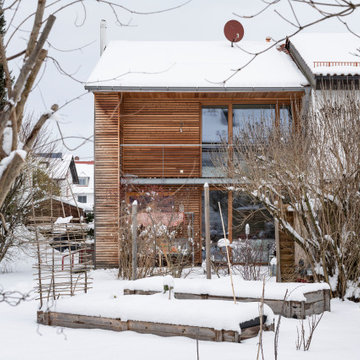
Projektrückblick: Dieses Reihenendhaus war in die Jahre gekommen. Unsere Architekten lieferten ein Konzept für eine Sanierung mit Umbau.
ミュンヘンにあるお手頃価格の中くらいなモダンスタイルのおしゃれな家の外観 (タウンハウス、下見板張り) の写真
ミュンヘンにあるお手頃価格の中くらいなモダンスタイルのおしゃれな家の外観 (タウンハウス、下見板張り) の写真
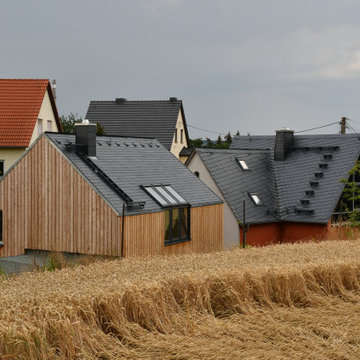
Bei dem neu errichteten Nebengebäude handelt es sich um einen Ersatzneubau einer alten Scheune. Der Neubau ist als Holzrahmenbau auf massiv errichtetem Erdgeschoss realisiert. Dachdeckung aus Naturschiefer, Fassade aus unbehandeltem Lärchenholz, Panorama-Dachfenster.
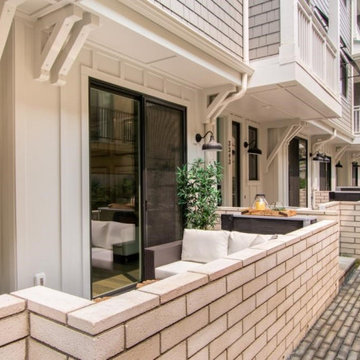
Located in Carlsbad Village, Bungalows 8 is a modern coastal architecture blended with tasteful features meticulously chosen to add value and distinction to each home. Each townhome has approx. 2,100 SF, a private 2 car garage with storage, 3+ bedrooms, 2.5-3.5 baths, bonus room, skylights, private individual patios, decks and balconies. Gated landscaped courtyard with common BBQ and Firepit.
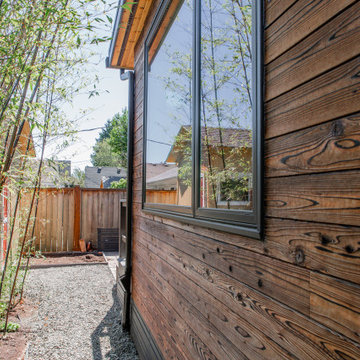
Project Overview:
The owner of this project is a financial analyst turned realtor turned landlord, and the goal was to increase rental income on one of his properties as effectively as possible. The design was developed to minimize construction costs, minimize City of Portland building compliance costs and restrictions, and to avoid a county tax assessment increase based on site improvements.
The owner started with a large backyard at one of his properties, had a custom tiny home built as “personal property”, then added two ancillary sheds each under a 200SF compliance threshold to increase the habitable floor plan. Compliant navigation of laws and code ended up with an out-of-the-box design that only needed mechanical permitting and inspections by the city, but no building permits that would trigger a county value re-assessment. The owner’s final construction costs were $50k less than a standard ADU, rental income almost doubled for the property, and there was no resultant tax increase.
Product: Gendai 1×6 select grade shiplap
Prefinish: Unoiled
Application: Residential – Exterior
SF: 900SF
Designer:
Builder:
Date: March 2019
Location: Portland, OR
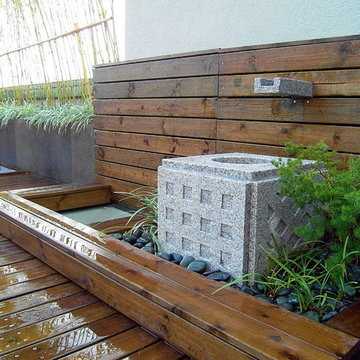
香港にある中くらいなアジアンスタイルのおしゃれな家の外観 (マルチカラーの外壁、アパート・マンション、混合材屋根) の写真
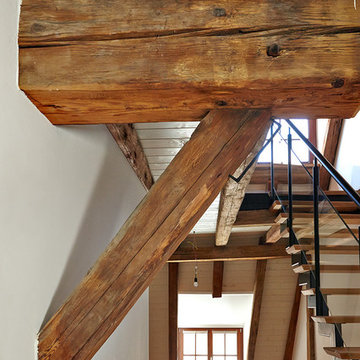
Ein denkmalgeschützter Dachstuhl aus dem 17 Jahrhundert wurde zu exklusiven Wohnungen umgebaut
Fotos Gerda Burian
他の地域にある低価格のラスティックスタイルのおしゃれな家の外観 (アパート・マンション) の写真
他の地域にある低価格のラスティックスタイルのおしゃれな家の外観 (アパート・マンション) の写真
ブラウンの木の家 (アパート・マンション、タウンハウス、コンクリート繊維板サイディング) の写真
2
