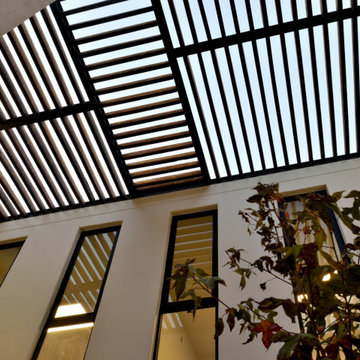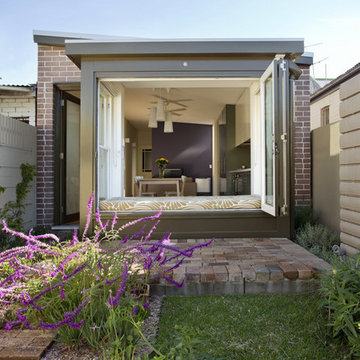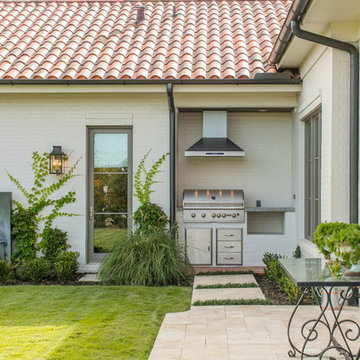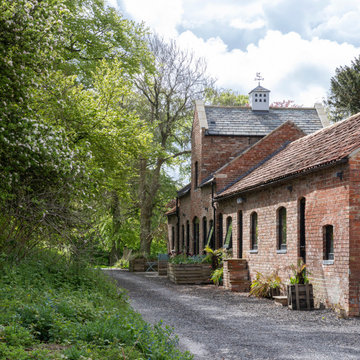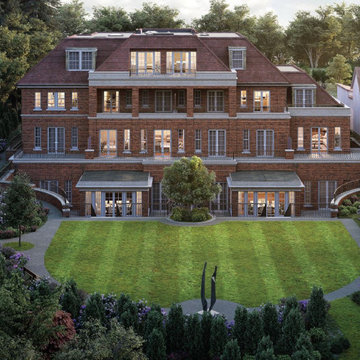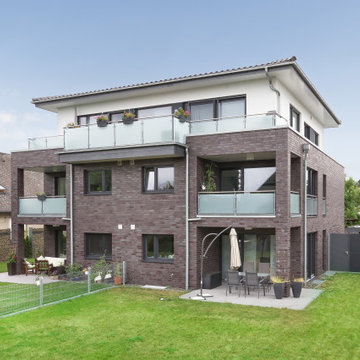黒い、緑色のスモールハウス (アパート・マンション、レンガサイディング) の写真
絞り込み:
資材コスト
並び替え:今日の人気順
写真 1〜20 枚目(全 71 枚)

View of the renovated warehouse building from the street.
Christian Sauer Images
セントルイスにあるインダストリアルスタイルのおしゃれな家の外観 (レンガサイディング、アパート・マンション) の写真
セントルイスにあるインダストリアルスタイルのおしゃれな家の外観 (レンガサイディング、アパート・マンション) の写真

Façade du projet finalisé.
他の地域にあるエクレクティックスタイルのおしゃれな家の外観 (レンガサイディング、緑の外壁、アパート・マンション) の写真
他の地域にあるエクレクティックスタイルのおしゃれな家の外観 (レンガサイディング、緑の外壁、アパート・マンション) の写真

Facade of 6432 Woodlawn, a three-unit affordable housing project in Chicago's Woodlawn neighborhood.
シカゴにある低価格のモダンスタイルのおしゃれな家の外観 (レンガサイディング、アパート・マンション) の写真
シカゴにある低価格のモダンスタイルのおしゃれな家の外観 (レンガサイディング、アパート・マンション) の写真
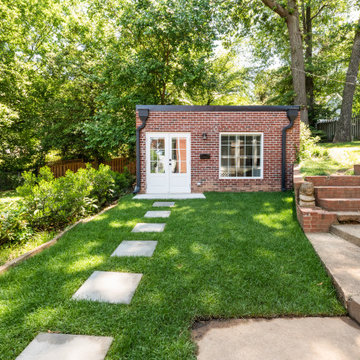
Converted garage into Additional Dwelling Unit
ワシントンD.C.にあるお手頃価格の小さなコンテンポラリースタイルのおしゃれな家の外観 (レンガサイディング) の写真
ワシントンD.C.にあるお手頃価格の小さなコンテンポラリースタイルのおしゃれな家の外観 (レンガサイディング) の写真
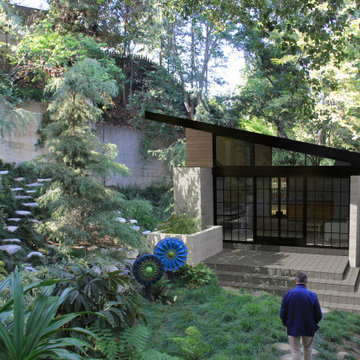
This small retreat for a writer had to tuck into the backyard of an historic Tudor house. The clients loved modern design, but they also wanted to respect the material palette of the existing house. The new studio uses a palette of black steel windows, brick and wood to reference the Tudor house, while marrying them with a modern sensibility.
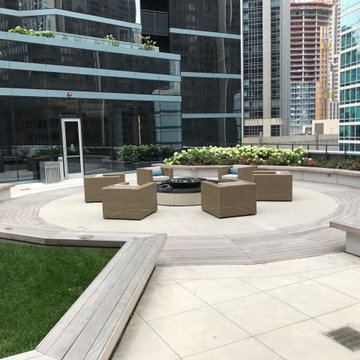
Power Washing maintenance for commercial property areas varying in type, size and treatment needs.
シカゴにあるラグジュアリーな巨大なコンテンポラリースタイルのおしゃれな4階建ての家 (レンガサイディング、アパート・マンション) の写真
シカゴにあるラグジュアリーな巨大なコンテンポラリースタイルのおしゃれな4階建ての家 (レンガサイディング、アパート・マンション) の写真
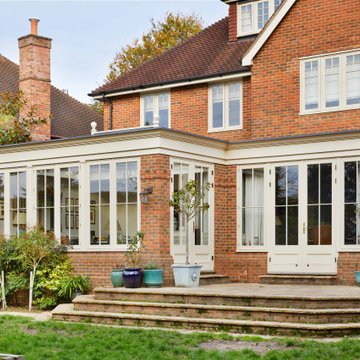
Located in the Surrey countryside is this classically styled orangery. Belonging to a client who sought our advice on how they can create an elegant living space, connected to the kitchen. The perfect room for informal entertaining, listen and play music, or read a book and enjoy a peaceful weekend.
Previously the home wasn’t very generous on available living space and the flow between rooms was less than ideal; A single lounge to the south side of the property that was a short walk from the kitchen, located on the opposite side of the home.
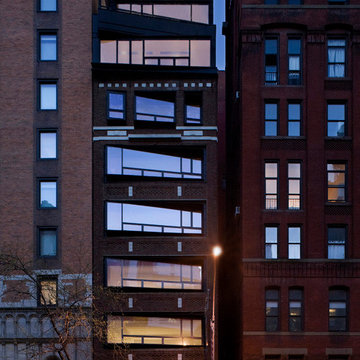
This 12 story, 21,000 square foot, residential development integrates the existing brick facade with modern insertions. Designed with SHoP Architects.
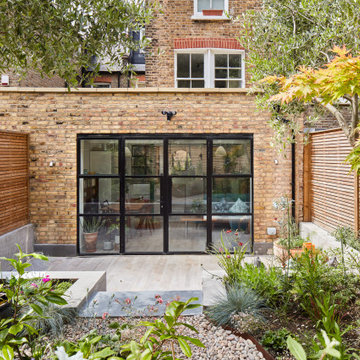
New Crittal doors open into a new terraced area, integrating the inside with the outside and bringing natural light into the new extension.
ロンドンにあるお手頃価格の小さなインダストリアルスタイルのおしゃれな家の外観 (レンガサイディング、アパート・マンション) の写真
ロンドンにあるお手頃価格の小さなインダストリアルスタイルのおしゃれな家の外観 (レンガサイディング、アパート・マンション) の写真
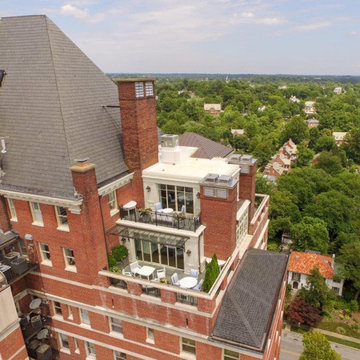
Penza Bailey Architects designed this extensive renovation and addition of a two-story penthouse in an iconic Beaux Arts condominium in Baltimore for clients they have been working with for over 3 decades.
The project was highly complex as it not only involved complete demolition of the interior spaces, but considerable demolition and new construction on the exterior of the building.
A two-story addition was designed to contrast the existing symmetrical brick building, yet used materials sympathetic to the original structure. The design takes full advantage of views of downtown Baltimore from grand living spaces and four new private terraces carved into the additions. The firm worked closely with the condominium management, contractors and sub-contractors due to the highly technical and complex requirements of adding onto the 12th and 13th stories of an existing building.
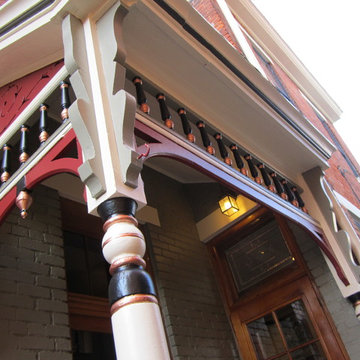
Medium level of detailing on this porch, including metallic copper paint.
シンシナティにある高級なトラディショナルスタイルのおしゃれな家の外観 (レンガサイディング、アパート・マンション) の写真
シンシナティにある高級なトラディショナルスタイルのおしゃれな家の外観 (レンガサイディング、アパート・マンション) の写真
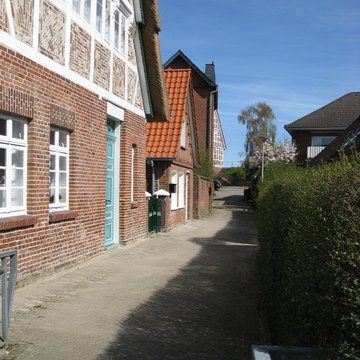
In Kooperation mit dem Architekturbüro Frenzel und Frenzel GmbH in Buxtehude wurde ein ehemaliger Obsthof von 1830 mit einem Nebengebäude, das als Stall und Schuppen genutzt wurde, zu einem Ferienhof mit einzelnen Appartements umgenutzt. Die Gebäude in Jork (im Alten Land) wurden dafür kernsaniert, die Dächer neu eingedeckt und das Fachwerk repariert und mit den alten Ziegeln neu ausgemauert. Die Gebäude sind Bestandteil eines größeren Denkmalschutzensembles entlang der Kleinen Seite.
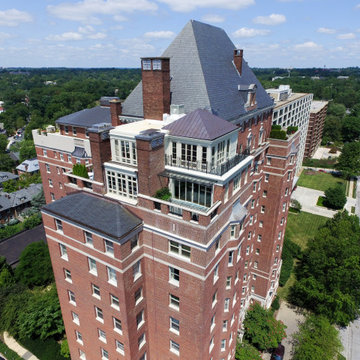
Exterior view of penthouse on apartment building, showing brick facade, blue shingle hipped roof with single dormer window, and penthouse patio/porch.
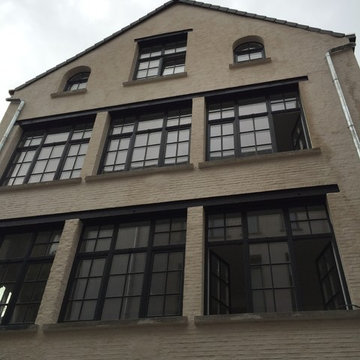
Wooden windows for apartment building in Antwerpen
Fenêtres en bois pour immeuble à Antwerpen
リヨンにあるお手頃価格の中くらいなインダストリアルスタイルのおしゃれな家の外観 (レンガサイディング、アパート・マンション) の写真
リヨンにあるお手頃価格の中くらいなインダストリアルスタイルのおしゃれな家の外観 (レンガサイディング、アパート・マンション) の写真
黒い、緑色のスモールハウス (アパート・マンション、レンガサイディング) の写真
1
