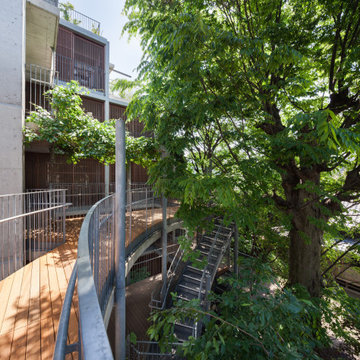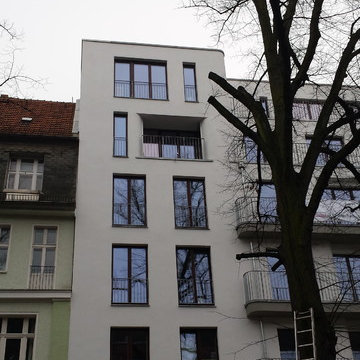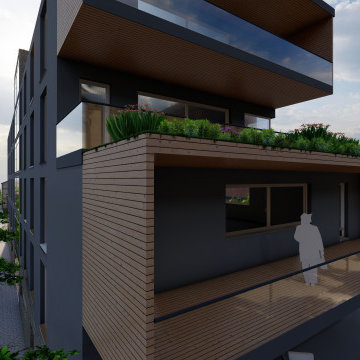家の外観 (アパート・マンション、デュープレックス、緑化屋根) の写真
絞り込み:
資材コスト
並び替え:今日の人気順
写真 61〜80 枚目(全 166 枚)
1/4
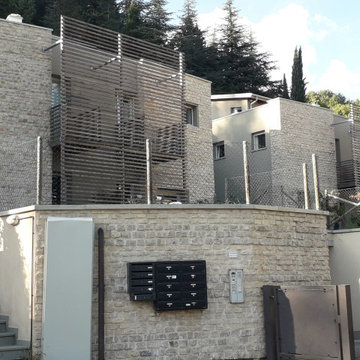
Le villette bifamilairi presentano nella facciata principale un rivestimento in pietra di colore chiaro.
La struttura pricipale è in cemento armato, con capotto termico.
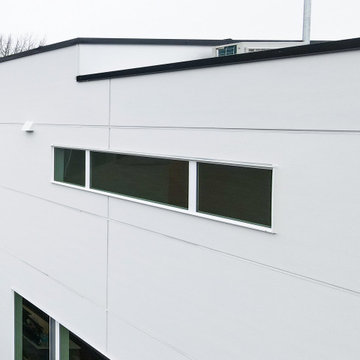
This project has Cedar channel siding with Hardie reveal siding panels.
シアトルにある高級なコンテンポラリースタイルのおしゃれな家の外観 (マルチカラーの外壁、アパート・マンション、緑化屋根) の写真
シアトルにある高級なコンテンポラリースタイルのおしゃれな家の外観 (マルチカラーの外壁、アパート・マンション、緑化屋根) の写真
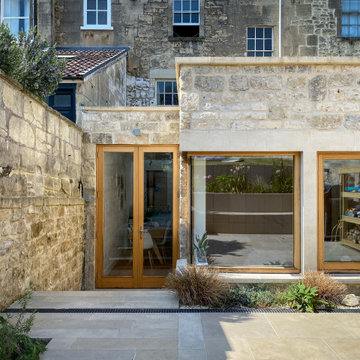
A single storey rear extension to a grade II listed Georgian townhouse in Bath. The design combines contemporary and traditional styles for a timeless effect. Oak windows and doors including a cantilevered glass corner are combined with Bath rubble stone and ashlar window surrounds.
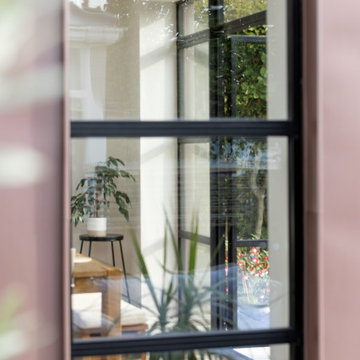
We were approached by our client to transform their existing semi-house into a home that not only functions as a home for a growing family but has an aesthetic that reflects their character.
The result is a bold extension to transform what is somewhat mundane into something spectacular. An internal remodel complimented by a contemporary extension creates much needed additional family space. The extensive glazing maximises natural light and brings the outside in.
Group D guided the client through the process from concept through to planning completion.
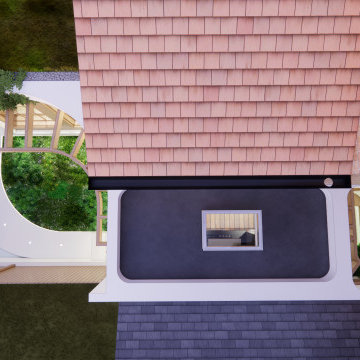
Remodelling of rear extension into the garden, moroccan plastered surfaces and floor, hidden lighting, green roof.
Two new openings and insulated cladding.
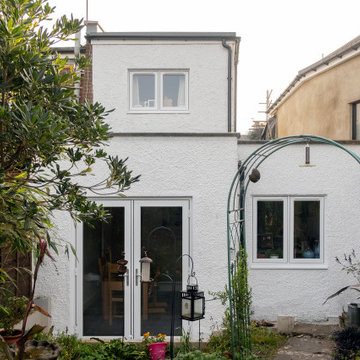
This project for the refurbishment and extension of a semi-detached Gaorgian house in Twickenham presented its challenges. The original house had been extended in different moments and the resulting layout showed a number of change of floor level and ceiling heights. The result was chaotic and the spaces felt dark and small. By replacing the existing stair and forming a new one with a skylight above, we manged to bring daylight to the middle section of the house. A first floor rear extension (to form a new bedroom) was also used as an excuse to level the ceiling. The result is a bright environment where spaces flow organically.
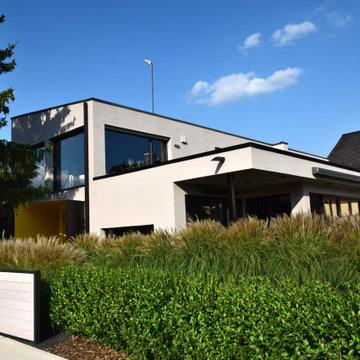
Durch den Umbau eines alten schmalen Stallgebäudes zum Wohnhaus / Doppelhaus wurde dieses vor dem Abriss bewahrt.
コンテンポラリースタイルのおしゃれな家の外観 (漆喰サイディング、デュープレックス、緑化屋根) の写真
コンテンポラリースタイルのおしゃれな家の外観 (漆喰サイディング、デュープレックス、緑化屋根) の写真
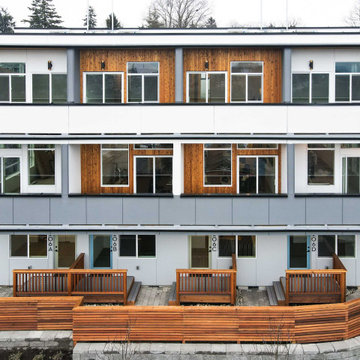
This project has Cedar channel siding with Hardie reveal siding panels.
シアトルにある高級なコンテンポラリースタイルのおしゃれな家の外観 (マルチカラーの外壁、アパート・マンション、緑化屋根) の写真
シアトルにある高級なコンテンポラリースタイルのおしゃれな家の外観 (マルチカラーの外壁、アパート・マンション、緑化屋根) の写真
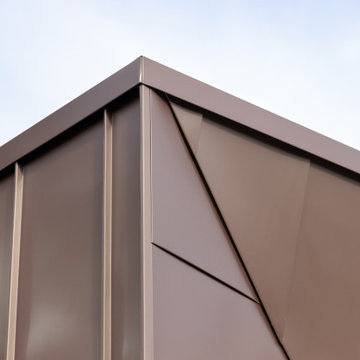
We were approached by our client to transform their existing semi-house into a home that not only functions as a home for a growing family but has an aesthetic that reflects their character.
The result is a bold extension to transform what is somewhat mundane into something spectacular. An internal remodel complimented by a contemporary extension creates much needed additional family space. The extensive glazing maximises natural light and brings the outside in.
Group D guided the client through the process from concept through to planning completion.
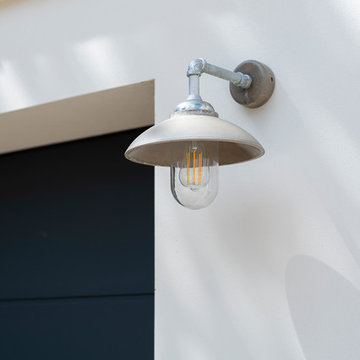
The mix of industrial materials make the Southbank Canopy Wall Light a striking choice for your exterior. Crafted with a Polymer Concrete shade and back plate, the material has been left raw and unpolished leaving the natural markings visible. The water pipe style Satin Nickel arm marries the fitting together beautifully and gives you a unique alternative to standard steel lighting.
An exterior lighting solution that has taken inspiration from the new concrete trend at a reasonable price.
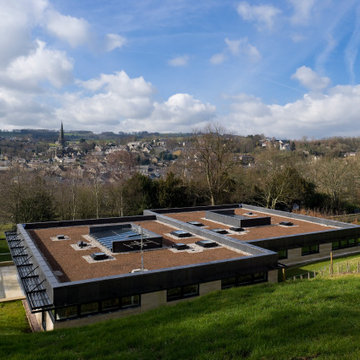
Two new contemporary homes were built to replace an old dormitory block.
他の地域にあるお手頃価格のコンテンポラリースタイルのおしゃれな家の外観 (石材サイディング、デュープレックス、緑化屋根) の写真
他の地域にあるお手頃価格のコンテンポラリースタイルのおしゃれな家の外観 (石材サイディング、デュープレックス、緑化屋根) の写真
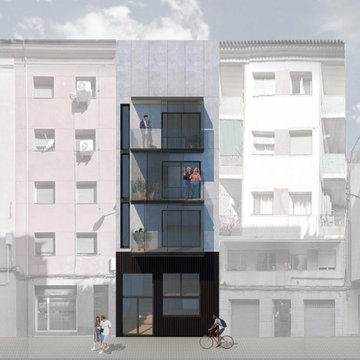
バルセロナにあるお手頃価格の中くらいなコンテンポラリースタイルのおしゃれな家の外観 (混合材サイディング、アパート・マンション、緑化屋根、縦張り、外階段) の写真
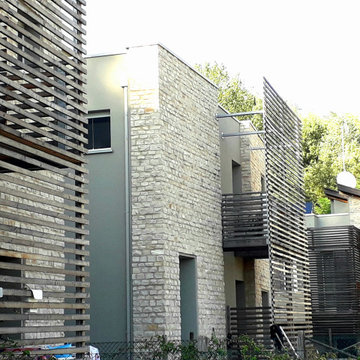
Abbiamo seguito la direzione lavori per il completamento di 3 villette bifamiliari a Monterenzio (BO).
La struttura è in cemento armato, con cappotto termico. Le facciate principali presentano un rivestimento in pietra, dal colore chiaro.
Per diminuire il problema dell'irraggiamento solare e per armonizzare il nuovo intervento, in un ambiente prettamente montano, si sono utilizzati dei frangisole in legno, montati su struttura metallica.
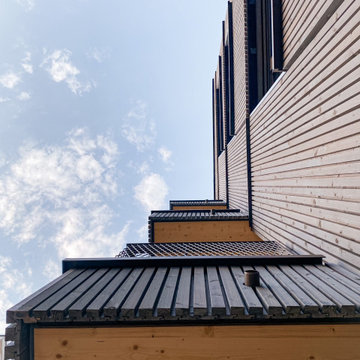
So sieht moderner Holzbau aus!
Dieses viergeschossige Mehrfamilienhaus haben wir im Stadtoval Aalen gebaut - einem modernen Wohnquartier fußläufig zur Innenstadt. Das KfW-40-Gebäude, das von Kayser Architekten aus Aalen geplant wurde, hat sogar die Hugo-Häring-Auszeichnung vom Bund Deutscher Architekten (BDA) sowie eine Auszeichnung beim baden-württembergischen Holzbaupreis 2022 erhalten!
Bei diesem Projekt stammt nicht nur der komplette Holzbau von uns, sondern auch die Holzbauplanung und die Holzfassade.
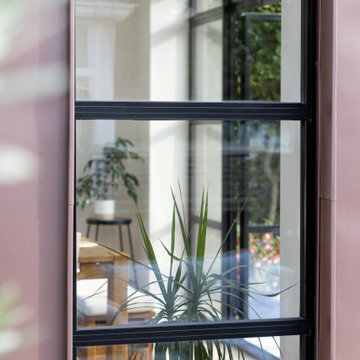
We were approached by our client to transform their existing semi-house into a home that not only functions as a home for a growing family but has an aesthetic that reflects their character.
The result is a bold extension to transform what is somewhat mundane into something spectacular. An internal remodel complimented by a contemporary extension creates much needed additional family space. The extensive glazing maximises natural light and brings the outside in.
Group D guided the client through the process from concept through to planning completion.
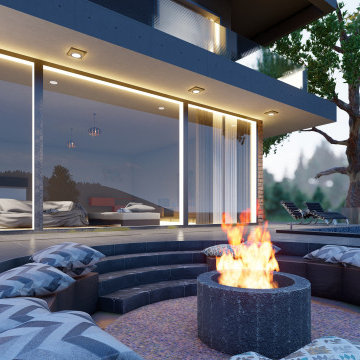
Modern and simple home designs , 3D renderings and interior design , only from Lacomelza themes. Stay_Tuned.
他の地域にある中くらいなモダンスタイルのおしゃれな家の外観 (混合材サイディング、アパート・マンション、緑化屋根) の写真
他の地域にある中くらいなモダンスタイルのおしゃれな家の外観 (混合材サイディング、アパート・マンション、緑化屋根) の写真
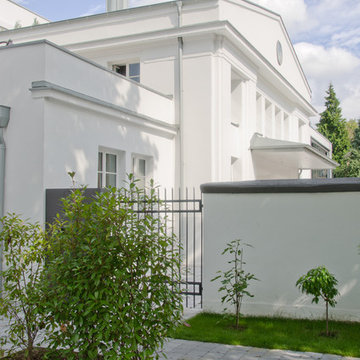
Björn Buchholz
ミュンヘンにあるラグジュアリーなコンテンポラリースタイルのおしゃれな家の外観 (レンガサイディング、デュープレックス、緑化屋根) の写真
ミュンヘンにあるラグジュアリーなコンテンポラリースタイルのおしゃれな家の外観 (レンガサイディング、デュープレックス、緑化屋根) の写真
家の外観 (アパート・マンション、デュープレックス、緑化屋根) の写真
4
