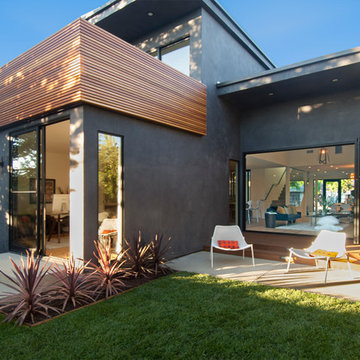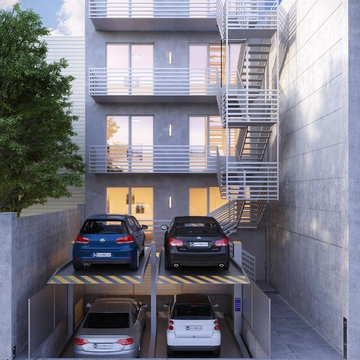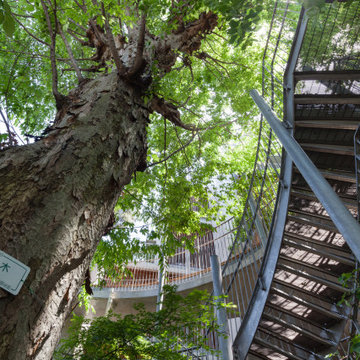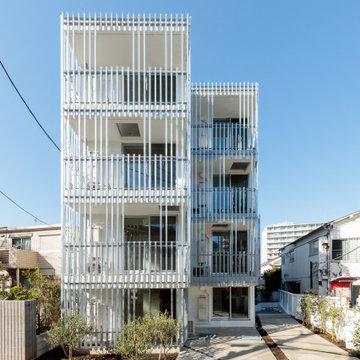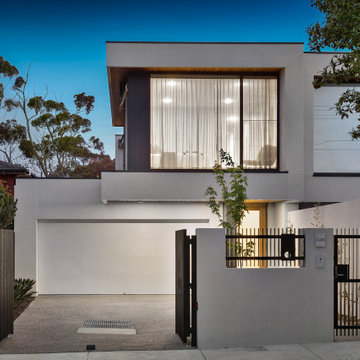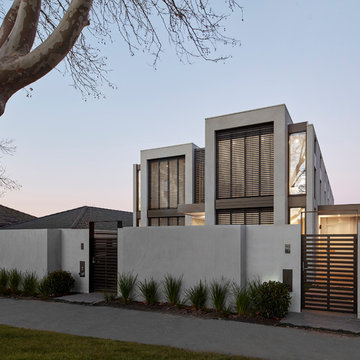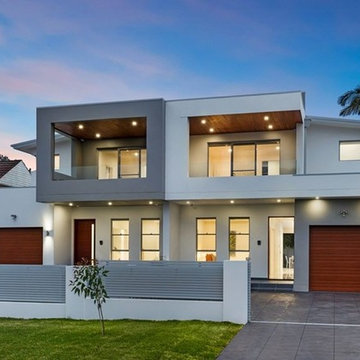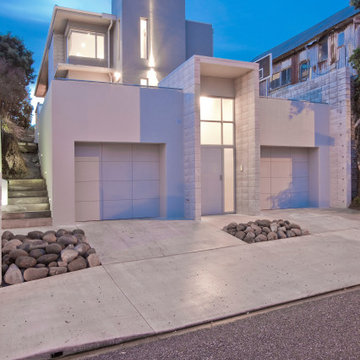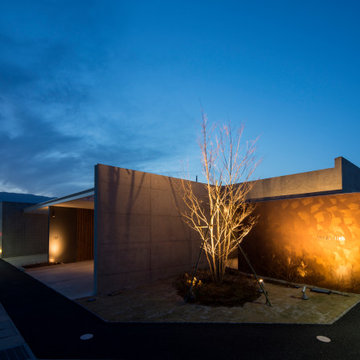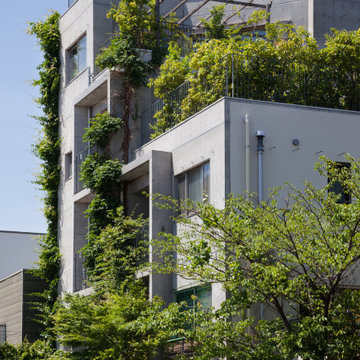グレーの家 (アパート・マンション、デュープレックス、コンクリートサイディング) の写真
絞り込み:
資材コスト
並び替え:今日の人気順
写真 1〜20 枚目(全 163 枚)
1/5
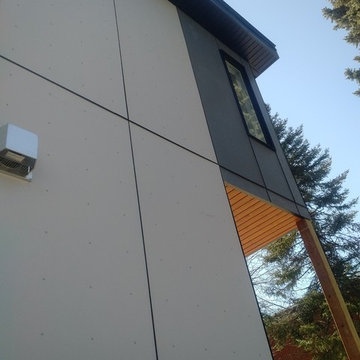
Ultra Modern semi-detached home! James Hardie Panels - Smooth Finish (4x10') in Night Gray & Pearl Gray create clean lines! The Maibec siding is done in a modern brushed finished in Algonquin Amber. Black soffit and fascia ties in perfectly with the black windows and trims. Massive decks on the rear of the buildings add additional outdoor living space!

亡き父から受け継いだ、鶴見駅から徒歩10分程度の敷地に建つ12世帯の賃貸マンション。私道の行き止まりで敷地形状も不整形だったが、その条件を逆手に取り、静かな環境と落ち着いたデザインでワンランク上の賃料が取れるマンションを目指した。将来の賃貸需要の変化に対応できるよう、戸境壁の一部をブロック造として間取り変更がしやすい設計になっている。小さなワンルームで目先の利回りを求めるのではなく、10年、20年先を考えた賃貸マンションである。

photo by Noda@Gankohsha
背面に山を背負う建築。土留めを兼ねた躯体壁を建築外壁として利用。土圧を受ける控壁を延長し各住戸の戸境壁として設計。土砂崩れが懸念された場所を再生。
モダンスタイルのおしゃれなグレーの家 (コンクリートサイディング、アパート・マンション) の写真
モダンスタイルのおしゃれなグレーの家 (コンクリートサイディング、アパート・マンション) の写真
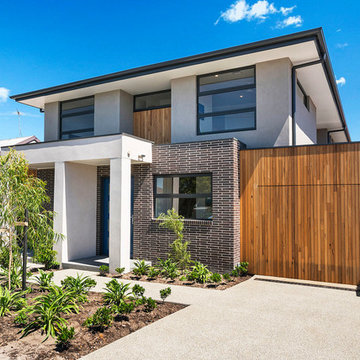
Pair of Modern Contemporary 2 storey townhouses featuring timber on the facade and hidden door on the garage with Linear feature bricks and render. A coastal palette exterior and interior. Each townhouse slightly different in colour palette and materials with high quality finish.

Baitul Iman Residence is a modern design approach to design the Triplex Residence for a family of 3 people. The site location is at the Bashundhara Residential Area, Dhaka, Bangladesh. Land size is 3 Katha (2160 sft). Ground Floor consist of parking, reception lobby, lift, stair and the other ancillary facilities. On the 1st floor, there is an open formal living space with a large street-view green terrace, Open kitchen and dining space. This space is connected to the open family living on the 2nd floor by a sculptural stair. There are one-bedroom with attached toilet and a common toilet on 1st floor. Similarly on the 2nd the floor there are Three-bedroom with attached toilet. 3rd floor is consist of a gym, laundry facilities, bbq space and an open roof space with green lawns.
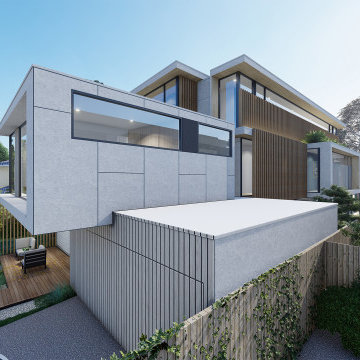
Incorporation of Modern Architecture to support Specialist Disability Accommodation for Australian. Providing quality and comfortable home to the occupants.
We maximized the land size of 771 sqm to incorporate 11 self contained units with 2 bedrooms + 2 Overnight Onsite Assistant (OOA).
External wrapped with concrete look - Exotec Vero from James Hardie with timber screening and white brick to complete a contemporary touch.
This 3 storey Specialist Disability Accommodation (SDA) has taken full consideration of its site context by providing an angled roof form that respect the neighbourhood character in Ashburton.
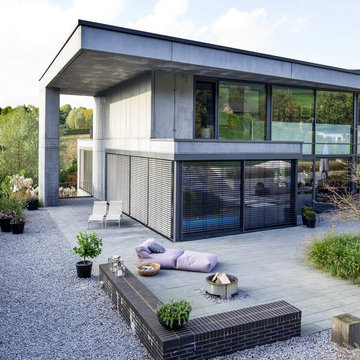
© Falko Wübbecke | falko-wuebbecke.de
ドルトムントにあるコンテンポラリースタイルのおしゃれな家の外観 (コンクリートサイディング、アパート・マンション) の写真
ドルトムントにあるコンテンポラリースタイルのおしゃれな家の外観 (コンクリートサイディング、アパート・マンション) の写真
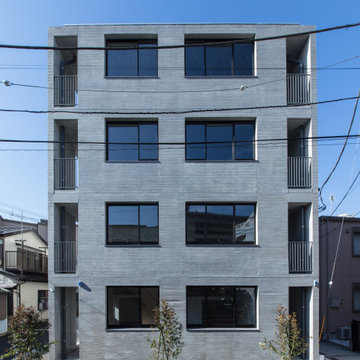
亡き父から受け継いだ、鶴見駅から徒歩10分程度の敷地に建つ12世帯の賃貸マンション。私道の行き止まりで敷地形状も不整形だったが、その条件を逆手に取り、静かな環境と落ち着いたデザインでワンランク上の賃料が取れるマンションを目指した。将来の賃貸需要の変化に対応できるよう、戸境壁の一部をブロック造として間取り変更がしやすい設計になっている。小さなワンルームで目先の利回りを求めるのではなく、10年、20年先を考えた賃貸マンションである。
グレーの家 (アパート・マンション、デュープレックス、コンクリートサイディング) の写真
1

