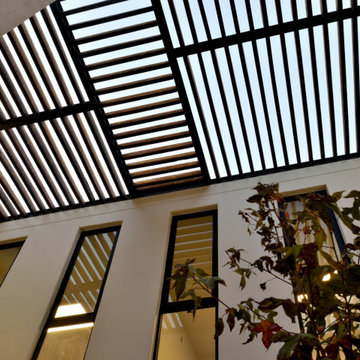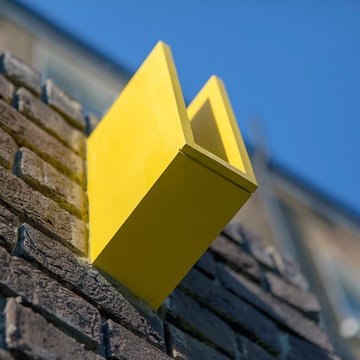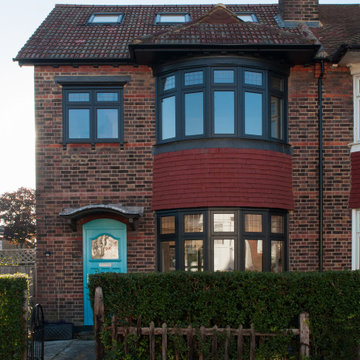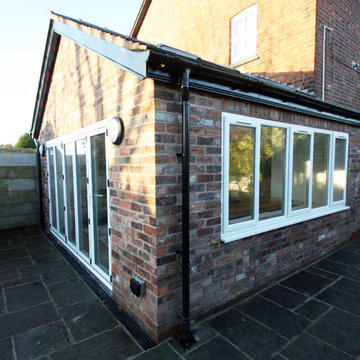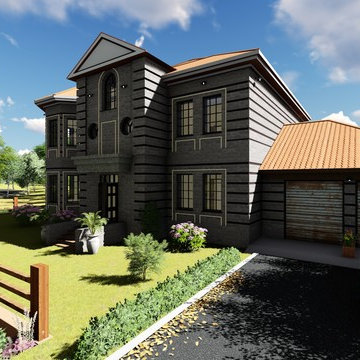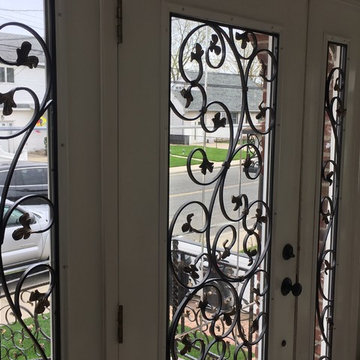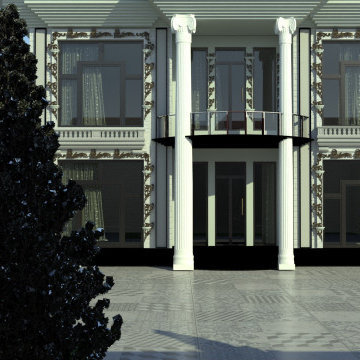黒い家の外観 (アパート・マンション、デュープレックス、レンガサイディング) の写真
絞り込み:
資材コスト
並び替え:今日の人気順
写真 1〜20 枚目(全 42 枚)

This project is a remodel of and extension to a modest suburban semi detached property.
The scheme involved a complete remodel of the existing building, integrating existing spaces with the newly created spaces for living, dining and cooking. A keen cook, an important aspect of the brief was to incorporate a substantial back kitchen to service the main kitchen for entertaining during larger gatherings.
Keen to express a clear distinction between the old and the new, with a fondness of industrial details, the client embraced the proposal to expose structural elements and keep to a minimal material palette.
Initially daunted by the prospect of substantial home improvement works, yet faced with the dilemma of being unable to find a property that met their needs in a locality in which they wanted to continue to live, Group D's management of the project has enabled the client to remain in an area they love in a home that serves their needs.
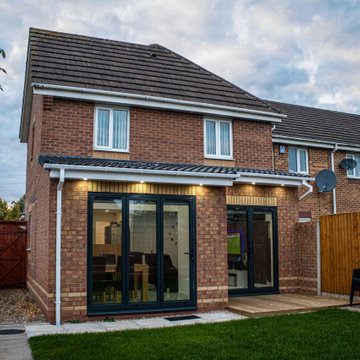
We have opened up the rear of this home to create an cosy open plan family space which includes the Kitchen, Dining and TV Area
ウエストミッドランズにあるお手頃価格の小さなコンテンポラリースタイルのおしゃれな家の外観 (レンガサイディング、デュープレックス) の写真
ウエストミッドランズにあるお手頃価格の小さなコンテンポラリースタイルのおしゃれな家の外観 (レンガサイディング、デュープレックス) の写真
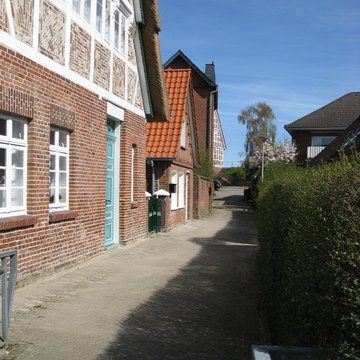
In Kooperation mit dem Architekturbüro Frenzel und Frenzel GmbH in Buxtehude wurde ein ehemaliger Obsthof von 1830 mit einem Nebengebäude, das als Stall und Schuppen genutzt wurde, zu einem Ferienhof mit einzelnen Appartements umgenutzt. Die Gebäude in Jork (im Alten Land) wurden dafür kernsaniert, die Dächer neu eingedeckt und das Fachwerk repariert und mit den alten Ziegeln neu ausgemauert. Die Gebäude sind Bestandteil eines größeren Denkmalschutzensembles entlang der Kleinen Seite.
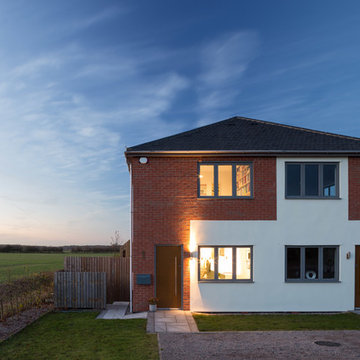
Photo Credit: Matthew Smith ( http://www.msap.co.uk)
ケンブリッジシャーにある低価格の小さなコンテンポラリースタイルのおしゃれな家の外観 (レンガサイディング、デュープレックス) の写真
ケンブリッジシャーにある低価格の小さなコンテンポラリースタイルのおしゃれな家の外観 (レンガサイディング、デュープレックス) の写真
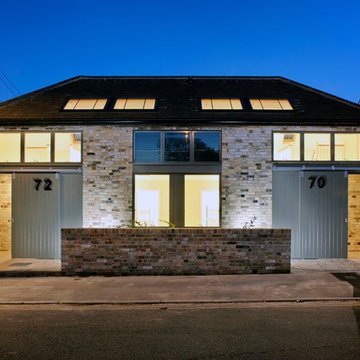
Evening front elevation of our garage conversion project.
ケンブリッジシャーにあるお手頃価格の小さなインダストリアルスタイルのおしゃれな家の外観 (レンガサイディング、デュープレックス) の写真
ケンブリッジシャーにあるお手頃価格の小さなインダストリアルスタイルのおしゃれな家の外観 (レンガサイディング、デュープレックス) の写真
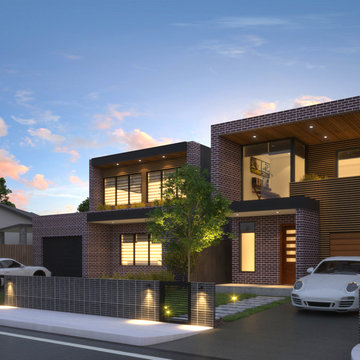
AuArchitecture.com.au
メルボルンにある中くらいなコンテンポラリースタイルのおしゃれな家の外観 (レンガサイディング、デュープレックス) の写真
メルボルンにある中くらいなコンテンポラリースタイルのおしゃれな家の外観 (レンガサイディング、デュープレックス) の写真
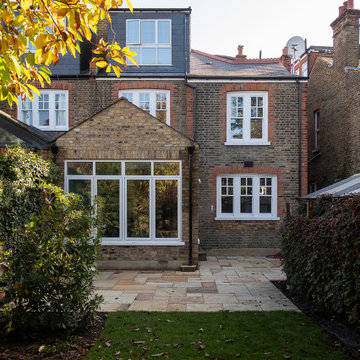
Our client appointed us to design a replacement for their disused conservatory. Because of the property’s classification as a local Heritage Asset, our design approach had to be carefully considered. The proposal is a sensitive and well detailed response to the character of the area as well as providing our client with much needed usable living space.
The new pitched roof form with face brick walls and metal glazing frames is a more sensitive response to the character of the original property.
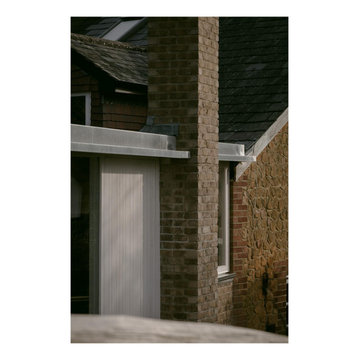
Construction view of the new extension from lower garden, This view shows the new chimney, and pivot window, with the afternoon light hitting the elevation.
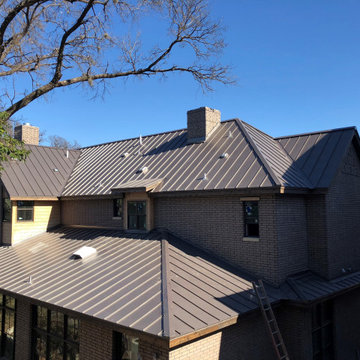
In this condo project, Steelscape's Vintage color was selected to provide a restrained yet charismatic color.
Vintage offers a warm, classic aged metal appearance. Its semi-translucent color allows for the character of the underneath metal to be visible, providing unparalleled depth and a distinct metallic sheen.
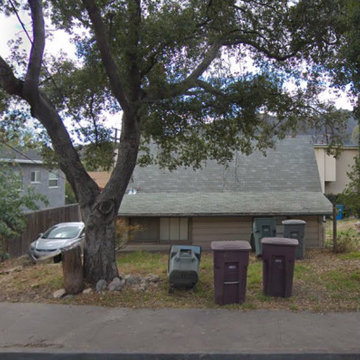
New construction replacing single family unit with a very functional multifamily duplex.
ロサンゼルスにあるコンテンポラリースタイルのおしゃれな家の外観 (レンガサイディング、デュープレックス、縦張り) の写真
ロサンゼルスにあるコンテンポラリースタイルのおしゃれな家の外観 (レンガサイディング、デュープレックス、縦張り) の写真
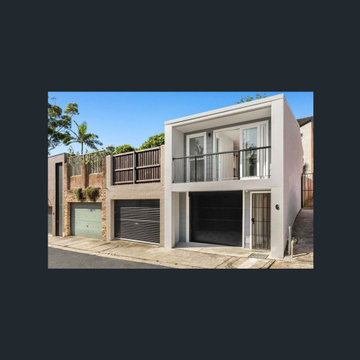
The addition of a new 1 car garage with 1 bedroom apartment above at the rear of a Paddington terrace added extra space and income for the owners.
シドニーにあるお手頃価格の小さなモダンスタイルのおしゃれな家の外観 (レンガサイディング、アパート・マンション) の写真
シドニーにあるお手頃価格の小さなモダンスタイルのおしゃれな家の外観 (レンガサイディング、アパート・マンション) の写真
黒い家の外観 (アパート・マンション、デュープレックス、レンガサイディング) の写真
1

