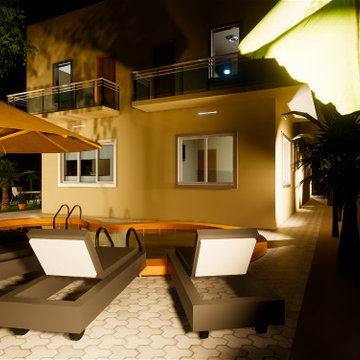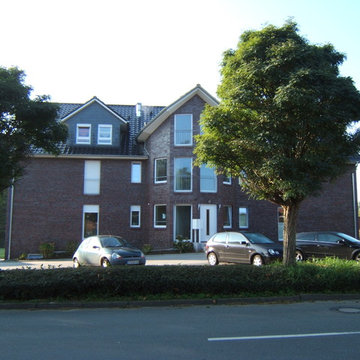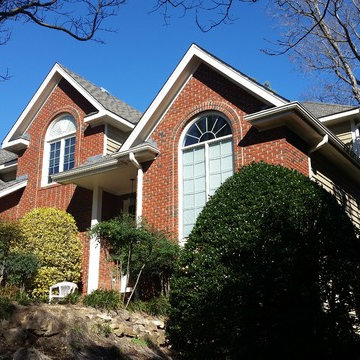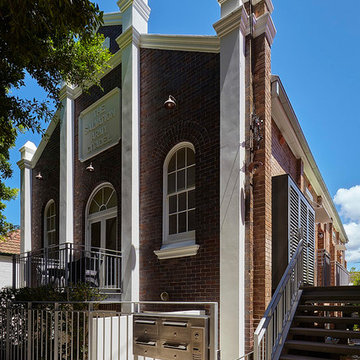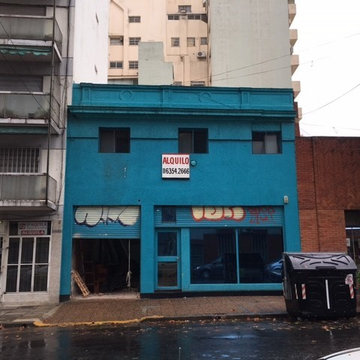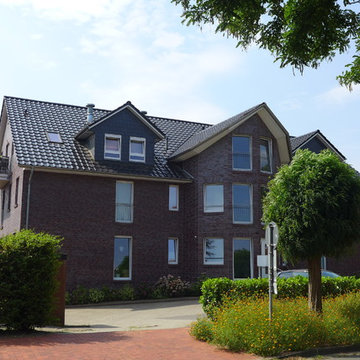黒い家の外観 (アパート・マンション、デュープレックス、レンガサイディング) の写真
絞り込み:
資材コスト
並び替え:今日の人気順
写真 21〜40 枚目(全 42 枚)
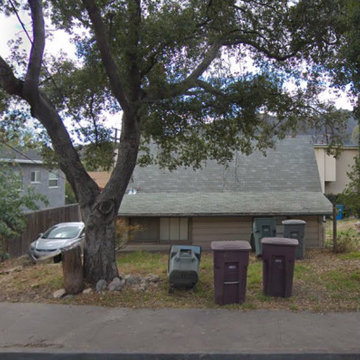
New construction replacing single family unit with a very functional multifamily duplex.
ロサンゼルスにあるコンテンポラリースタイルのおしゃれな家の外観 (レンガサイディング、デュープレックス、縦張り) の写真
ロサンゼルスにあるコンテンポラリースタイルのおしゃれな家の外観 (レンガサイディング、デュープレックス、縦張り) の写真
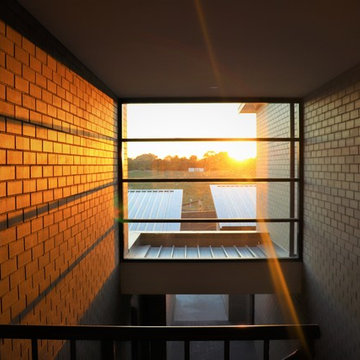
Exterior of our Bell Drive job in Busselton. Featuring facebrick, rendered brick and maxline facades to these spacious 16 units
パースにあるラグジュアリーなコンテンポラリースタイルのおしゃれな家の外観 (レンガサイディング、アパート・マンション) の写真
パースにあるラグジュアリーなコンテンポラリースタイルのおしゃれな家の外観 (レンガサイディング、アパート・マンション) の写真
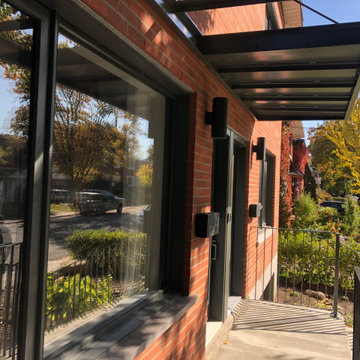
New Exterior Brick change with new aluminum railing and awning to modernize a beautiful full.
モントリオールにある高級な中くらいなモダンスタイルのおしゃれな家の外観 (レンガサイディング、デュープレックス) の写真
モントリオールにある高級な中くらいなモダンスタイルのおしゃれな家の外観 (レンガサイディング、デュープレックス) の写真
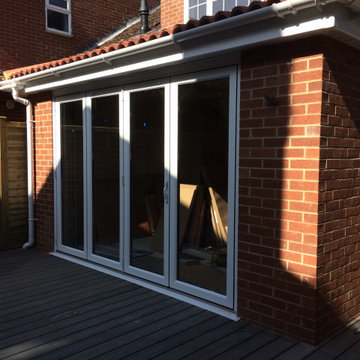
In just 11 weeks, our team transformed the property from a standard semi into a first class family home-come-care facility, comfortable and on-trend – many mod cons, easy to access and get around, inside and out.
Just the sort at which we excel: stripping the house back to basics and completely refurbishing including building a new single storey extension and undertaking a garage conversion to the main garage ground floor space and the garage roof space
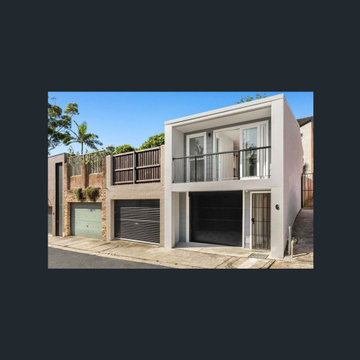
The addition of a new 1 car garage with 1 bedroom apartment above at the rear of a Paddington terrace added extra space and income for the owners.
シドニーにあるお手頃価格の小さなモダンスタイルのおしゃれな家の外観 (レンガサイディング、アパート・マンション) の写真
シドニーにあるお手頃価格の小さなモダンスタイルのおしゃれな家の外観 (レンガサイディング、アパート・マンション) の写真
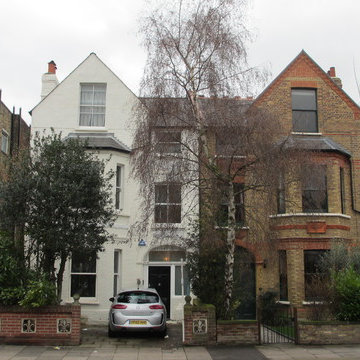
Refurbishment of a garden flat in Chiswick conservation area, with glazed rear extension
ロンドンにあるトラディショナルスタイルのおしゃれな家の外観 (レンガサイディング、アパート・マンション) の写真
ロンドンにあるトラディショナルスタイルのおしゃれな家の外観 (レンガサイディング、アパート・マンション) の写真
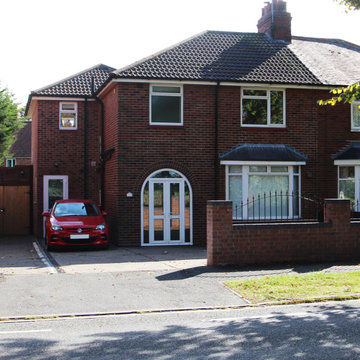
Two Story Side and Rear Extension, creating Dining Area at Ground Floor and New Master Bedroom complete with Walk-in-Wadrobe at First.
他の地域にあるお手頃価格の中くらいなトラディショナルスタイルのおしゃれな家の外観 (レンガサイディング、デュープレックス) の写真
他の地域にあるお手頃価格の中くらいなトラディショナルスタイルのおしゃれな家の外観 (レンガサイディング、デュープレックス) の写真
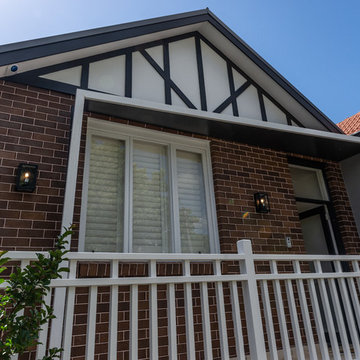
Duplex development in Naremburn
シドニーにある高級な中くらいなトラディショナルスタイルのおしゃれな家の外観 (レンガサイディング、デュープレックス) の写真
シドニーにある高級な中くらいなトラディショナルスタイルのおしゃれな家の外観 (レンガサイディング、デュープレックス) の写真
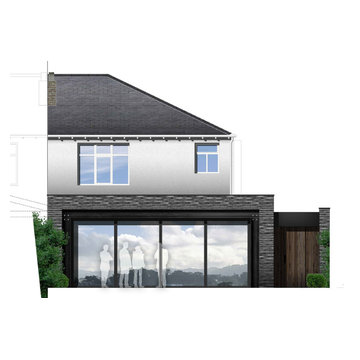
This project is a remodel of and extension to a modest suburban semi detached property.
The scheme involved a complete remodel of the existing building, integrating existing spaces with the newly created spaces for living, dining and cooking. A keen cook, an important aspect of the brief was to incorporate a substantial back kitchen to service the main kitchen for entertaining during larger gatherings.
Keen to express a clear distinction between the old and the new, with a fondness of industrial details, the client embraced the proposal to expose structural elements and keep to a minimal material palette.
Initially daunted by the prospect of substantial home improvement works, yet faced with the dilemma of being unable to find a property that met their needs in a locality in which they wanted to continue to live, Group D's management of the project has enabled the client to remain in an area they love in a home that serves their needs.
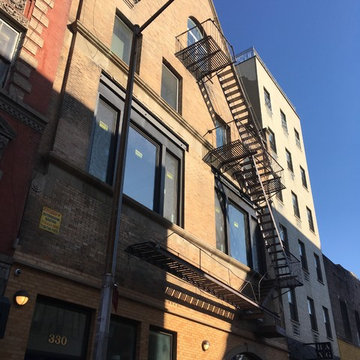
DeVere Architecture, preliminary phone photos. Once the project is 100% complete, professional photos will be shown.
ニューヨークにある高級な中くらいなコンテンポラリースタイルのおしゃれな家の外観 (レンガサイディング、アパート・マンション) の写真
ニューヨークにある高級な中くらいなコンテンポラリースタイルのおしゃれな家の外観 (レンガサイディング、アパート・マンション) の写真
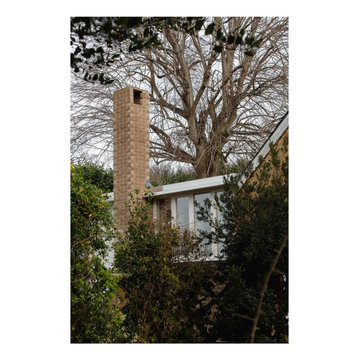
View of the new extension from neighbouring street, the new chimney and high level windows sit in keeping with the Edwardian houses and rich landscape, in an area of natural beauty.
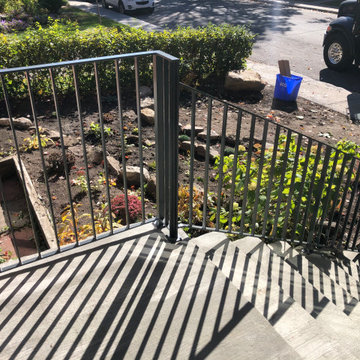
New Exterior Brick change with new aluminum railing and awning to modernize a beautiful full.
モントリオールにある高級な中くらいなモダンスタイルのおしゃれな家の外観 (レンガサイディング、デュープレックス) の写真
モントリオールにある高級な中くらいなモダンスタイルのおしゃれな家の外観 (レンガサイディング、デュープレックス) の写真
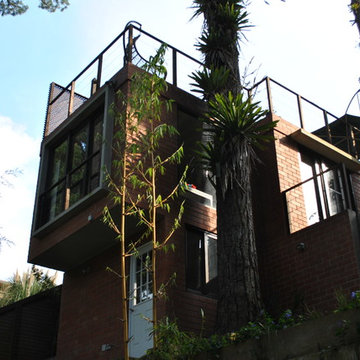
ampliación de vivienda, bar y sala de video juegos. integrado en el paisaje, respetando los pinos existentes. archtects: Josarquitectos.
他の地域にあるお手頃価格の中くらいなコンテンポラリースタイルのおしゃれな家の外観 (レンガサイディング、アパート・マンション、混合材屋根) の写真
他の地域にあるお手頃価格の中くらいなコンテンポラリースタイルのおしゃれな家の外観 (レンガサイディング、アパート・マンション、混合材屋根) の写真
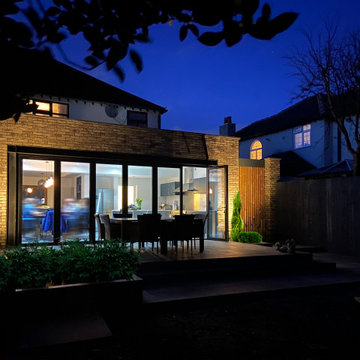
This project is a remodel of and extension to a modest suburban semi detached property.
The scheme involved a complete remodel of the existing building, integrating existing spaces with the newly created spaces for living, dining and cooking. A keen cook, an important aspect of the brief was to incorporate a substantial back kitchen to service the main kitchen for entertaining during larger gatherings.
Keen to express a clear distinction between the old and the new, with a fondness of industrial details, the client embraced the proposal to expose structural elements and keep to a minimal material palette.
Initially daunted by the prospect of substantial home improvement works, yet faced with the dilemma of being unable to find a property that met their needs in a locality in which they wanted to continue to live, Group D's management of the project has enabled the client to remain in an area they love in a home that serves their needs.
黒い家の外観 (アパート・マンション、デュープレックス、レンガサイディング) の写真
2
