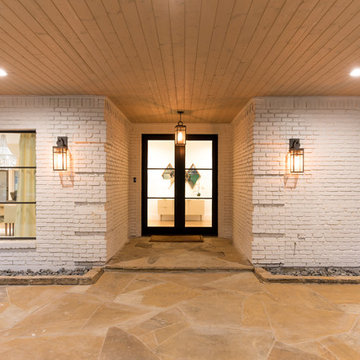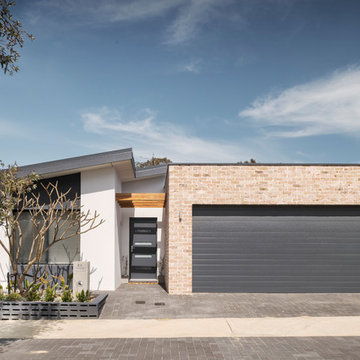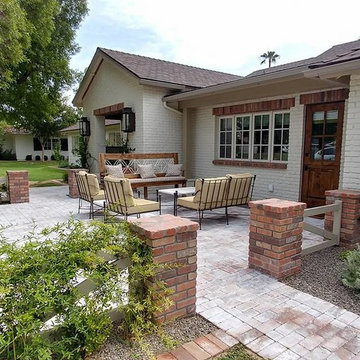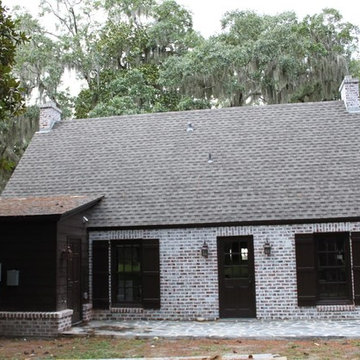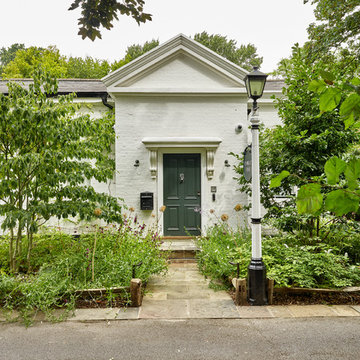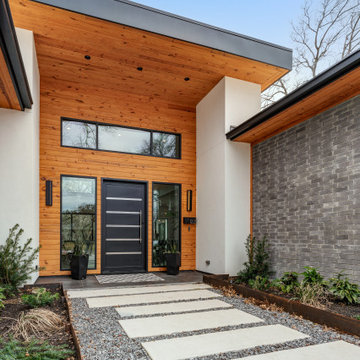家の外観 (アパート・マンション、デュープレックス、レンガサイディング、メタルサイディング) の写真
絞り込み:
資材コスト
並び替え:今日の人気順
写真 1〜20 枚目(全 5,934 枚)
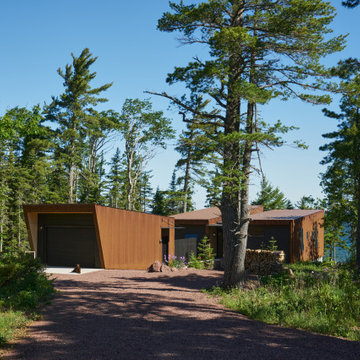
The house is made up of two main volumes, formed by metal shells which extend toward the water.
Photography by Kes Efstathiou
他の地域にあるラスティックスタイルのおしゃれな家の外観 (メタルサイディング) の写真
他の地域にあるラスティックスタイルのおしゃれな家の外観 (メタルサイディング) の写真

View towards Base Camp 49 Cabins.
シアトルにある高級な小さなインダストリアルスタイルのおしゃれな家の外観 (メタルサイディング) の写真
シアトルにある高級な小さなインダストリアルスタイルのおしゃれな家の外観 (メタルサイディング) の写真
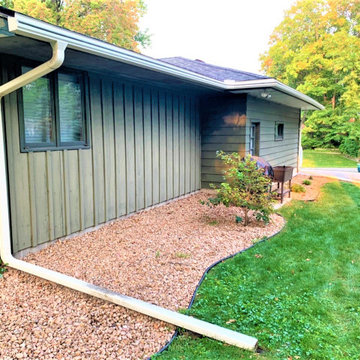
We are so confident in the performance of LeafGuard® Brand Gutters that we offer a “No Clog Warranty” that extends to both the current and next homeowner. We also provide a lifetime workmanship warranty on our gutter installation services, as well as a limited lifetime warranty on the gutter system’s ScratchGuard® paint finish for your peace of mind.
After Karrie's project was completed, she left us the following online review, ""We had our gutters replaced. Our sales guy, Kevin, was great to work with. He went above and beyond to get the extra costs approved by insurance. The two installers did a wonderful job replacing the LeafGuard® Brand Gutters. Lindus is all around a great company. We will be sure to use them for any future needs."
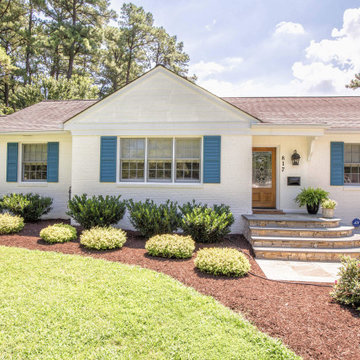
This beautiful one-story brick rancher located in Henrico County is impressive. Painting brick can be a
hard decision to make but it’s a tried and true way of updating your home’s exterior without replacing
the masonry. While some brick styles have stood the test of time, others have become dated more
quickly. Moreover, many homeowners prefer a solid color for their home as compared to the natural
variety of brick. This home was painted with Benjamin Moore’s Mayonnaise, a versatile bright white
with a touch of creamy yellow.

Here are some Unique concept of Container house 3d exterior visualization by architectural visualization companies, Los Angeles, California. There are 2 views of container house design are there in this project. container house design have 3d exterior visualization with stylish glass design, some plants, fireplace with chairs, also a small container as store room & 2 nd design is back side of that house have night view with showing some interior view of house and lighting looks fabulous by architectural visualization companies.
One of the new trend is design of container house, the past few years has been the re-use of shipping containers in order to create the structure of a building, So here is a unique idea to design container home in 3d architectural rendering by architectural visualization companies. The Container house is fast and easy to build in low time and very useful in countryside areas. 3d exterior visualization of Beautiful shipping container house look luxurious and there is a well big open area.
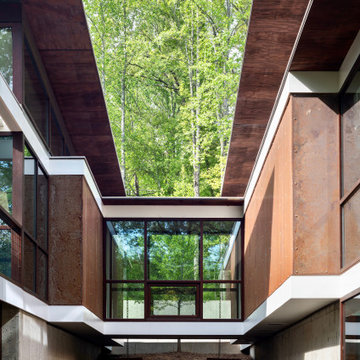
Holly Hill, a retirement home, whose owner's hobbies are gardening and restoration of classic cars, is nestled into the site contours to maximize views of the lake and minimize impact on the site.
Holly Hill is comprised of three wings joined by bridges: A wing facing a master garden to the east, another wing with workshop and a central activity, living, dining wing. Similar to a radiator the design increases the amount of exterior wall maximizing opportunities for natural ventilation during temperate months.
Other passive solar design features will include extensive eaves, sheltering porches and high-albedo roofs, as strategies for considerably reducing solar heat gain.
Daylighting with clerestories and solar tubes reduce daytime lighting requirements. Ground source geothermal heat pumps and superior to code insulation ensure minimal space conditioning costs. Corten steel siding and concrete foundation walls satisfy client requirements for low maintenance and durability. All light fixtures are LEDs.
Open and screened porches are strategically located to allow pleasant outdoor use at any time of day, particular season or, if necessary, insect challenge. Dramatic cantilevers allow the porches to project into the site’s beautiful mixed hardwood tree canopy without damaging root systems.
Guest arrive by vehicle with glimpses of the house and grounds through penetrations in the concrete wall enclosing the garden. One parked they are led through a garden composed of pavers, a fountain, benches, sculpture and plants. Views of the lake can be seen through and below the bridges.
Primary client goals were a sustainable low-maintenance house, primarily single floor living, orientation to views, natural light to interiors, maximization of individual privacy, creation of a formal outdoor space for gardening, incorporation of a full workshop for cars, generous indoor and outdoor social space for guests and parties.
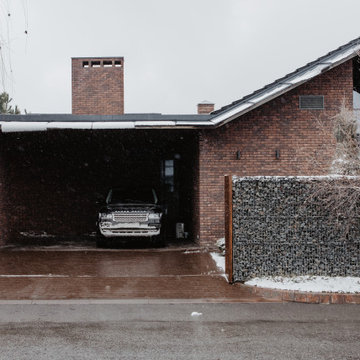
В архитектуре загородного дома обыграны контрасты: монументальность и легкость, традиции и современность. Стены облицованы кирпичом ручной формовки, который эффектно сочетается с огромными витражами. Балки оставлены обнаженными, крыша подшита тонированной доской.
Несмотря на визуальную «прозрачность» архитектуры, дом оснащен продуманной системой отопления и способен достойно выдерживать настоящие русские зимы: обогрев обеспечивают конвекторы под окнами, настенные радиаторы, теплые полы. Еще одно интересное решение, функциональное и декоративное одновременно, — интегрированный в стену двусторонний камин: он обогревает и гостиную, и террасу. Так подчеркивается идея взаимопроникновения внутреннего и внешнего. Эту концепцию поддерживают и полностью раздвижные витражи по бокам от камина, и отделка внутренних стен тем же фактурным кирпичом, что использован для фасада.
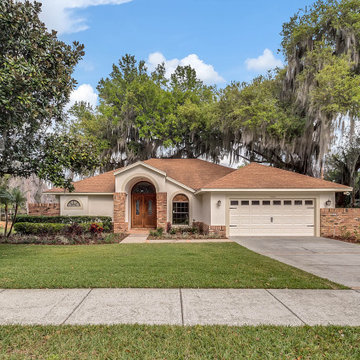
We updated this home starting with the exterior of the home. We trimmed some trees, re-landscaped and painted the home in a creamy white with a darker trim color. We also updated the garage windows and installed some nice black garage door hardware. Lastly, we pressed washed the driveway and WOW does it look nice now!
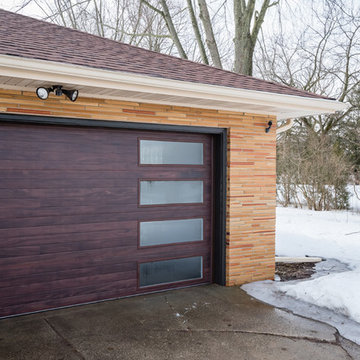
James Meyer Photography
ニューヨークにある高級な中くらいなミッドセンチュリースタイルのおしゃれな家の外観 (レンガサイディング) の写真
ニューヨークにある高級な中くらいなミッドセンチュリースタイルのおしゃれな家の外観 (レンガサイディング) の写真
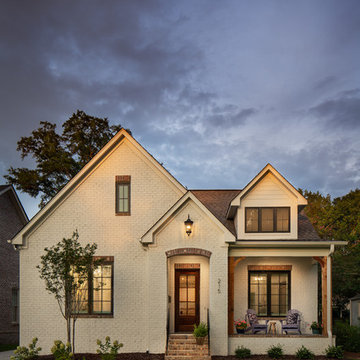
New home construction in Homewood Alabama photographed for Willow Homes, Willow Design Studio, and Triton Stone Group by Birmingham Alabama based architectural and interiors photographer Tommy Daspit. You can see more of his work at http://tommydaspit.com
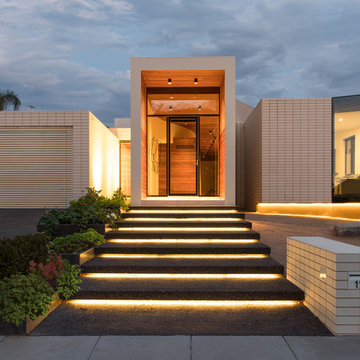
Ivanhoe House, Victoria
La Paloma Miro
Architect: Kavellaris Urban Design
Photographer: Billy Kavellaris
メルボルンにあるコンテンポラリースタイルのおしゃれな家の外観 (レンガサイディング) の写真
メルボルンにあるコンテンポラリースタイルのおしゃれな家の外観 (レンガサイディング) の写真
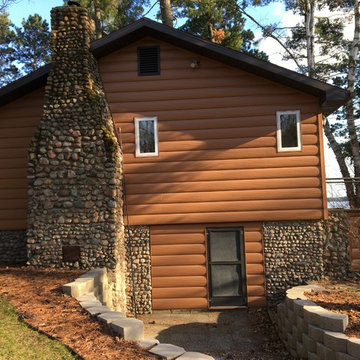
Custom built log cabin in Bemidjii, Minnesota. This gentleman was interested in a maintenance-free solution while maintaining the log cabin look. The Cedar Log Siding creates a finished look with the pre-existing stone around the bottom of the house and chimney.
家の外観 (アパート・マンション、デュープレックス、レンガサイディング、メタルサイディング) の写真
1


