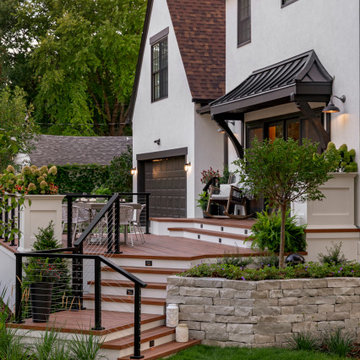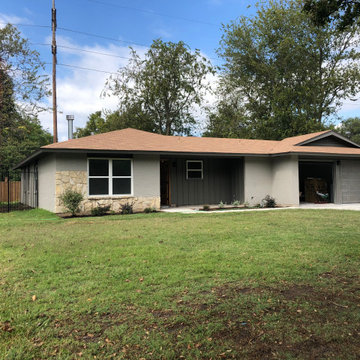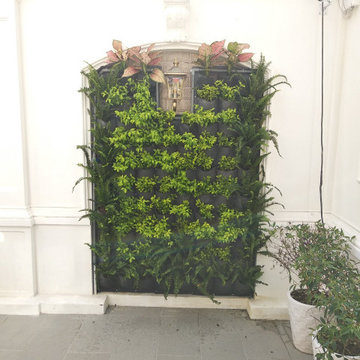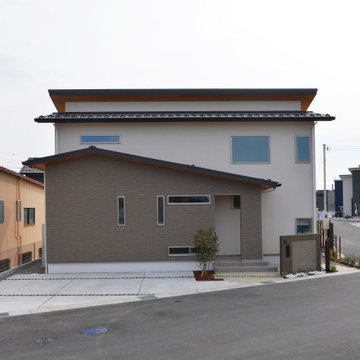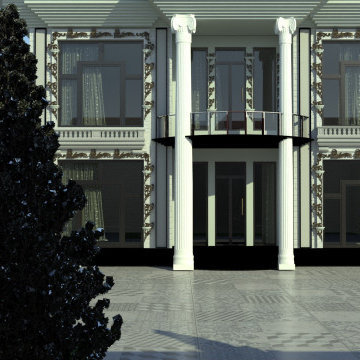低価格の中くらいな家の外観 (縦張り) の写真
絞り込み:
資材コスト
並び替え:今日の人気順
写真 1〜20 枚目(全 55 枚)
1/4

A visual artist and his fiancée’s house and studio were designed with various themes in mind, such as the physical context, client needs, security, and a limited budget.
Six options were analyzed during the schematic design stage to control the wind from the northeast, sunlight, light quality, cost, energy, and specific operating expenses. By using design performance tools and technologies such as Fluid Dynamics, Energy Consumption Analysis, Material Life Cycle Assessment, and Climate Analysis, sustainable strategies were identified. The building is self-sufficient and will provide the site with an aquifer recharge that does not currently exist.
The main masses are distributed around a courtyard, creating a moderately open construction towards the interior and closed to the outside. The courtyard contains a Huizache tree, surrounded by a water mirror that refreshes and forms a central part of the courtyard.
The house comprises three main volumes, each oriented at different angles to highlight different views for each area. The patio is the primary circulation stratagem, providing a refuge from the wind, a connection to the sky, and a night sky observatory. We aim to establish a deep relationship with the site by including the open space of the patio.
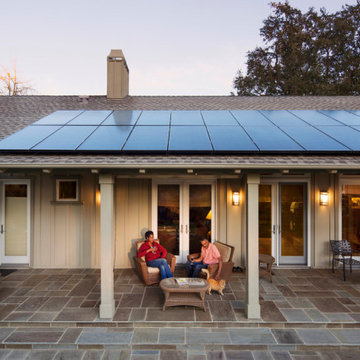
Charming California Ranch Style board and batten home with top of the line solar energy system installed. This model SunPower home is typical of the A-series black on black solar panel array that we have helped hundreds of homeowners across the US install on their roofs. The design, permitting, installation is all taken care of and included in the solar programs we offer, some are $0 down and others utilize generous incentives to save you money from day 1.
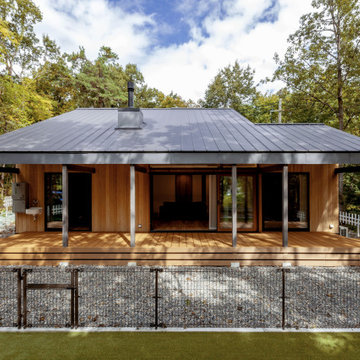
林の中に佇むA邸一見すると平屋建てのようだが実は2階建て。周囲は雑草が生えにくいよう砕石を敷いた。愛犬のための芝敷きのドッグランも設置。
他の地域にある低価格の中くらいな和モダンなおしゃれな家の外観 (縦張り) の写真
他の地域にある低価格の中くらいな和モダンなおしゃれな家の外観 (縦張り) の写真
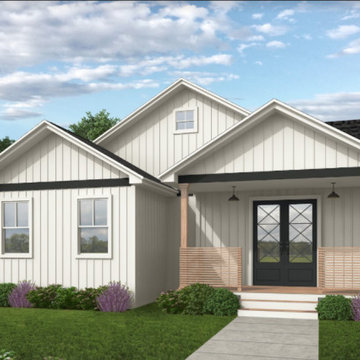
White with black trim modern farmhouse exterior with white washed wood railing, black front door, farmhouse pendants, and vertical siding.
ヒューストンにある低価格の中くらいなカントリー風のおしゃれな家の外観 (コンクリート繊維板サイディング、縦張り) の写真
ヒューストンにある低価格の中くらいなカントリー風のおしゃれな家の外観 (コンクリート繊維板サイディング、縦張り) の写真
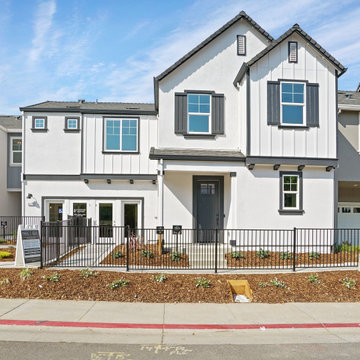
New Homes in Sacramento starting in the 400's. Models now open
サクラメントにある低価格の中くらいなトラディショナルスタイルのおしゃれな家の外観 (漆喰サイディング、縦張り) の写真
サクラメントにある低価格の中くらいなトラディショナルスタイルのおしゃれな家の外観 (漆喰サイディング、縦張り) の写真
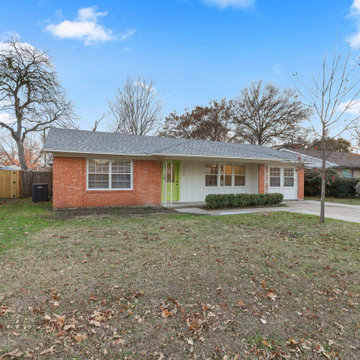
The Chatsworth Residence was a complete renovation of a 1950's suburban Dallas ranch home. From the offset of this project, the owner intended for this to be a real estate investment property, and subsequently contracted David to develop a design design that would appeal to a broad rental market and to lead the renovation project.
The scope of the renovation to this residence included a semi-gut down to the studs, new roof, new HVAC system, new kitchen, new laundry area, and a full rehabilitation of the property. Maintaining a tight budget for the project, David worked with the owner to maintain a high level of craftsmanship and quality of work throughout the project.
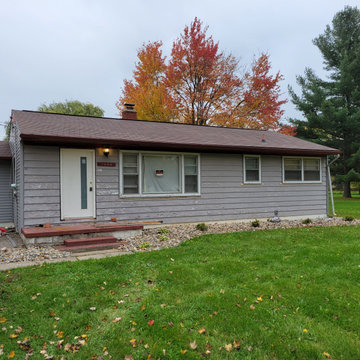
Low maintenance vinyl siding covering wood siding.
他の地域にある低価格の中くらいなおしゃれな家の外観 (ビニールサイディング、縦張り) の写真
他の地域にある低価格の中くらいなおしゃれな家の外観 (ビニールサイディング、縦張り) の写真

片流れの屋根が印象的なシンプルなファサード。
外壁のグリーンと木製の玄関ドアがナチュラルなあたたかみを感じさせる。
シンプルな外観に合わせ、庇も出来るだけスッキリと見えるようデザインした。
他の地域にある低価格の中くらいな北欧スタイルのおしゃれな家の外観 (緑の外壁、メタルサイディング、縦張り) の写真
他の地域にある低価格の中くらいな北欧スタイルのおしゃれな家の外観 (緑の外壁、メタルサイディング、縦張り) の写真
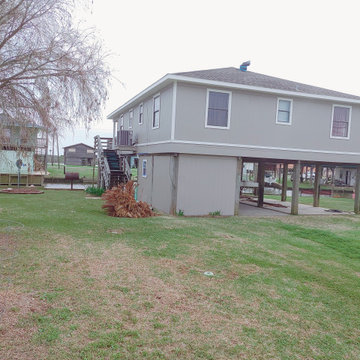
This property was in badly in need of repair. The owner is a widow that has owned the property for 20 years and has a limited budget for the repairs on the property. We were able to help her develop a budget and plan to execute the work to insure her limited budget was spent wisely. These are pictures of phase 1 which was residing and painting of the exterior of the property. The exterior was the first phase because the house was not weather tight any longer. This phase was budgeted at $15,000 but there were a lot of unknowns as far as how much rot had penetrated into the structure requiring further repair. We were able to provide allowances for what these items might be up front. At then end the we only found minor structural damage that had to be paired and final bill came in at $15,900. Unfortunately phases 2 & 3 of this project are currently on hold awaiting approval of an insurance claim from the 2021 February Freeze. Screen porch, decking and handrail repairs where not include in the phase 1 scope of work on this project.
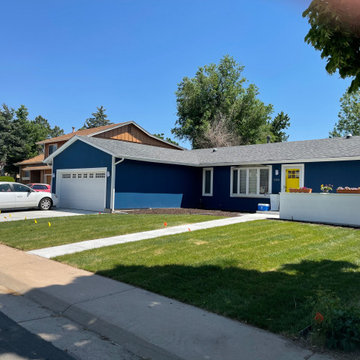
A Laundry Room Addition between the existing house and garage to update the house for accessibility during retirement.
デンバーにある低価格の中くらいなミッドセンチュリースタイルのおしゃれな家の外観 (縦張り) の写真
デンバーにある低価格の中くらいなミッドセンチュリースタイルのおしゃれな家の外観 (縦張り) の写真
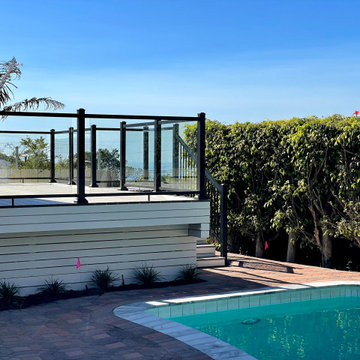
Full glass railing system installation in La Jolla
サンディエゴにある低価格の中くらいなモダンスタイルのおしゃれな平屋 (混合材サイディング、縦張り) の写真
サンディエゴにある低価格の中くらいなモダンスタイルのおしゃれな平屋 (混合材サイディング、縦張り) の写真
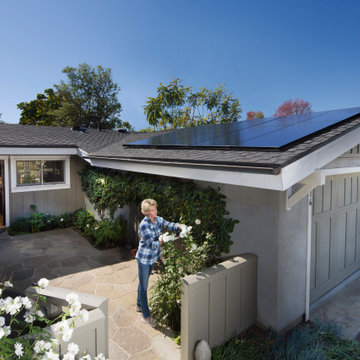
Here is a beautiful, quaint California indoor-outdoor living home with a clean looking solar power system. This model home uses the high efficiency SunPower solar panels to generate more than enough energy to offset the home's electric usage and allow comfortable sustainable living.
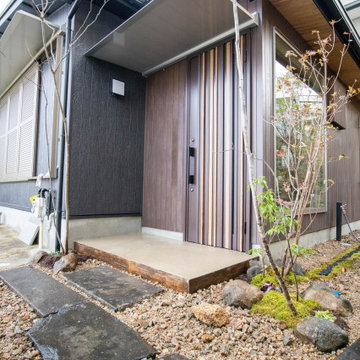
平屋木造住宅のスケルトンリフォーム(全面)です
柱、梁、基礎以外は全てやり替えのリフォームです
他の地域にある低価格の中くらいな和モダンなおしゃれな家の外観 (メタルサイディング、縦張り) の写真
他の地域にある低価格の中くらいな和モダンなおしゃれな家の外観 (メタルサイディング、縦張り) の写真
低価格の中くらいな家の外観 (縦張り) の写真
1

