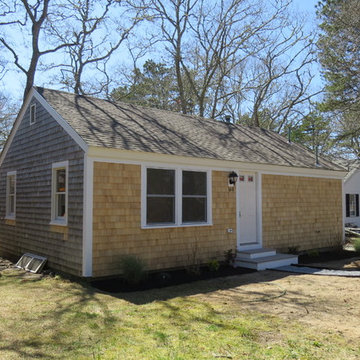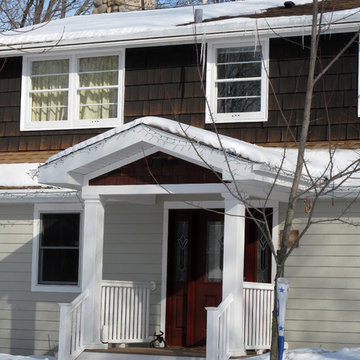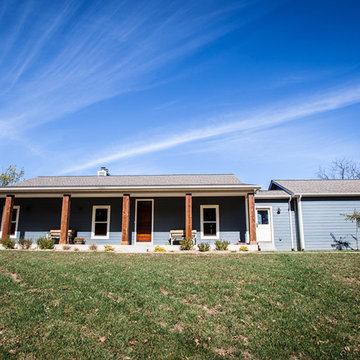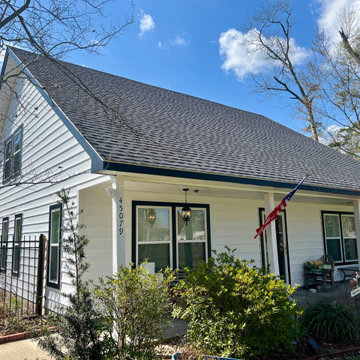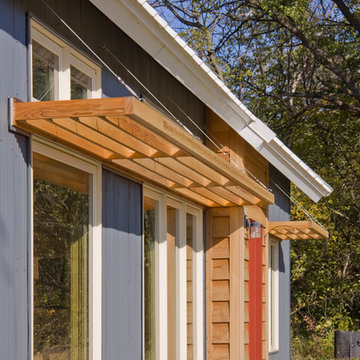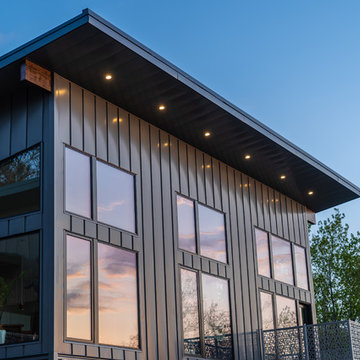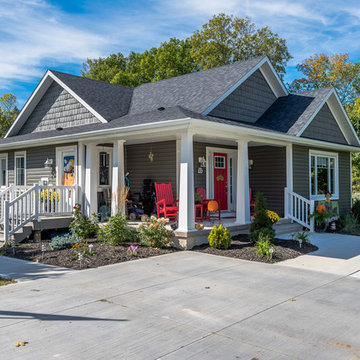低価格の家の外観 (メタルサイディング、ビニールサイディング) の写真
絞り込み:
資材コスト
並び替え:今日の人気順
写真 1〜20 枚目(全 779 枚)
1/4
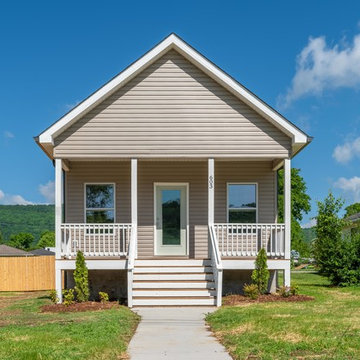
Affordable shotgun style home built in Chattanooga, TN by Home builder EPG Homes, LLC
他の地域にある低価格の中くらいなトラディショナルスタイルのおしゃれな家の外観 (ビニールサイディング) の写真
他の地域にある低価格の中くらいなトラディショナルスタイルのおしゃれな家の外観 (ビニールサイディング) の写真

Photo: Megan Booth
mboothphotography.com
ポートランド(メイン)にある低価格のカントリー風のおしゃれな家の外観 (ビニールサイディング) の写真
ポートランド(メイン)にある低価格のカントリー風のおしゃれな家の外観 (ビニールサイディング) の写真

I built this on my property for my aging father who has some health issues. Handicap accessibility was a factor in design. His dream has always been to try retire to a cabin in the woods. This is what he got.
It is a 1 bedroom, 1 bath with a great room. It is 600 sqft of AC space. The footprint is 40' x 26' overall.
The site was the former home of our pig pen. I only had to take 1 tree to make this work and I planted 3 in its place. The axis is set from root ball to root ball. The rear center is aligned with mean sunset and is visible across a wetland.
The goal was to make the home feel like it was floating in the palms. The geometry had to simple and I didn't want it feeling heavy on the land so I cantilevered the structure beyond exposed foundation walls. My barn is nearby and it features old 1950's "S" corrugated metal panel walls. I used the same panel profile for my siding. I ran it vertical to match the barn, but also to balance the length of the structure and stretch the high point into the canopy, visually. The wood is all Southern Yellow Pine. This material came from clearing at the Babcock Ranch Development site. I ran it through the structure, end to end and horizontally, to create a seamless feel and to stretch the space. It worked. It feels MUCH bigger than it is.
I milled the material to specific sizes in specific areas to create precise alignments. Floor starters align with base. Wall tops adjoin ceiling starters to create the illusion of a seamless board. All light fixtures, HVAC supports, cabinets, switches, outlets, are set specifically to wood joints. The front and rear porch wood has three different milling profiles so the hypotenuse on the ceilings, align with the walls, and yield an aligned deck board below. Yes, I over did it. It is spectacular in its detailing. That's the benefit of small spaces.
Concrete counters and IKEA cabinets round out the conversation.
For those who cannot live tiny, I offer the Tiny-ish House.
Photos by Ryan Gamma
Staging by iStage Homes
Design Assistance Jimmy Thornton
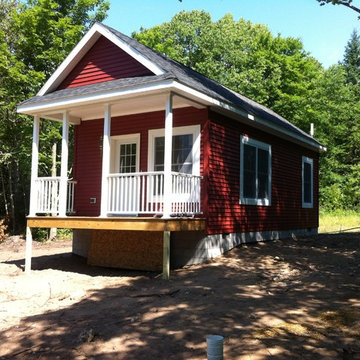
This tiny home is sure to impress as it is so cute from top to bottom! We love the tiny home purpose and were so excited to build one.
デトロイトにある低価格の小さなトランジショナルスタイルのおしゃれな家の外観 (ビニールサイディング) の写真
デトロイトにある低価格の小さなトランジショナルスタイルのおしゃれな家の外観 (ビニールサイディング) の写真
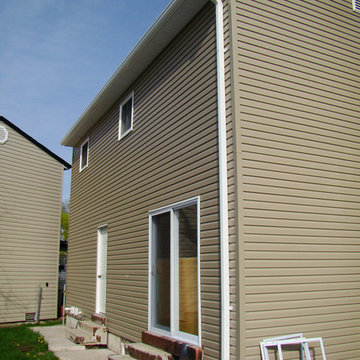
Siding Repair in Berkeley Heights, New Jersey Siding Contractor, offers professional and affordable vinyl siding installation, siding repairs, siding power washing and more.
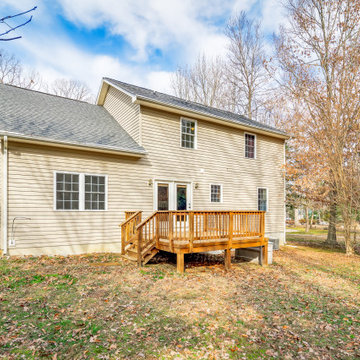
Lake Caroline home I photographed for the real estate agent to put on the market, home was under contract with multiple offers on the first day..
Situated in the resplendent Lake Caroline subdivision, this home and the neighborhood will become your sanctuary. This brick-front home features 3 BD, 2.5 BA, an eat-in-kitchen, living room, dining room, and a family room with a gas fireplace. The MB has double sinks, a soaking tub, and a separate shower. There is a bonus room upstairs, too, that you could use as a 4th bedroom, office, or playroom. There is also a nice deck off the kitchen, which overlooks the large, tree-lined backyard. And, there is an attached 1-car garage, as well as a large driveway. The home has been freshly power-washed and painted, has some new light fixtures, has new carpet in the MBD, and the remaining carpet has been freshly cleaned. You are bound to love the neighborhood as much as you love the home! With amenities like a swimming pool, a tennis court, a basketball court, tot lots, a clubhouse, picnic table pavilions, beachy areas, and all the lakes with fishing and boating opportunities - who wouldn't love this place!? This is such a nice home in such an amenity-affluent subdivision. It would be hard to run out of things to do here!
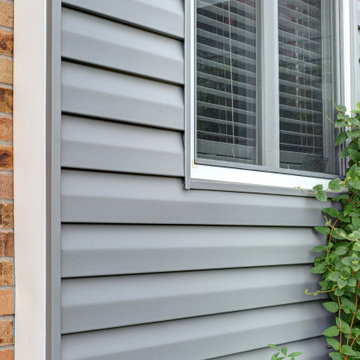
This home was in need of new siding and we were happy to guide our homeowners through the process. Vinyl Siding can be a cost-effective choice for your home. Not only are we James Hardie Elite Preferred installers, but we are also VSI Certified to install vinyl siding on your home. On this home we installed Great Barrier vinyl siding by Norandex. The happy homeowners selected a double 5" dutch lap profile in the color Granite.
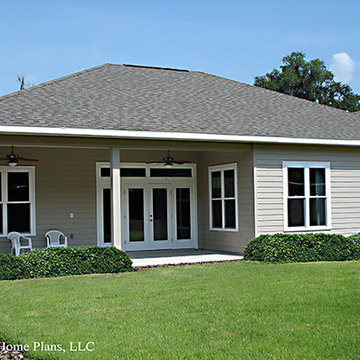
©Energy Smart Home Plans, GW Robinson Homes
タンパにある低価格の小さなトラディショナルスタイルのおしゃれな家の外観 (ビニールサイディング) の写真
タンパにある低価格の小さなトラディショナルスタイルのおしゃれな家の外観 (ビニールサイディング) の写真
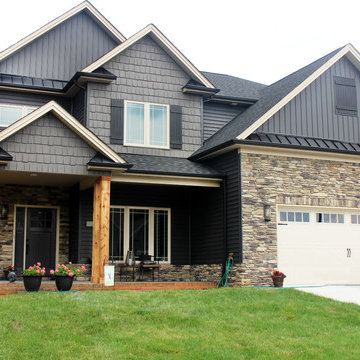
Gutters & Guards, Inc.
Gutters & Downspouts
他の地域にある低価格の中くらいなトラディショナルスタイルのおしゃれな家の外観 (ビニールサイディング) の写真
他の地域にある低価格の中くらいなトラディショナルスタイルのおしゃれな家の外観 (ビニールサイディング) の写真
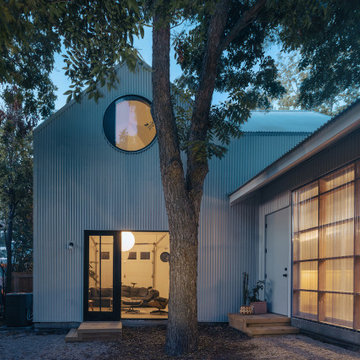
Birdhouse Exterior - Courtyard Facing
オースティンにある低価格の小さなコンテンポラリースタイルのおしゃれな家の外観 (メタルサイディング) の写真
オースティンにある低価格の小さなコンテンポラリースタイルのおしゃれな家の外観 (メタルサイディング) の写真
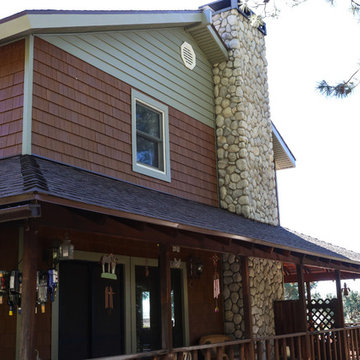
A two story house located in Alta Loma after the installation of Vinyl Cedar Shake Shingles and Shiplap Vinyl Insulated Siding in "Cypress."
ロサンゼルスにある低価格のトラディショナルスタイルのおしゃれな家の外観 (ビニールサイディング、ウッドシングル張り、マルチカラーの外壁) の写真
ロサンゼルスにある低価格のトラディショナルスタイルのおしゃれな家の外観 (ビニールサイディング、ウッドシングル張り、マルチカラーの外壁) の写真

Bespoke Sun Shades over Timber Windows
他の地域にある低価格の小さなラスティックスタイルのおしゃれな家の外観 (メタルサイディング) の写真
他の地域にある低価格の小さなラスティックスタイルのおしゃれな家の外観 (メタルサイディング) の写真
低価格の家の外観 (メタルサイディング、ビニールサイディング) の写真
1
