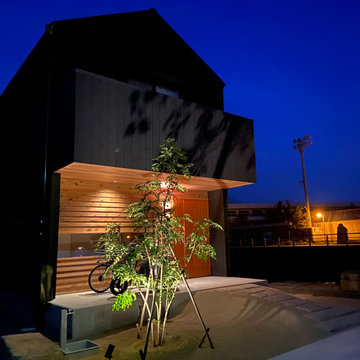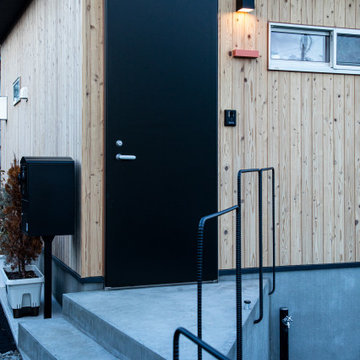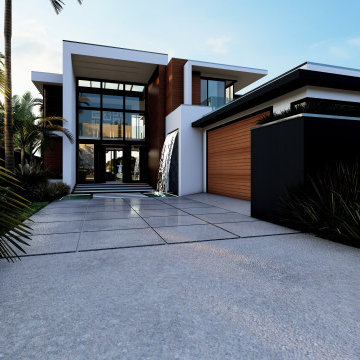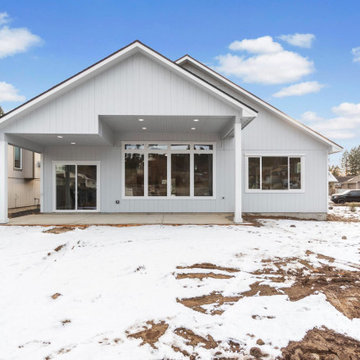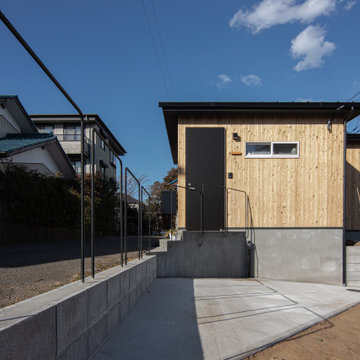低価格の家の外観の写真
絞り込み:
資材コスト
並び替え:今日の人気順
写真 1〜20 枚目(全 39 枚)
1/4

This custom modern Farmhouse plan boast a bonus room over garage with vaulted entry.
他の地域にある低価格のカントリー風のおしゃれな家の外観 (混合材屋根、縦張り) の写真
他の地域にある低価格のカントリー風のおしゃれな家の外観 (混合材屋根、縦張り) の写真
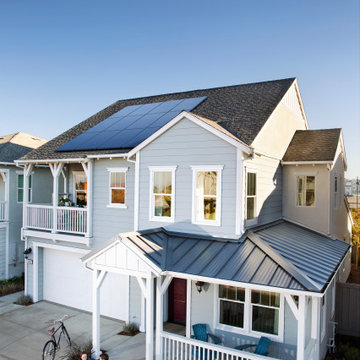
EnergyPal helps you create a sustainable eco minded home with the installation of solar energy and battery systems. This home features very sleek and beautiful SunPower solar panels on a composition shingle roof installed with low profile mounting. This model home is in California, though we've helped many homeowners across the USA in AZ, CA, CO, CT, IL, MA, NJ, NV, NY, TX, and others areas with similar solar energy system installations, and unbeatable pricing and top quality.
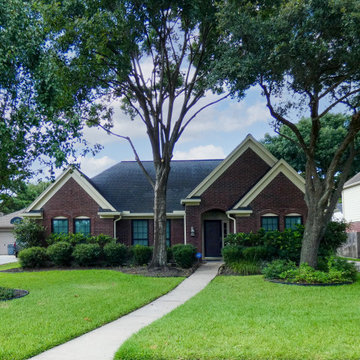
Overall the siding on this home was in pretty good shape so we replaced some of the fascia and soffits and rotten trim, then we repainted the house in Sherwin WIlliams paints and finally we installed color matched gutters.

A classic San Diego Backyard Staple! Our clients were looking to match their existing homes "Craftsman" aesthetic while utilizing their construction budget as efficiently as possible. At 956 s.f. (2 Bed: 2 Bath w/ Open Concept Kitchen/Dining) our clients were able to see their project through for under $168,000! After a comprehensive Design, Permitting & Construction process the Nicholas Family is now renting their ADU for $2,500.00 per month.
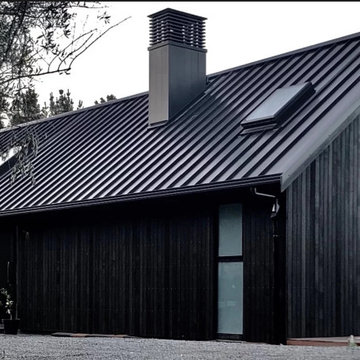
new 3 bed retirement home in rural orchard
オークランドにある低価格の小さなモダンスタイルのおしゃれな家の外観 (縦張り) の写真
オークランドにある低価格の小さなモダンスタイルのおしゃれな家の外観 (縦張り) の写真
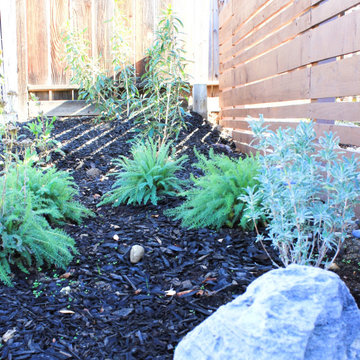
Carpenteria california in the background will fill the backdrop with beautiful large white flowers. The Achillea millefolium will create a low maintenance ground cover, and Salvia will provide contrasting color and wonderful aroma.
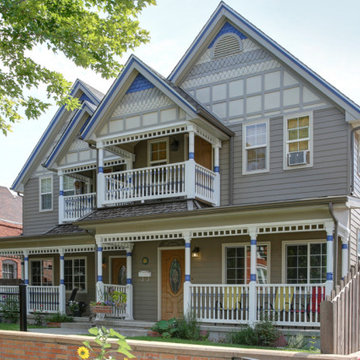
This Victorian Duplex in the Highlands neighborhood of Denver needed a glow up! The paint was faded and peeling, the fascia was falling apart, and the window trim needed to be replaced. Colorado Siding Repair worked with the homeowner to retain the character of this home. With new paint for this home and all new window trim and fascia this home looks amazing!
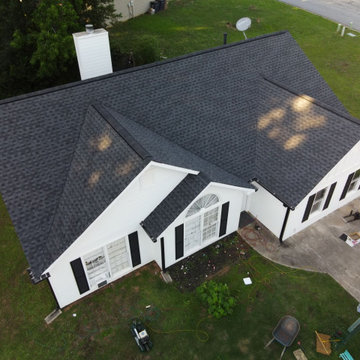
Final Photo of Roof Replacement paid for by Allstate.
Roof Cost: $9,000+
Customer Cost: $1,000
Shingle Manufacturer: GAF Timberland HDZ
Shingle Color: Charcoal Black
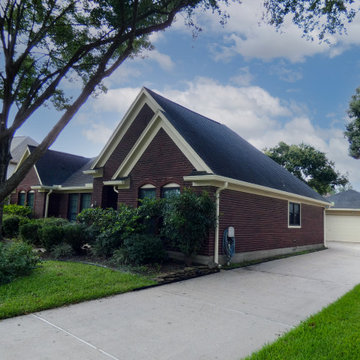
Overall the siding on this home was in pretty good shape so we replaced some of the fascia and soffits and rotten trim, then we repainted the house in Sherwin WIlliams paints and finally we installed color matched gutters.
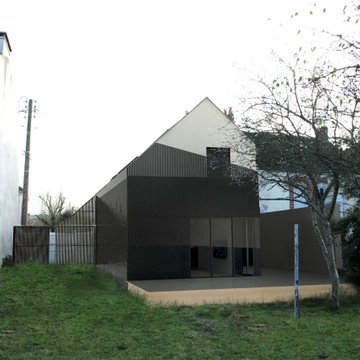
Réalisée en auto-construction, l’intervention sur cette maison pavillonnaire consistait à faire beaucoup avec peu, tout en tirant parti de l’impact de chaque action. En plus de la réhabilitation complète de l’existant, l’extension de 19 m² permet d’une part la création d’un salon, mais offre aussi de nouvelles possibilités d’aménagement aux 65 m² existants.
Ainsi, une grande pièce de vie est libérée au-rez-de-chaussée, générant des espaces ouverts les uns sur les autres. En son centre, elle est structurée par la cuisine ouverte et son îlot central, qui agissent comme un pivot entre la salle-à-manger proche de l’entrée, et le salon dans la partie nouvellement créée. Grâce à sa large baie vitrée d’angle toute hauteur en aluminium, ce dernier s’ouvre en grand sur le jardin de 300 m², et donne accès à une terrasse généreuse, qui communique aussi avec la cuisine. Une continuité entre les deux espaces est alors assurée par l’extérieur lorsque le temps le permet. Pour favoriser les apports de lumière, l’extension exposée Nord dispose également d’une ouverture zénithale généreuse qui illumine la pièce tout au long de la journée. À l’étage, chaque surface est optimisée, ce qui rend possible la création de deux chambres, dont une parentale un peu plus spacieuse. Les escaliers et la salle de bains, chacun éclairés par un Velux, se logent sous les combles.
Enfin, l’agrandissement est habillé d’un bardage en bois brûlé à claire-voie, issu de la technique japonaise ancestrale du Shou Sugi Ban. Ce matériau, qui a l’avantage de ne nécessiter aucun entretien pendant plus de 80 ans, confère aussi au projet un aspect contemporain, brut et naturel.
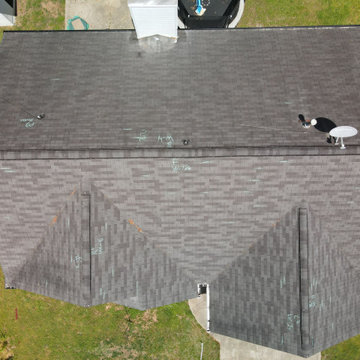
Before photo with damages marked in chalk
Roof Cost: $9,000+
Customer Cost: $1,000
Shingle Manufacturer: GAF Timberland HDZ
Shingle Color: Charcoal Black
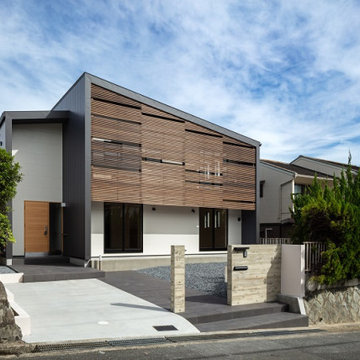
開発から40年ほど経った閑静な住宅地に建つ住宅の建替え。
住む世帯は変わり、家族構成の変化に合わせて部屋数より、ゆとりのある大きな空間を持つ住まいを考えました。
南側道路面という敷地環境のメリットを生かし、南側に大きく開口部をとり、光と風を取り入れました。
一方、プライバシーを考慮し、大きな開口部の外側に木の格子を設けました。
この木の格子は、建物に優しい表情を与え、街並みを作り出す一つのアイコンにもなっています。
格子に開けられた隙間から、程よく光と風が注ぎこみます。そしてプライバシーも確保します。
断熱の仕様もテーマの一つに挙げて、高い断熱性能を持っています。
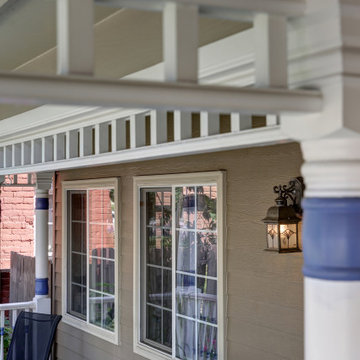
This Victorian Duplex in the Highlands neighborhood of Denver needed a glow up! The paint was faded and peeling, the fascia was falling apart, and the window trim needed to be replaced. Colorado Siding Repair worked with the homeowner to retain the character of this home. With new paint for this home and all new window trim and fascia this home looks amazing!
低価格の家の外観の写真
1


