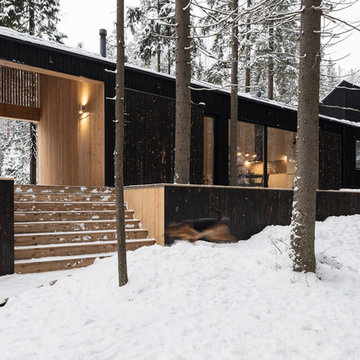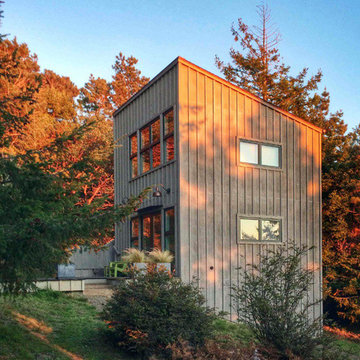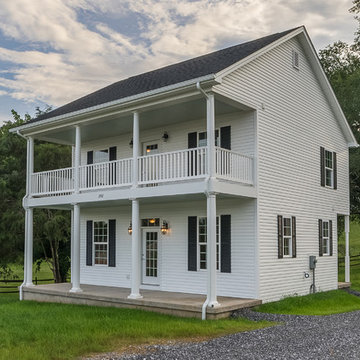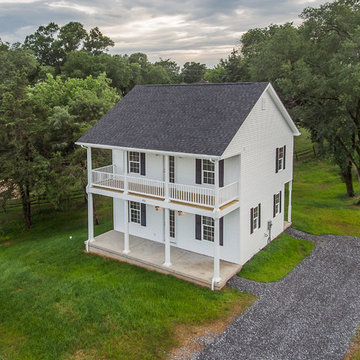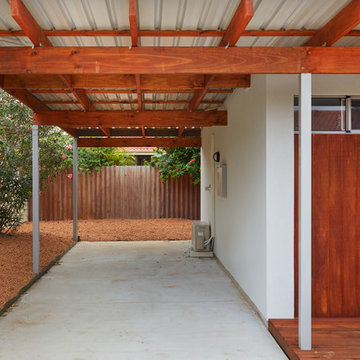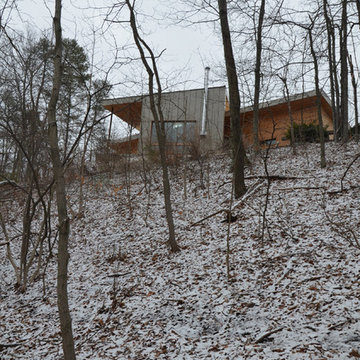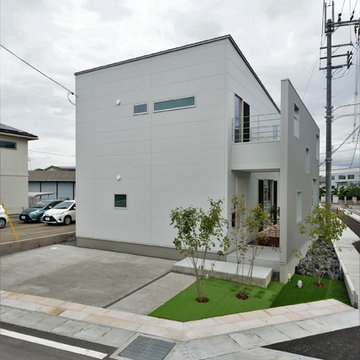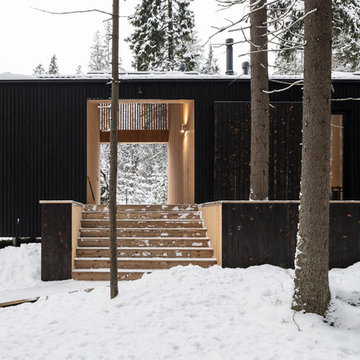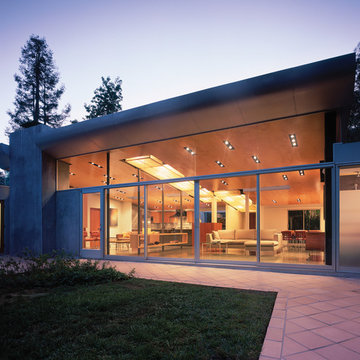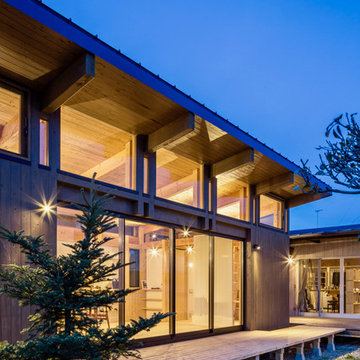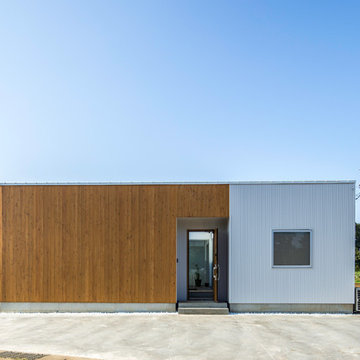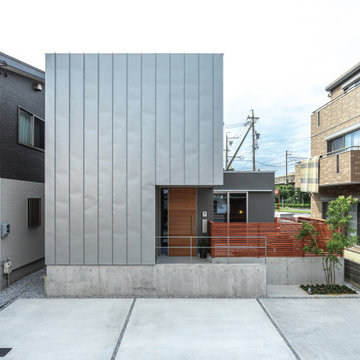低価格の片流れ屋根の写真
絞り込み:
資材コスト
並び替え:今日の人気順
写真 81〜100 枚目(全 405 枚)
1/3
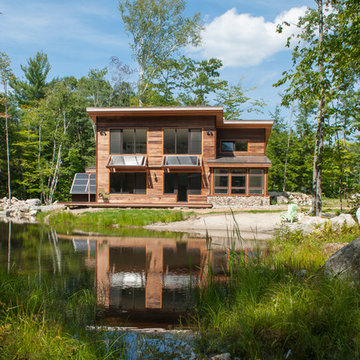
The PV solar shed is visible in the background which houses the back-up battery array. Also visible is the concrete spill way that leads to a small micro-hydro generator.
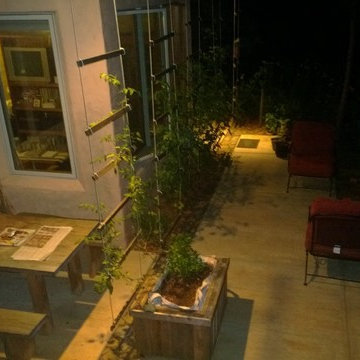
A beautiful idea for a tiny house is a nice outdoor room. This one is extra living and dining area. It also grows herbs and vegetables. Richard C. MacCrea
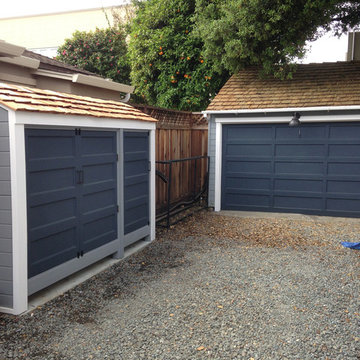
We needed a simple woodshed that fit the constraints of our driveway and matched the existing design of our garage. It needed to hold firewood and kindling on one side and securely house the most often-used power tools on the other, while keeping everything nice and dry. Photos taken before the lock went in on the tool side.
The shed measures 28" deep by 112" wide, has an open 2 x 4 floor with back-wall air vents to keep the air moving up and out. It's built from standard framing materials. The shed and garage have matching doors and cedar shake roof.
Project took two weekends for one person to complete (after the concrete pad was in).
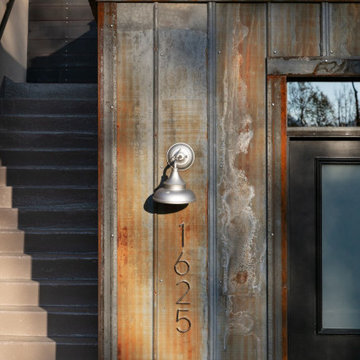
Just a few miles south of the Deer Valley ski resort is Brighton Estates, a community with summer vehicle access that requires a snowmobile or skis in the winter. This tiny cabin is just under 1000 SF of conditioned space and serves its outdoor enthusiast family year round. No space is wasted and the structure is designed to stand the harshest of storms.
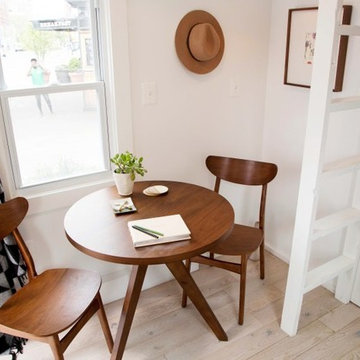
Recently, TaskRabbit challenged a group of 10 Taskers to build a Tiny House in the middle of Manhattan in just 72 hours – all for a good cause.
Building a fully outfitted tiny house in 3 days was a tall order – a build like this often takes months – but we set out to prove the power of collaboration, showing the kind of progress that can be made when people come together, bringing their best insights, skills and creativity to achieve something that seems impossible.
It was quite a week. New York was wonderful (and quite lovely, despite a bit of rain), our Taskers were incredible, and TaskRabbit’s Tiny House came together in record time, due to the planning, dedication and hard work of all involved.
A Symbol for Change
The TaskRabbit Tiny House was auctioned off with 100% of the proceeds going to our partner, Community Solutions, a national nonprofit helping communities take on complex social challenges – issues like homelessness, unemployment and health inequity – through collaboration and creative problem solving. This Tiny House was envisioned as a small symbol of the change that is possible when people have the right tools and opportunities to work together. Through our three-day build, our Taskers proved that amazing things can happen when we put our hearts into creating substantive change in our communities.
The Winning Bid
We’re proud to report that we were able to raise $26,600 to support Community Solutions’ work. Sarah, a lovely woman from New Hampshire, placed the winning bid – and it’s nice to know our tiny home is in good hands.
#ATinyTask: Behind the Scenes
The Plans
A lot of time and effort went into making sure this Tiny Home was as efficient, cozy and welcoming as possible. Our master planners, designer Lesley Morphy and TaskRabbit Creative Director Scott Smith, maximized every square inch in the little house with comfort and style in mind, utilizing a lofted bed, lofted storage, a floor-to-ceiling tiled shower, a compost toilet, and custom details throughout. There’s a surprising amount of built-in storage in the kitchen, while a conscious decision was made to keep the living space open so you could actually exist comfortably without feeling cramped.
The Build
Our Taskers worked long, hard shifts while our team made sure they were well fed, hydrated and in good spirits. The team brought amazing energy and we couldn’t be prouder of the way they worked together. Stay tuned, as we’ll be highlighting more of our Tiny House Taskers’ stories in coming days – they were so great that we want to make sure all of you get to know them better.
The Final Product
Behold, the completed Tiny House! For more photos, be sure to check out our Facebook page.
This was an incredibly inspiring project, and we really enjoyed watching the Tiny House come to life right in the middle of Manhattan. It was amazing to see what our Taskers are capable of, and we’re so glad we were able to support Community Solutions and help fight homelessness, unemployment and health inequity with #ATinyTask.
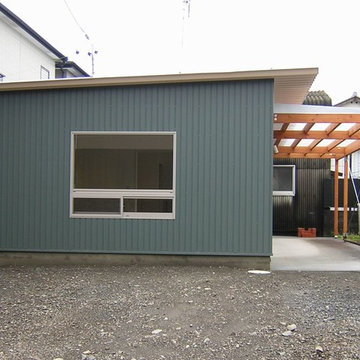
静岡市にある小さな児童福祉施設です。障害者の為の作業を目的にした民間施設で、設計料別途で800万円(15坪)の建物です。床は断熱材を敷いた基礎の土間の上にモルタル塗、外壁はガルバリウムのトタン張りで、内部の腰壁は車椅子に対応するために、OSB合板を貼ってあります。
他の地域にある低価格の小さなインダストリアルスタイルのおしゃれな家の外観 (緑の外壁) の写真
他の地域にある低価格の小さなインダストリアルスタイルのおしゃれな家の外観 (緑の外壁) の写真
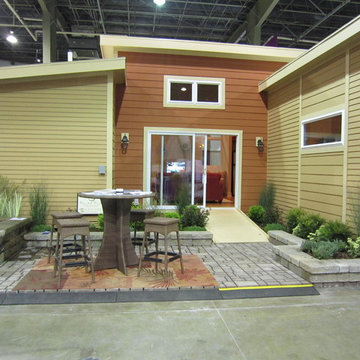
This home was built inside the convention center for a home show. Framed in 9 hours and finished in 7 days and was able to be easily disassembled and trucked off site. This is the Outdoor living area.
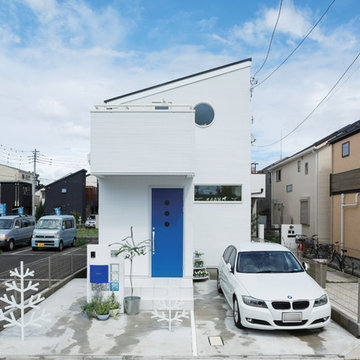
シャープな印象を与える特徴的な片流れ屋根のフォルム。通りに面する窓の数は減らしたり、小さくしたりすることで、プライバシーに配慮しています。
東京都下にある低価格の中くらいな北欧スタイルのおしゃれな家の外観 (混合材サイディング) の写真
東京都下にある低価格の中くらいな北欧スタイルのおしゃれな家の外観 (混合材サイディング) の写真
低価格の片流れ屋根の写真
5
