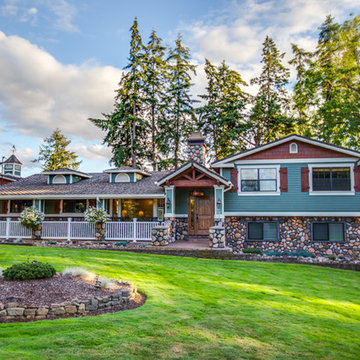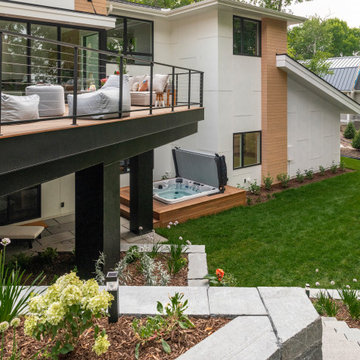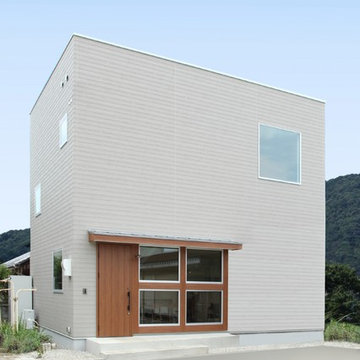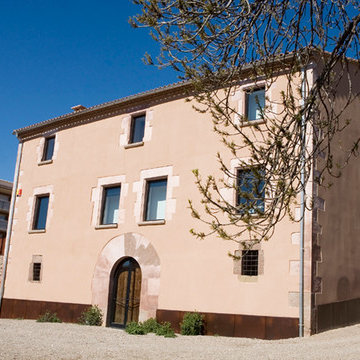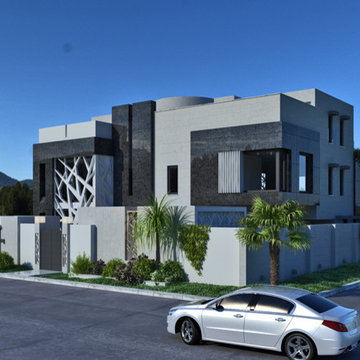低価格の家の外観 (混合材サイディング) の写真
絞り込み:
資材コスト
並び替え:今日の人気順
写真 1〜20 枚目(全 69 枚)
1/5

2017 NAHB Best in American Living Awards Gold Award for Student Housing
2016 American Institute of Building Design ARDA American Residential Design Awards GRAND ARDA for Multi-Family of the Year
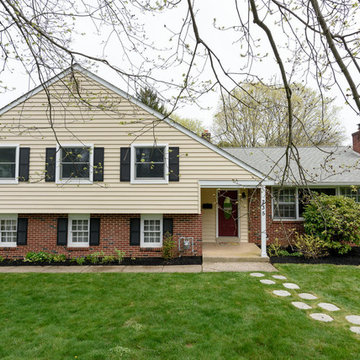
MJE Photographic
フィラデルフィアにある低価格の中くらいなトラディショナルスタイルのおしゃれな家の外観 (混合材サイディング、黄色い外壁) の写真
フィラデルフィアにある低価格の中くらいなトラディショナルスタイルのおしゃれな家の外観 (混合材サイディング、黄色い外壁) の写真
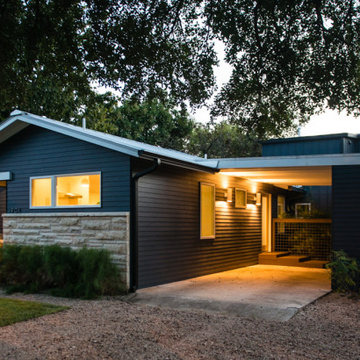
To reduce pavement on the site, a bed of gravel has instead been utilized for the front landscape, and entrance to the Piedmont House.
オースティンにある低価格の中くらいなモダンスタイルのおしゃれな家の外観 (混合材サイディング) の写真
オースティンにある低価格の中くらいなモダンスタイルのおしゃれな家の外観 (混合材サイディング) の写真

A split level rear extension, clad with black zinc and cedar battens. Narrow frame sliding doors create a flush opening between inside and out, while a glazed corner window offers oblique views across the new terrace. Inside, the kitchen is set level with the main house, whilst the dining area is level with the garden, which creates a fabulous split level interior.
This project has featured in Grand Designs and Living Etc magazines.
Photographer: David Butler

Justin Paget
ケンブリッジシャーにある低価格の小さなミッドセンチュリースタイルのおしゃれな家の外観 (混合材サイディング、タウンハウス、混合材屋根) の写真
ケンブリッジシャーにある低価格の小さなミッドセンチュリースタイルのおしゃれな家の外観 (混合材サイディング、タウンハウス、混合材屋根) の写真
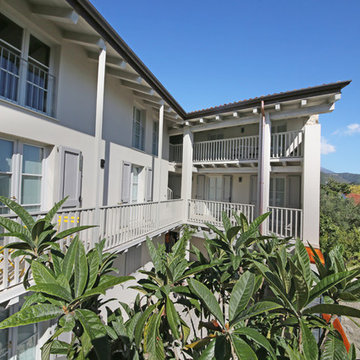
Arch. Lorenzo Viola
ミラノにある低価格の巨大なカントリー風のおしゃれな家の外観 (混合材サイディング、タウンハウス) の写真
ミラノにある低価格の巨大なカントリー風のおしゃれな家の外観 (混合材サイディング、タウンハウス) の写真
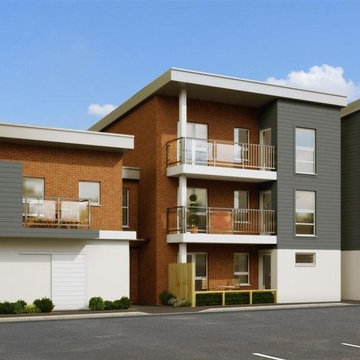
Winwood Court comprise of 8 apartments – 7 x 2 bedroom and 1 x 1 bedroom. Each of the 2 bedroom apartments has either a private balcony or terrace and all have allocated parking spaces.
The building occupies the site of a former cottage that fell into disrepair. However, the cottage contained some useable stonework that was recycled and reused as hardcore across the site.
Constructed from an insulated timber frame system with stone and render board cladding, the project was erected and completed within 8 months.
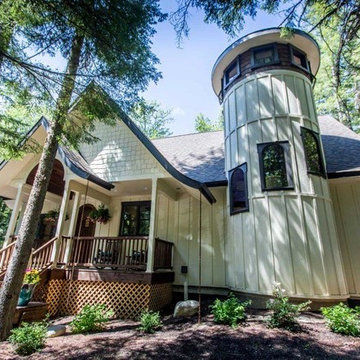
The Fairy Tale Cottage is a small cottage house plan with a loft and screened porches. The exterior has a mix of shake, board and batten, arched gables and porches giving it a true fairy tale cottage look and feel. Inside the home you will find a living room, kitchen and dining room all open to each other creating a living large feeling and allowing you to easily converse with your family and guests. The family room is vaulted with a stone fireplace and access to the covered and screened porch. On the upper level you will find a loft open to below, one bedroom and a bunk room. A spiral staircase leads to a tower room that you can use as an office or dining space with views from above. On the lower level you will find a guest bedroom, recreation room and a theater room. Contact us today to make this fairy tale cottage become your reality.
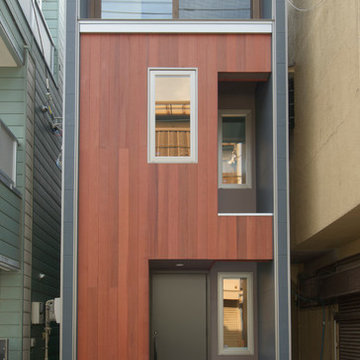
photo : ikuko hirose
東京23区にある低価格の小さなコンテンポラリースタイルのおしゃれな家の外観 (混合材サイディング、マルチカラーの外壁) の写真
東京23区にある低価格の小さなコンテンポラリースタイルのおしゃれな家の外観 (混合材サイディング、マルチカラーの外壁) の写真
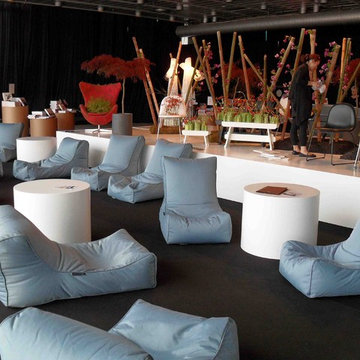
Copenhagen Design Week ... we scattered out our bean bag furniture all in the one colour palate (but different shapes) and combined it with florals and functional hard tables.
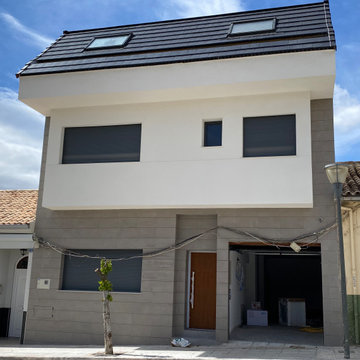
Dirección de Ejecución Material, Coordinación de la Seguridad y Salud y Control de Calidad, de vivienda unifamiliar entre medianeras.
他の地域にある低価格のモダンスタイルのおしゃれな家の外観 (混合材サイディング、タウンハウス、混合材屋根) の写真
他の地域にある低価格のモダンスタイルのおしゃれな家の外観 (混合材サイディング、タウンハウス、混合材屋根) の写真
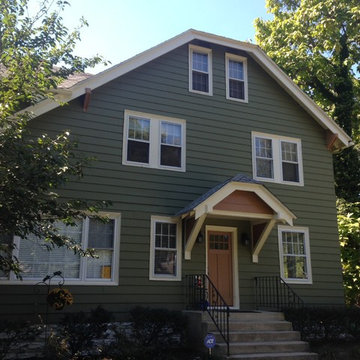
Exterior Painting completed this early century craftsman home. Painted in three tones of Sherwin Williams PaintsYanni Fikaris
フィラデルフィアにある低価格の中くらいなトラディショナルスタイルのおしゃれな三階建ての家 (混合材サイディング、緑の外壁) の写真
フィラデルフィアにある低価格の中くらいなトラディショナルスタイルのおしゃれな三階建ての家 (混合材サイディング、緑の外壁) の写真
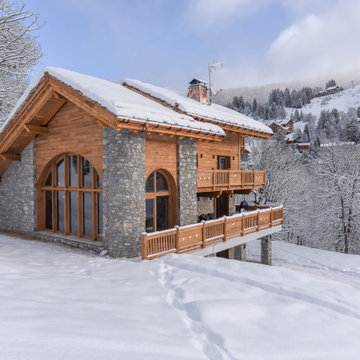
-Réalisation d'un chalet.
Localisation : Méribel
Superficie : 500 m²
Date de réalisation : 2019-2020
Missions :
Mission complète
Faisabilité
Esquisse
Avant projet détaillé
Permis de construire
Dossier de consultation des entreprises
Suivi de travaux
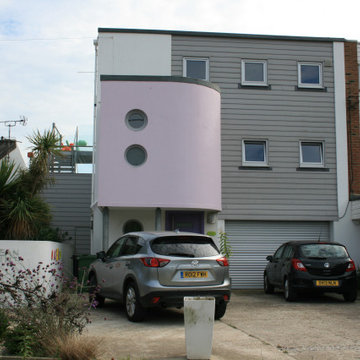
Remodelling and extension of semi-detached beach house
サセックスにある低価格の中くらいなコンテンポラリースタイルのおしゃれな家の外観 (混合材サイディング、マルチカラーの外壁、デュープレックス、混合材屋根) の写真
サセックスにある低価格の中くらいなコンテンポラリースタイルのおしゃれな家の外観 (混合材サイディング、マルチカラーの外壁、デュープレックス、混合材屋根) の写真
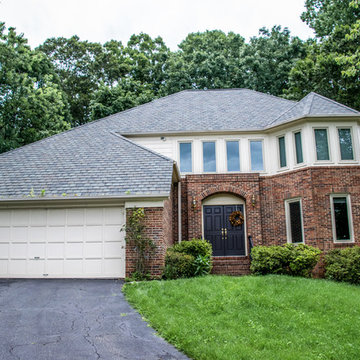
This home in Bethesda received brand new Simonton Reflections 5500 Series Casement windows. The replacement windows are energy efficient and they have lowe glass. The color of the windows are tan. to match the siding on the house.
低価格の家の外観 (混合材サイディング) の写真
1
