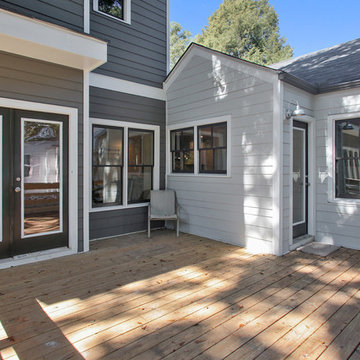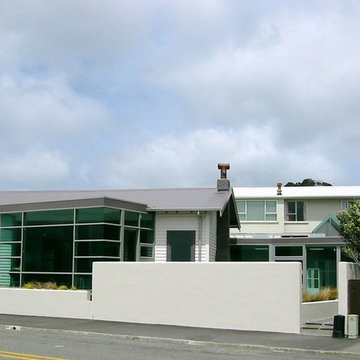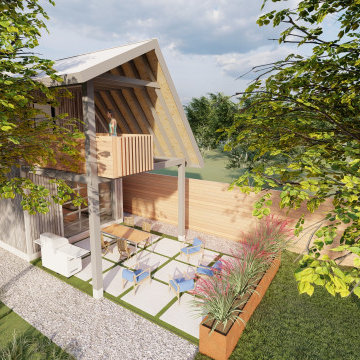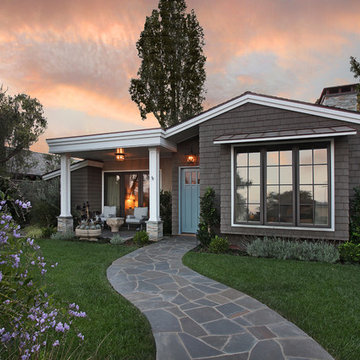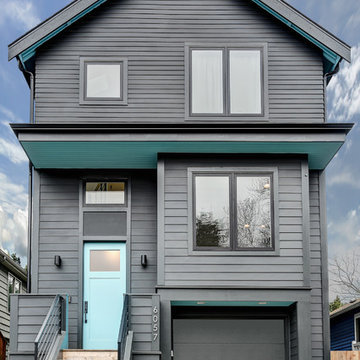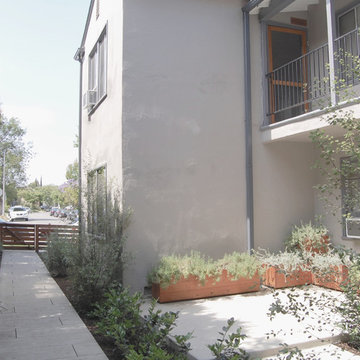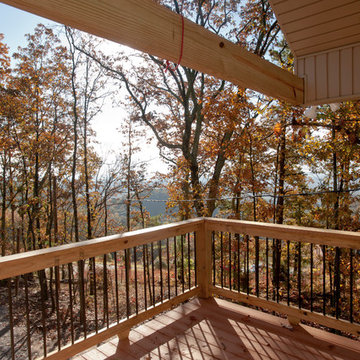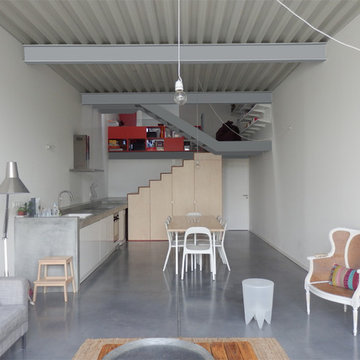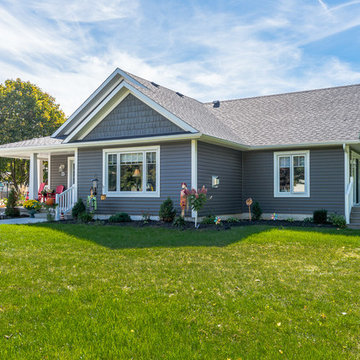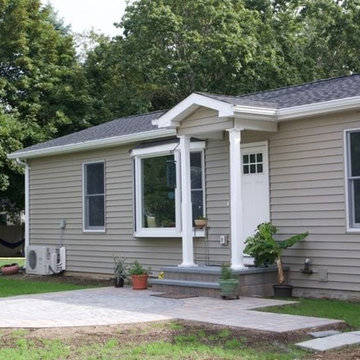低価格の小さな家の外観の写真
絞り込み:
資材コスト
並び替え:今日の人気順
写真 1〜20 枚目(全 119 枚)
1/5

A classic San Diego Backyard Staple! Our clients were looking to match their existing homes "Craftsman" aesthetic while utilizing their construction budget as efficiently as possible. At 956 s.f. (2 Bed: 2 Bath w/ Open Concept Kitchen/Dining) our clients were able to see their project through for under $168,000! After a comprehensive Design, Permitting & Construction process the Nicholas Family is now renting their ADU for $2,500.00 per month.
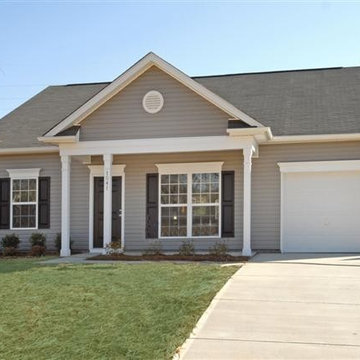
A "Dublin' floor plan - 3 bedroom ranch with the master separated from the secondary bedrooms for privacy
シャーロットにある低価格の小さなトラディショナルスタイルのおしゃれな家の外観 (ビニールサイディング) の写真
シャーロットにある低価格の小さなトラディショナルスタイルのおしゃれな家の外観 (ビニールサイディング) の写真
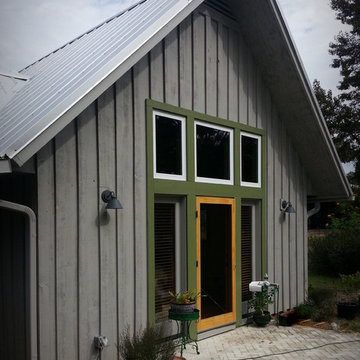
A Simple Exterior:
Windows and door over-looking a sitting terrace and the horse pastures beyond.
Photo by: Jan Frentzen
オーランドにある低価格の小さなカントリー風のおしゃれな家の外観の写真
オーランドにある低価格の小さなカントリー風のおしゃれな家の外観の写真
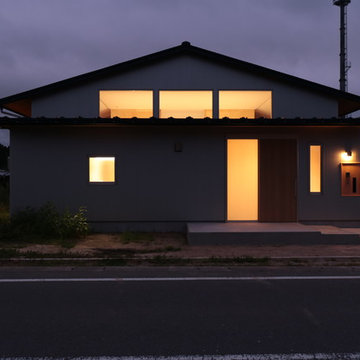
農地転用後の平屋の住まい Photo by fuminori maemi/FMA
他の地域にある低価格の小さなモダンスタイルのおしゃれな家の外観 (メタルサイディング) の写真
他の地域にある低価格の小さなモダンスタイルのおしゃれな家の外観 (メタルサイディング) の写真
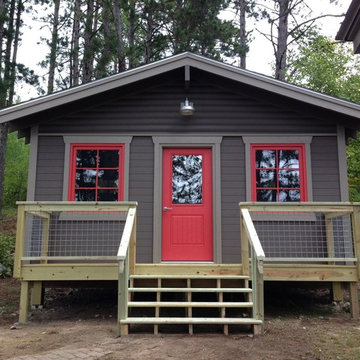
The structure was built to resemble the original cabin with use of modern materials. The structure is fully insulated. Marvin windows and doors were used throughout.
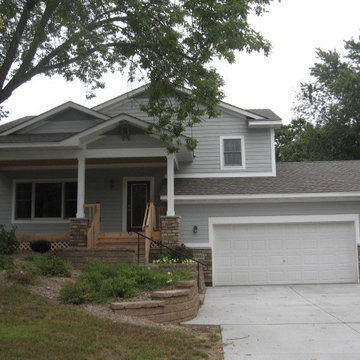
All of the homes in this neighborhood are split-levels with tuck under attached garages. So was the previous home, which was destroyed in a fire. To stay in the character of the neighborhood, and for ease of site work, this home was also designed as a split level.
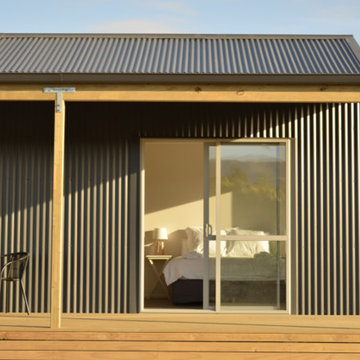
These two bedroom Cottages are at Weaver Estate Vineyard near Alexandra in Central Otago, NZ.
The customer choose the cottage style to fit in nicely with the vineyard surroundings and Central Otago style. The cottages are rented out to guests that want to stay on the vineyard.
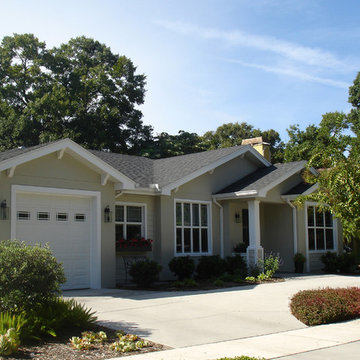
View of the front elevation showing the planter box and covered entry. Even though the scale of this house is modest, we wanted to make sure it had plenty of charm and detail.
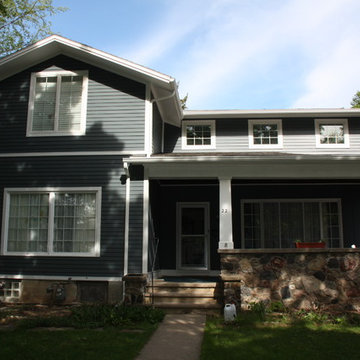
Front facade with raised roof addition for second floor bedroom
ニューヨークにある低価格の小さなトラディショナルスタイルのおしゃれな家の外観 (混合材サイディング) の写真
ニューヨークにある低価格の小さなトラディショナルスタイルのおしゃれな家の外観 (混合材サイディング) の写真
低価格の小さな家の外観の写真
1
