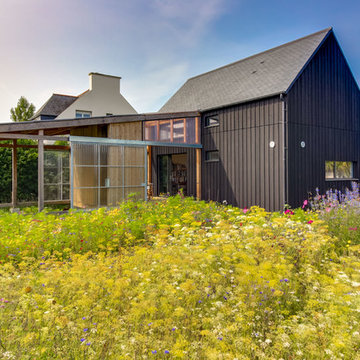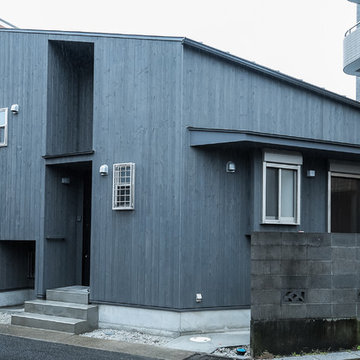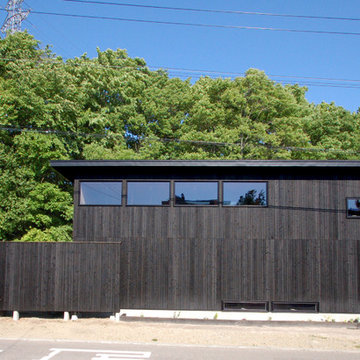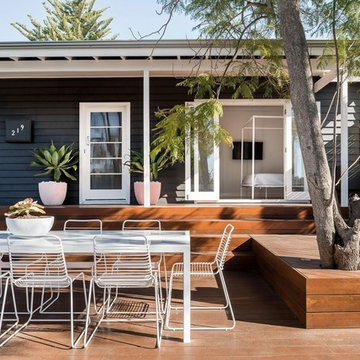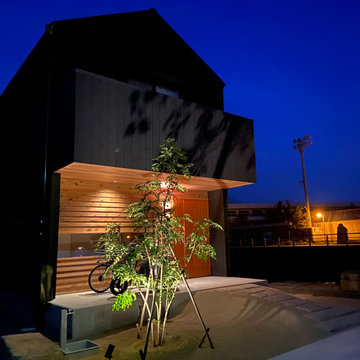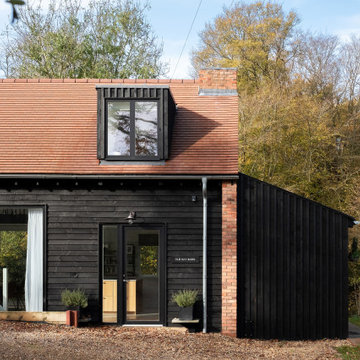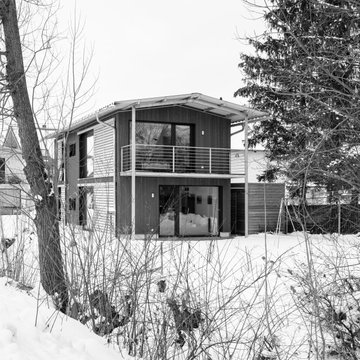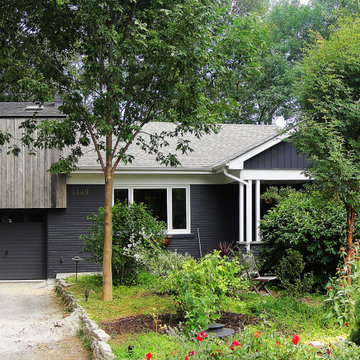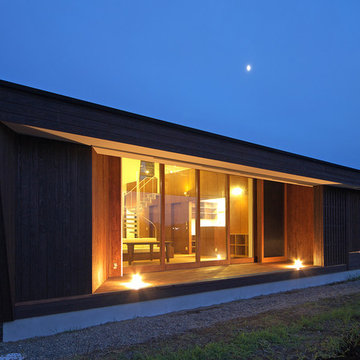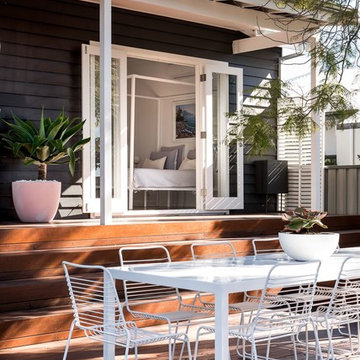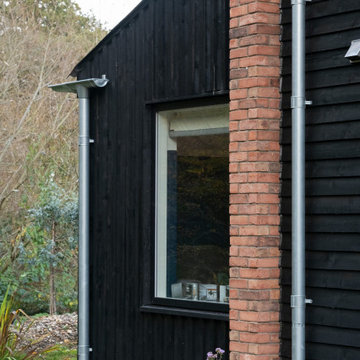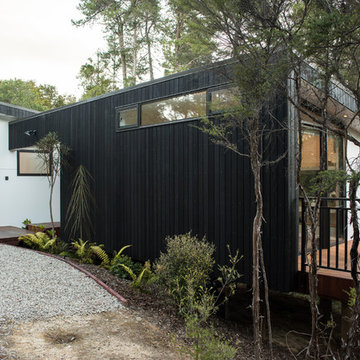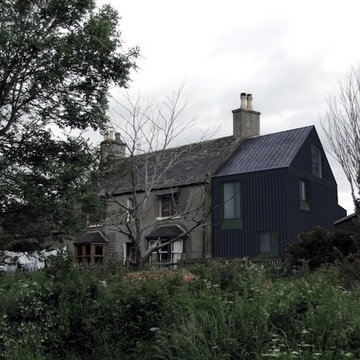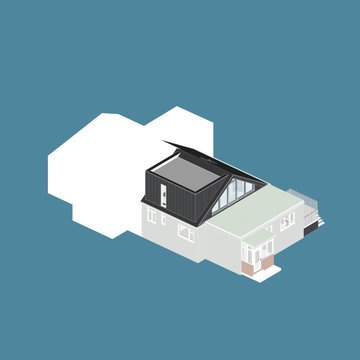低価格の小さな家の外観 (ビニールサイディング) の写真
絞り込み:
資材コスト
並び替え:今日の人気順
写真 1〜20 枚目(全 39 枚)
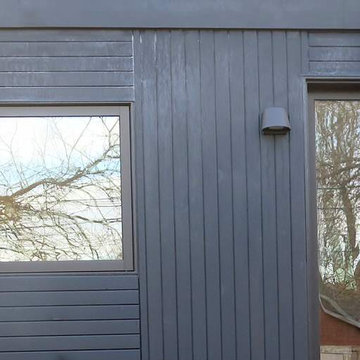
The exterior with the new window and door. Painted wood veneer.
トロントにある低価格の小さなミッドセンチュリースタイルのおしゃれな家の外観の写真
トロントにある低価格の小さなミッドセンチュリースタイルのおしゃれな家の外観の写真
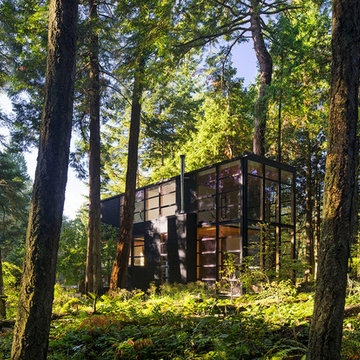
Images by Nic LeHoux
Designed as a home and studio for a photographer and his young family, Lightbox is located on a peninsula that extends south from British Columbia across the border to Point Roberts. The densely forested site lies beside a 180-acre park that overlooks the Strait of Georgia, the San Juan Islands and the Puget Sound.
Having experienced the world from under a black focusing cloth and large format camera lens, the photographer has a special fondness for simplicity and an appreciation of unique, genuine and well-crafted details.
The home was made decidedly modest, in size and means, with a building skin utilizing simple materials in a straightforward yet innovative configuration. The result is a structure crafted from affordable and common materials such as exposed wood two-bys that form the structural frame and directly support a prefabricated aluminum window system of standard glazing units uniformly sized to reduce the complexity and overall cost.
Accessed from the west on a sloped boardwalk that bisects its two contrasting forms, the house sits lightly on the land above the forest floor.
A south facing two-story glassy cage for living captures the sun and view as it celebrates the interplay of light and shadow in the forest. To the north, stairs are contained in a thin wooden box stained black with a traditional Finnish pine tar coating. Narrow apertures in the otherwise solid dark wooden wall sharply focus the vibrant cropped views of the old growth fir trees at the edge of the deep forest.
Lightbox is an uncomplicated yet powerful gesture that enables one to view the subtlety and beauty of the site while providing comfort and pleasure in the constantly changing light of the forest.
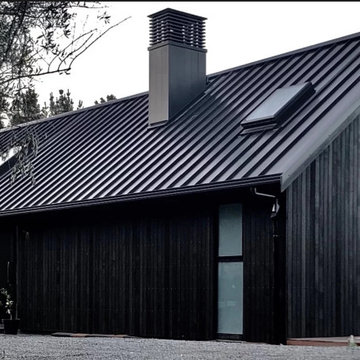
new 3 bed retirement home in rural orchard
オークランドにある低価格の小さなモダンスタイルのおしゃれな家の外観 (縦張り) の写真
オークランドにある低価格の小さなモダンスタイルのおしゃれな家の外観 (縦張り) の写真
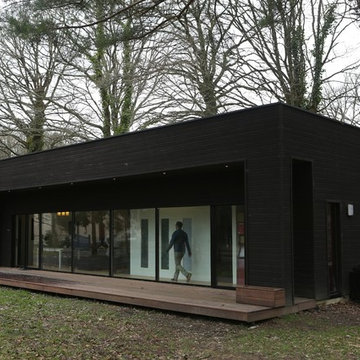
Ce petit terrain bordé de vieux chênes, à Paimpont, au cœur de la forêt de Brocéliande se trouve au départ d’un chemin de randonnée. L’organisation du plan devait renforcer la perception de la présence des chênes bordant le terrain, depuis l’intérieur de l’ensemble de l’habitation.
La maison est en ossature bois, bioclimatique et peu énergivore, tout en longueur. Elle possède une hauteur continue de 3,50 m sous plafond. Un système de boites remplissant diverses fonctions (rangements, salle d’eau, bureau) structurent le volume. Les mezzanines, situées en parties hautes comme des cabanes dans les arbres sont des espaces pour dormir, lire, rêver…
La façade nord-est est habillée sur toute sa longueur de placards surmontés de vitrage laissant entrer les premiers rayons de soleil matinaux.
Le bâtiment est recouvert d’un bardage en Douglas peint en noir de Falun, ce qui le rend très discret dans l’environnement.
Les couleurs vives de la décoration intérieure, contrastent avec l’extérieur. La forte présence des arbres baigne la lumière intérieure par des transparences à divers niveaux, un éclairage zénithal au-dessus du lit, un second-jour dans la salle de bain.
Dans le jardin, une phyto-épuration permet le traitement des eaux usées par des bassins plantés de roseaux.
Photo Michel Ogier
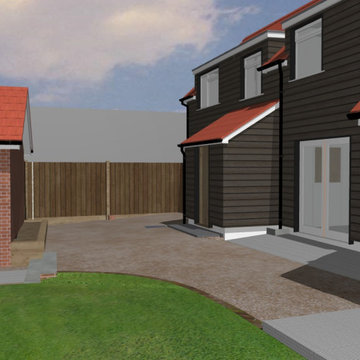
The existing situation, there is no relationship with the street or community, confused entrance and garden areas and a disconnection between the buildings
低価格の小さな家の外観 (ビニールサイディング) の写真
1

