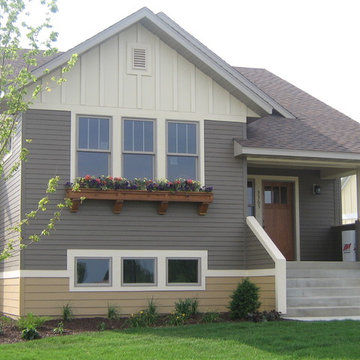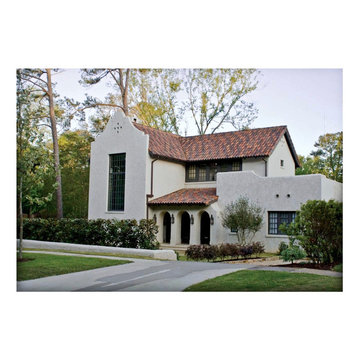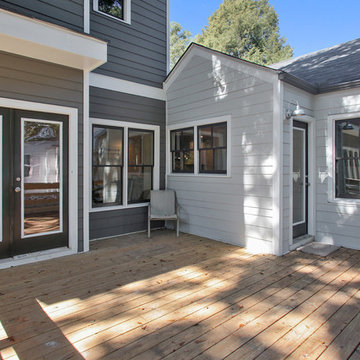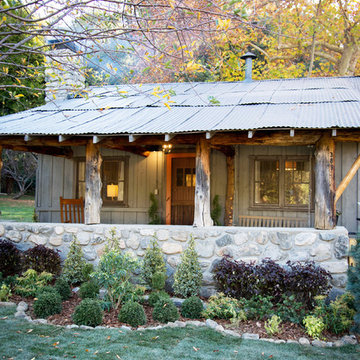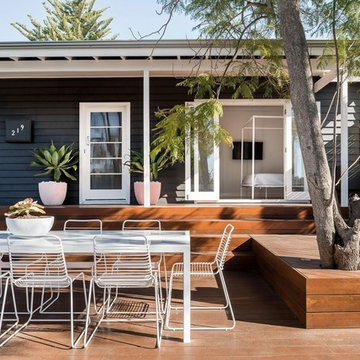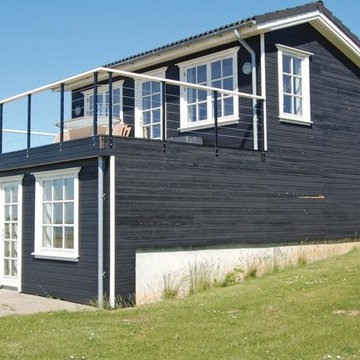低価格の家の外観 (オレンジの外壁) の写真
絞り込み:
資材コスト
並び替え:今日の人気順
写真 1〜20 枚目(全 1,250 枚)
1/5

One level bungalow.
Photo Credit- Natalie Wyman
他の地域にある低価格の小さなモダンスタイルのおしゃれな家の外観 (混合材サイディング) の写真
他の地域にある低価格の小さなモダンスタイルのおしゃれな家の外観 (混合材サイディング) の写真

This new house is perched on a bluff overlooking Long Pond. The compact dwelling is carefully sited to preserve the property's natural features of surrounding trees and stone outcroppings. The great room doubles as a recording studio with high clerestory windows to capture views of the surrounding forest.
Photo by: Nat Rea Photography
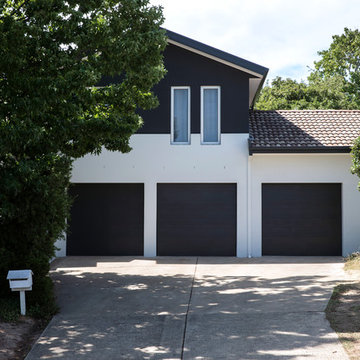
Eddie Misic - Eddison Photographic Studios
キャンベラにある低価格の中くらいなコンテンポラリースタイルのおしゃれな家の外観 (コンクリートサイディング) の写真
キャンベラにある低価格の中くらいなコンテンポラリースタイルのおしゃれな家の外観 (コンクリートサイディング) の写真

Redonner à la façade côté jardin une dimension domestique était l’un des principaux enjeux de ce projet, qui avait déjà fait l’objet d’une première extension. Il s’agissait également de réaliser des travaux de rénovation énergétique comprenant l’isolation par l’extérieur de toute la partie Est de l’habitation.
Les tasseaux de bois donnent à la partie basse un aspect chaleureux, tandis que des ouvertures en aluminium anthracite, dont le rythme resserré affirme un style industriel rappelant l’ancienne véranda, donnent sur une grande terrasse en béton brut au rez-de-chaussée. En partie supérieure, le bardage horizontal en tôle nervurée anthracite vient contraster avec le bois, tout en résonnant avec la teinte des menuiseries. Grâce à l’accord entre les matières et à la subdivision de cette façade en deux langages distincts, l’effet de verticalité est estompé, instituant ainsi une nouvelle échelle plus intimiste et accueillante.

This house is a simple elegant structure - more permanent camping than significant imposition. The external deck with inverted hip roof extends the interior living spaces.
Photo; Guy Allenby

A classic San Diego Backyard Staple! Our clients were looking to match their existing homes "Craftsman" aesthetic while utilizing their construction budget as efficiently as possible. At 956 s.f. (2 Bed: 2 Bath w/ Open Concept Kitchen/Dining) our clients were able to see their project through for under $168,000! After a comprehensive Design, Permitting & Construction process the Nicholas Family is now renting their ADU for $2,500.00 per month.

Stapelung der Funktionen so weit dies durch den Bebauungsplan möglich war. OG2 mit privatem Freiraum vom Schlafzimmer aus und Blick aufs Elbtal
Material EG - Polycarbonatfassade
Material OG - Putzfassade
Material DG - Holz

The modern materials revitalize the 100-year old house while respecting the historic shape and vernacular of the area.
オタワにある低価格の小さなモダンスタイルのおしゃれな家の外観 (メタルサイディング、縦張り) の写真
オタワにある低価格の小さなモダンスタイルのおしゃれな家の外観 (メタルサイディング、縦張り) の写真
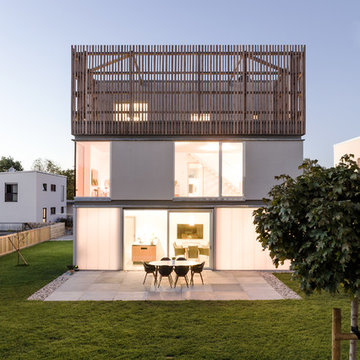
Stapelung der Funktionen so weit dies durch den Bebauungsplan möglich war. OG2 mit privatem Freiraum vom Schlafzimmer aus und Blick aufs Elbtal.
Material EG - Polycarbonatfassade
Material OG - Putzfassade
Material DG - Holz
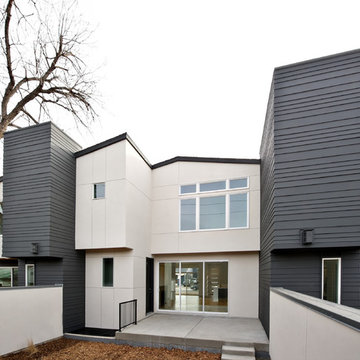
copyright 2014 BcDc
デンバーにある低価格の中くらいなモダンスタイルのおしゃれな家の外観 (混合材サイディング) の写真
デンバーにある低価格の中くらいなモダンスタイルのおしゃれな家の外観 (混合材サイディング) の写真
低価格の家の外観 (オレンジの外壁) の写真
1

