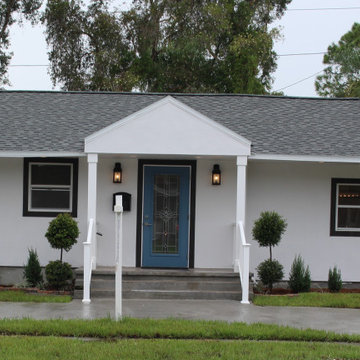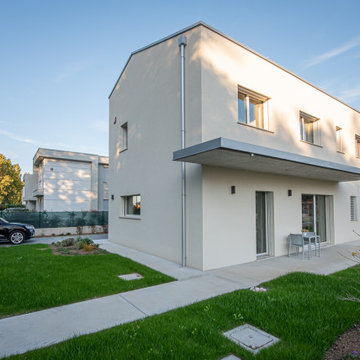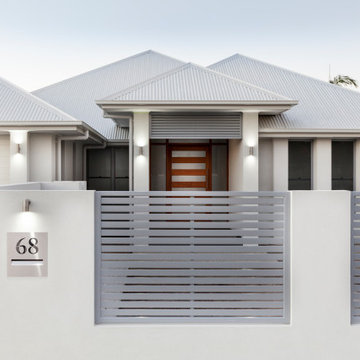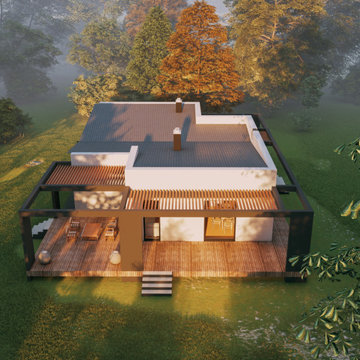お手頃価格のグレーの屋根 (漆喰サイディング) の写真
絞り込み:
資材コスト
並び替え:今日の人気順
写真 1〜20 枚目(全 188 枚)
1/4

This mid-century ranch-style home in Pasadena, CA underwent a complete interior remodel and exterior face-lift-- including this vibrant cyan entry door with reeded glass panels and teak post wrap and address element.
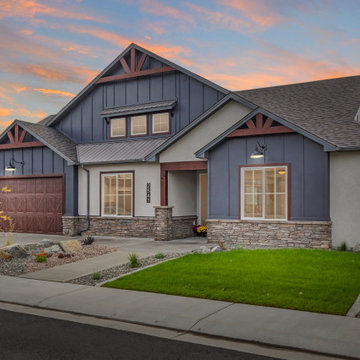
This beautifully detailed home adorned with rustic elements uses wood timbers, metal roof accents, a mix of siding, stucco and clerestory windows to give a bold look. While maintaining a compact footprint, this plan uses space efficiently to keep the living areas and bedrooms on the larger side. This plan features 4 bedrooms, including a guest suite with its own private bathroom and walk-in closet along with the luxurious master suite.
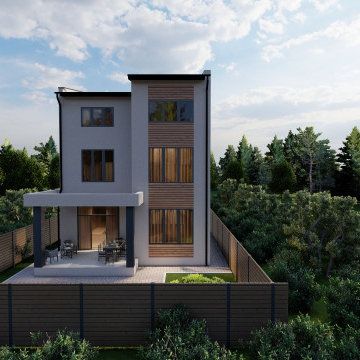
Проект трехэтажного дома в современном стиле разработан для семьи из 4х человек.
На первом этаже располагается просторная кухня-гостиная, котельная, сан. узел, на втором этаже - три спальных комнаты, гардеробная, сан. узел, балкон, на третьем этаже комната отдыха с домашним кинотеатром, летняя кухня и эксплуатируемая часть кровли с бассейном.
На территории предусмотрен навес для двух автомобилей.
Идеальный вариант для семьи, которая любит принимать большое количество гостей!
Конструктив: ленточный монолитный фундамент, несущие стены - кирпич, сборные плиты перекрытия, кровля - металлочерепица.
Проект реализован в г. Ростов-на-Дону
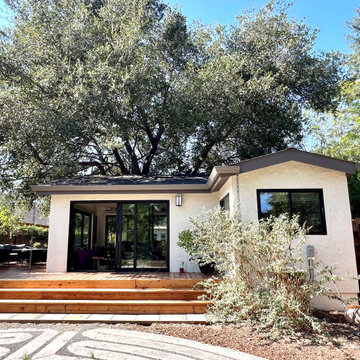
Arch Studio, Inc. designed a 730 square foot ADU for an artistic couple in Willow Glen, CA. This new small home was designed to nestle under the Oak Tree in the back yard of the main residence.
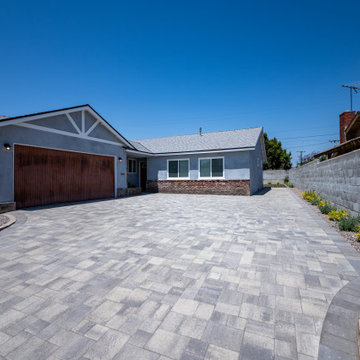
New gray pavers driveway and patio in the backyard
ロサンゼルスにあるお手頃価格のトラディショナルスタイルのおしゃれな家の外観 (漆喰サイディング) の写真
ロサンゼルスにあるお手頃価格のトラディショナルスタイルのおしゃれな家の外観 (漆喰サイディング) の写真
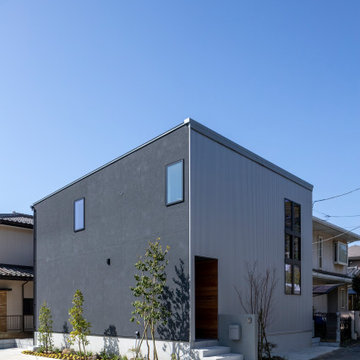
ZEH、長期優良住宅、耐震等級3+制震構造、BELS取得
Ua値=0.40W/㎡K
C値=0.30cm2/㎡
他の地域にあるお手頃価格の中くらいな北欧スタイルのおしゃれな家の外観 (漆喰サイディング) の写真
他の地域にあるお手頃価格の中くらいな北欧スタイルのおしゃれな家の外観 (漆喰サイディング) の写真
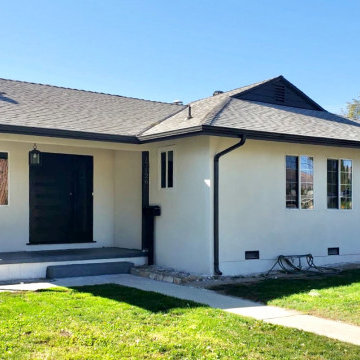
White and black exterior
ロサンゼルスにあるお手頃価格の中くらいなトランジショナルスタイルのおしゃれな家の外観 (漆喰サイディング) の写真
ロサンゼルスにあるお手頃価格の中くらいなトランジショナルスタイルのおしゃれな家の外観 (漆喰サイディング) の写真

Dieses Zweifamilienhaus ist eines von insgesamt 3 Einzelhäusern die nun im Allgäu fertiggestellt wurden.
Unsere Architekten achteten besonders darauf, die lokalen Bedingungen neu zu interpretieren.
Da es sich bei dem Vorhaben um die Umgestaltung eines ganzen landwirtschaftlichen Anwesens handelte, ist es durch viel Fingerspitzengefühl gelungen, eine Alternative zum Leerstand auf dem Dorf aufzuzeigen.
Durch die Verbindung von Sanierung, Teilabriss und überlegten Neubaukonzepten hat diese Projekt für uns einen Modellcharakter.
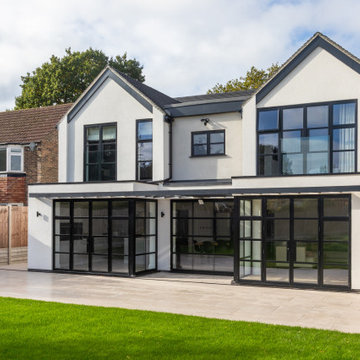
The existing small detached 1960’s property in Borehamwood was completely remodelled in this project. All that was left of the existing house was a side wall and front elevation ground floor wall.
New two storey extensions were added to create a large modern 5 bedroom home. A large open plan ground floor Kitchen, Dining, Living Room to the rear, opens out to a large external terrace with heritage glazing. Two main bedrooms at first floor with vaulted internal ceilings and gable roofed elevations, look out over the large rear garden.
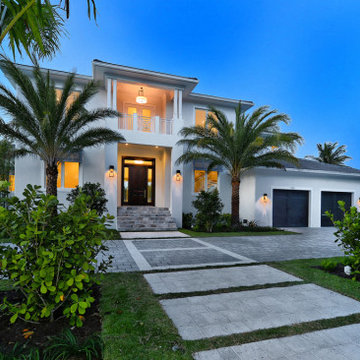
Brista Homes is a reputable development and construction company renowned for their expertise in creating exquisite custom-built homes and remodels in the picturesque Bradenton-Sarasota area. With a strong focus on craftsmanship, innovation, and attention to detail, Brista Homes has become synonymous with exceptional quality and stunning architectural design.
One of the defining features of Brista Homes is their commitment to spacious open designs that seamlessly blend indoor and outdoor living. Their homes are thoughtfully designed to capture the essence of the surrounding natural beauty, making use of large expanses of glass to maximize the breathtaking foliage and mesmerizing water views that Sarasota, Florida has to offer.
These carefully curated designs allow residents to embrace the captivating landscapes from the comfort of their own homes. The strategic placement of windows and glass doors not only fills the interiors with an abundance of natural light but also creates a harmonious connection with the outdoors, blurring the boundaries between inside and outside spaces.
Step into a Brista Home, and you'll instantly be greeted by an atmosphere that exudes a sense of openness, airiness, and relaxation. The spacious interiors are characterized by their breezy and bright ambiance, evoking a perpetual feeling of being on a blissful Florida vacation. The integration of expansive windows and glass elements not only provides stunning panoramic views but also invites refreshing breezes to permeate the living spaces, enhancing the overall sense of tranquility and comfort.
Every aspect of a Brista Home is meticulously designed to elevate the homeowner's experience. From the carefully chosen materials and finishes to the strategic layout and flow of each room, no detail is overlooked. The homes boast a seamless fusion of contemporary aesthetics and timeless elegance, creating a captivating and inviting atmosphere for residents and their guests.
Whether it's the seamless transition from indoor to outdoor living, the abundance of natural light, or the captivating views, Brista Homes has mastered the art of creating residences that embody the true essence of Florida living. With their spacious open designs, breezy interiors, and the allure of beautiful foliage and water views, Brista Homes offers a lifestyle that is both luxurious and harmoniously connected to its surroundings.
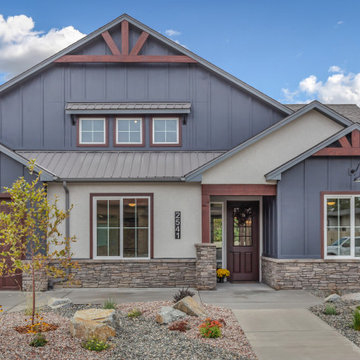
This beautifully detailed home adorned with rustic elements uses wood timbers, metal roof accents, a mix of siding, stucco and clerestory windows to give a bold look. While maintaining a compact footprint, this plan uses space efficiently to keep the living areas and bedrooms on the larger side. This plan features 4 bedrooms, including a guest suite with its own private bathroom and walk-in closet along with the luxurious master suite.
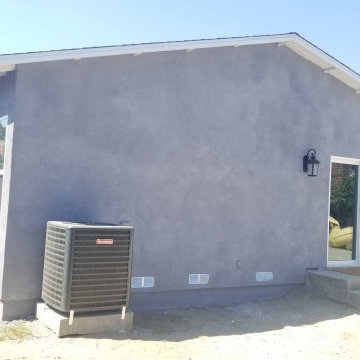
In this project we added 600 sqft addition to the house that include dining room, master bedroom with full bathroom and closet, laundry room and kitchen pantry. We also installed a new central air conditioning throughout the house and we also did the architectural/engineering process along with plans and permit process. from the demolition to the end of the project, it took us 4 months to completion.
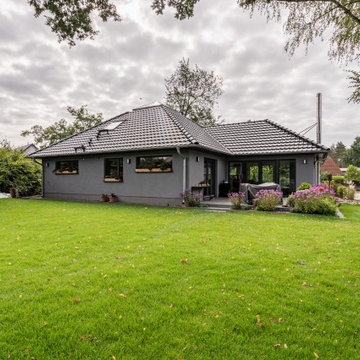
Dieser Winkelbungalow überzeugt durch den Stilmix zwischen modernen und antiken Einrichtungsgegenständen. Durch das viele Tageslicht werden die Highlights gekonnt in Szene gesetzt. Besonderes Augenmerk verdient der Wohnbereich, der im Galeriebereich platziert wurde. In der unteren Ebene sind die Schlafräume, Badezimmer und ein großzügiger, lichtdurchfluteter Wohn- und Essbereich begehbar.
お手頃価格のグレーの屋根 (漆喰サイディング) の写真
1


