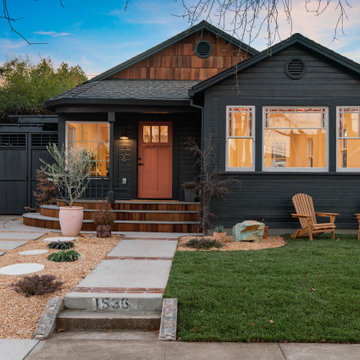お手頃価格の家の外観 (縦張り) の写真
絞り込み:
資材コスト
並び替え:今日の人気順
写真 1〜20 枚目(全 182 枚)
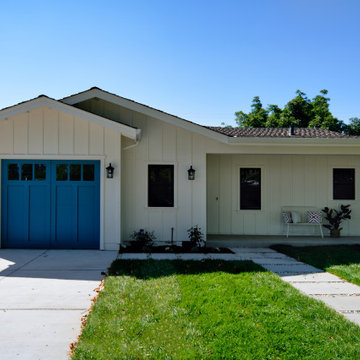
2023 Coastal Style Cottage Remodel 2,200 square feet
サンフランシスコにあるお手頃価格の中くらいなビーチスタイルのおしゃれな家の外観 (縦張り) の写真
サンフランシスコにあるお手頃価格の中くらいなビーチスタイルのおしゃれな家の外観 (縦張り) の写真
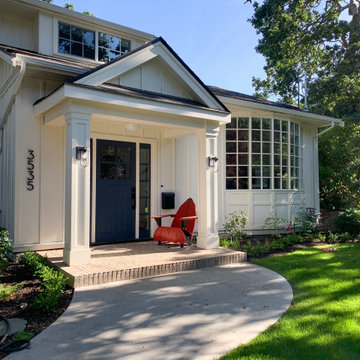
Modern Farmhouse exterior front door with brick floor and navy blue front door
サンフランシスコにあるお手頃価格のカントリー風のおしゃれな家の外観 (縦張り) の写真
サンフランシスコにあるお手頃価格のカントリー風のおしゃれな家の外観 (縦張り) の写真
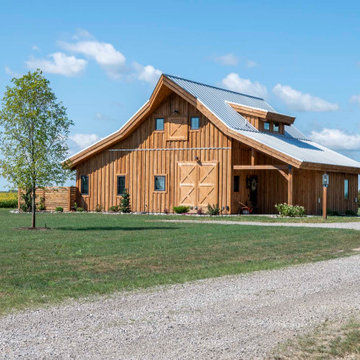
Post and beam barn home exterior with open lean-to covered entry
お手頃価格の中くらいなラスティックスタイルのおしゃれな家の外観 (縦張り) の写真
お手頃価格の中くらいなラスティックスタイルのおしゃれな家の外観 (縦張り) の写真

New render and timber clad extension with a light-filled kitchen/dining room connects the home to its garden.
他の地域にあるお手頃価格の中くらいなモダンスタイルのおしゃれな家の外観 (混合材屋根、縦張り) の写真
他の地域にあるお手頃価格の中くらいなモダンスタイルのおしゃれな家の外観 (混合材屋根、縦張り) の写真

Black mid-century modern a-frame house in the woods of New England.
ボストンにあるお手頃価格の中くらいなミッドセンチュリースタイルのおしゃれな家の外観 (縦張り) の写真
ボストンにあるお手頃価格の中くらいなミッドセンチュリースタイルのおしゃれな家の外観 (縦張り) の写真

2 story side extension and single story rear wraparound extension.
他の地域にあるお手頃価格の中くらいなトラディショナルスタイルのおしゃれな家の外観 (デュープレックス、縦張り) の写真
他の地域にあるお手頃価格の中くらいなトラディショナルスタイルのおしゃれな家の外観 (デュープレックス、縦張り) の写真

We took a tired 1960s house and transformed it into modern family home. We extended to the back to add a new open plan kitchen & dining area with 3m high sliding doors and to the front to gain a master bedroom, en suite and playroom. We completely overhauled the power and lighting, increased the water flow and added underfloor heating throughout the entire house.
The elegant simplicity of nordic design informed our use of a stripped back internal palette of white, wood and grey to create a continuous harmony throughout the house. We installed oak parquet floors, bespoke douglas fir cabinetry and southern yellow pine surrounds to the high performance windows.
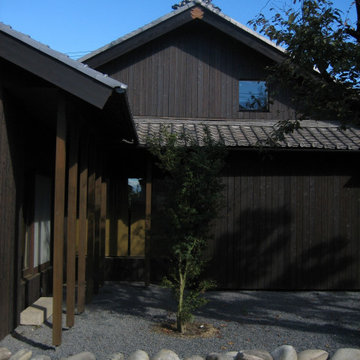
四日市コンビナートまで、100mも離れていないような、そんな場所に古民家が整然と並んでいます。
この家はもともと海沿いにありましたが、昭和14年、海軍燃料廠建設のため、町ごと移転、この家も移築となりました。
その時代ごとの家族構成に対応すべく増築・改築が重ねられてきたこの家も、今となっては、あまりにも広く、使い勝手
の悪いものとなっていました。移築後の70年間で、4世代18人にわたって住み継がれてきたことになります。
「みんなの実家であるために」
4世代分にもなる物を必要なもの・不要なものに分別することから始まり、物置と化してしまっている各部屋を、必要な
部屋のみ残し大幅に減築、法事などで使用される玄関・みせの間・仏間はほぼそのままとする一方、大勢の集まる食堂
・台所・畳の間、プライベートな奥の個室には、大幅に手を加えました。厨子(つし:小屋裏)は、客間及びギャラリーとして
おり、長持ちには、この家で育った人の思い出の品々が収納されています。
この改修により、この家は本来の価値を取り戻しました。この家で育ち巣立っていった人々にとって、自分の家のことを
どこか誇りに思えるような、そのような改修となれば幸いです。
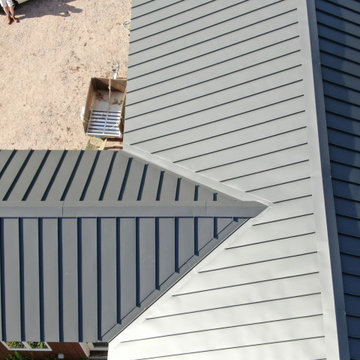
Closeup view of the valley seams on this Englert .040 gauge Aluminum Standing Seam roof. The aluminum will protect this Connecticut shoreline cottage from the harsh and corrosive marine environment for decades. The water-tight mechanical seams will stand up to coastal storms while the reflective charcoal gray aluminum will keep the home cool during hot summers and snow-free during New England winters.
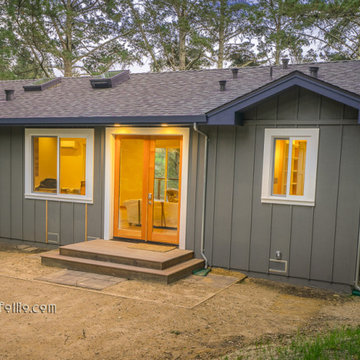
Two Masters Suites, Two Bedroom open floor plan qualifies as an ADU, designer built, solar home makes it's own energy
サンフランシスコにあるお手頃価格の中くらいなエクレクティックスタイルのおしゃれな家の外観 (縦張り、長方形) の写真
サンフランシスコにあるお手頃価格の中くらいなエクレクティックスタイルのおしゃれな家の外観 (縦張り、長方形) の写真
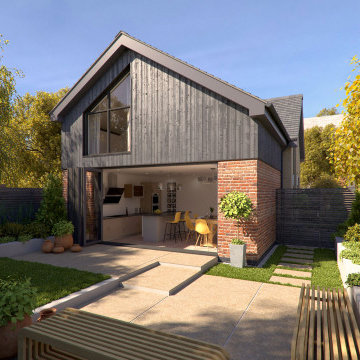
To the rear of the house is a dinind kitchen that opens up fully to the rear garden with the master bedroom above, benefiting from a large feature glazed unit set within the dark timber cladding.
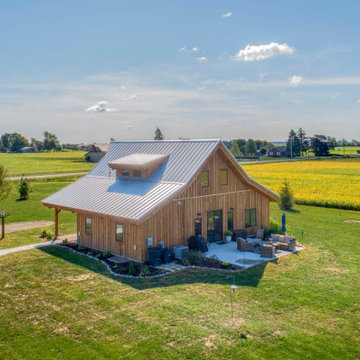
Post and beam barn home exterior with back patio
お手頃価格の中くらいなラスティックスタイルのおしゃれな家の外観 (縦張り) の写真
お手頃価格の中くらいなラスティックスタイルのおしゃれな家の外観 (縦張り) の写真
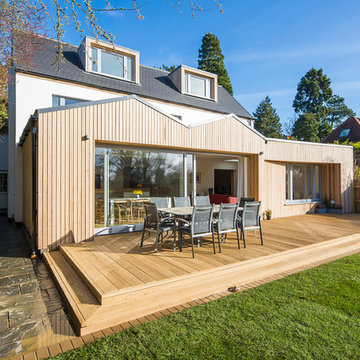
Timber rear extension with sliding doors opening out to the garden.
他の地域にあるお手頃価格の中くらいなコンテンポラリースタイルのおしゃれな家の外観 (マルチカラーの外壁、混合材屋根、縦張り) の写真
他の地域にあるお手頃価格の中くらいなコンテンポラリースタイルのおしゃれな家の外観 (マルチカラーの外壁、混合材屋根、縦張り) の写真
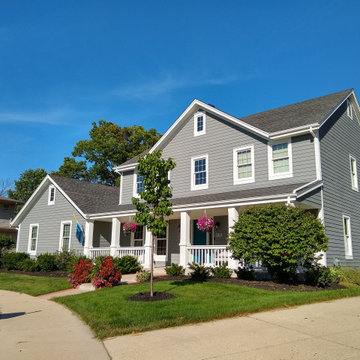
This traditional home was updated using modern colors from Sherwin Williams. The siding color was Armitage Gray HGSW 1483 from Sherwin Williams HGTV Home Collection, while the ever popular color Alabaster SW 7008 was used for the white trim throughout.

Individual larch timber battens with a discrete shadow gap between to provide a contemporary uniform appearance.
ハンプシャーにあるお手頃価格の小さなコンテンポラリースタイルのおしゃれな家の外観 (混合材屋根、縦張り) の写真
ハンプシャーにあるお手頃価格の小さなコンテンポラリースタイルのおしゃれな家の外観 (混合材屋根、縦張り) の写真
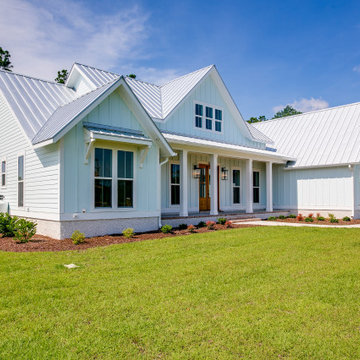
Hampstead, NC custom home
name: Tallulah
ウィルミントンにあるお手頃価格の中くらいなビーチスタイルのおしゃれな家の外観 (縦張り) の写真
ウィルミントンにあるお手頃価格の中くらいなビーチスタイルのおしゃれな家の外観 (縦張り) の写真
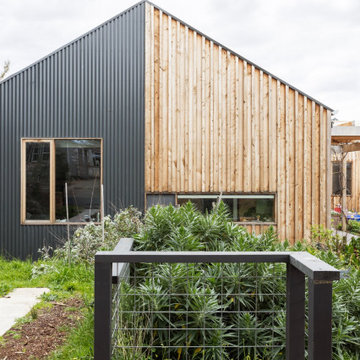
Durable and economical external cladding of steel and timber
メルボルンにあるお手頃価格の中くらいなコンテンポラリースタイルのおしゃれな家の外観 (縦張り) の写真
メルボルンにあるお手頃価格の中くらいなコンテンポラリースタイルのおしゃれな家の外観 (縦張り) の写真
お手頃価格の家の外観 (縦張り) の写真
1


