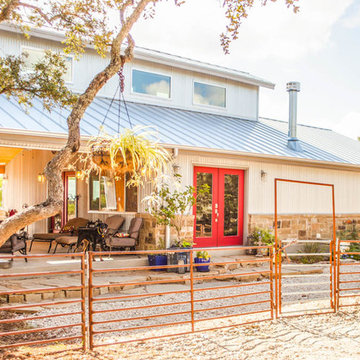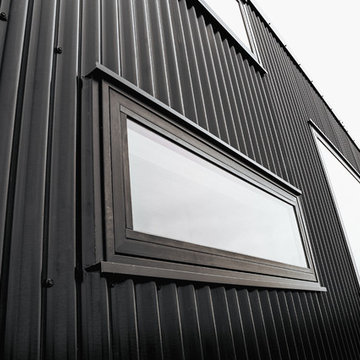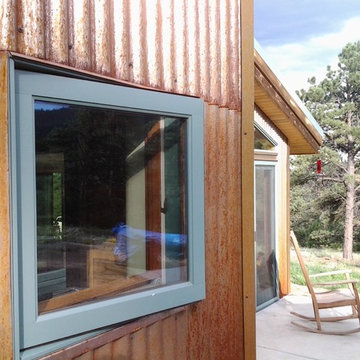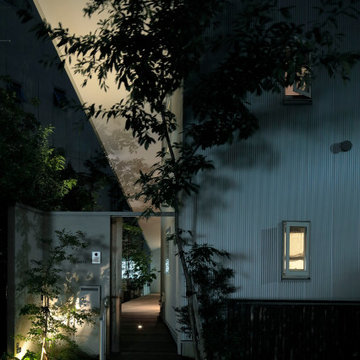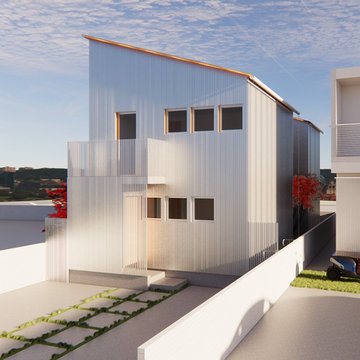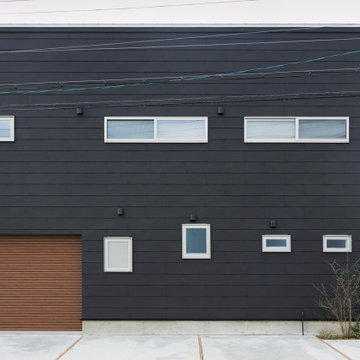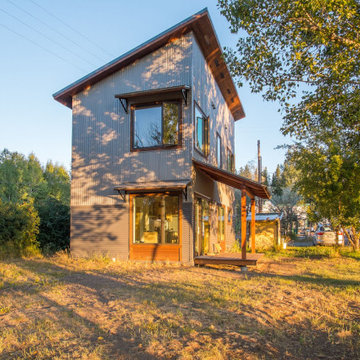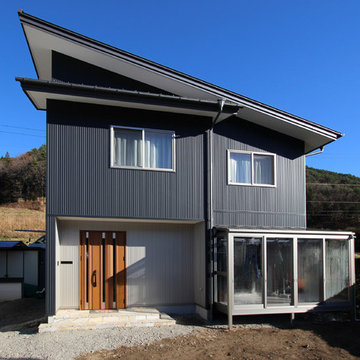お手頃価格の小さな片流れ屋根 (メタルサイディング) の写真
絞り込み:
資材コスト
並び替え:今日の人気順
写真 1〜20 枚目(全 97 枚)
1/5
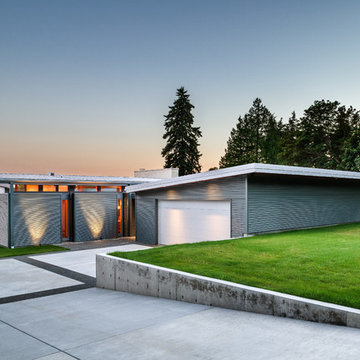
Jay Goodrich
シアトルにあるお手頃価格の小さなコンテンポラリースタイルのおしゃれな家の外観 (メタルサイディング) の写真
シアトルにあるお手頃価格の小さなコンテンポラリースタイルのおしゃれな家の外観 (メタルサイディング) の写真

Claire Hamilton Photography
オークランドにあるお手頃価格の小さなビーチスタイルのおしゃれな家の外観 (メタルサイディング) の写真
オークランドにあるお手頃価格の小さなビーチスタイルのおしゃれな家の外観 (メタルサイディング) の写真
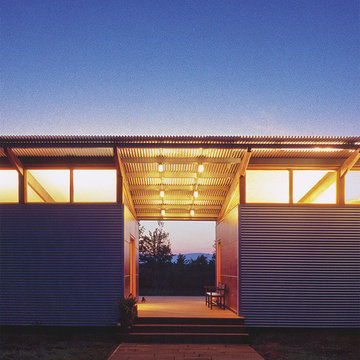
dogtrot entry
© jim rounsevell
他の地域にあるお手頃価格の小さなモダンスタイルのおしゃれな家の外観 (メタルサイディング) の写真
他の地域にあるお手頃価格の小さなモダンスタイルのおしゃれな家の外観 (メタルサイディング) の写真
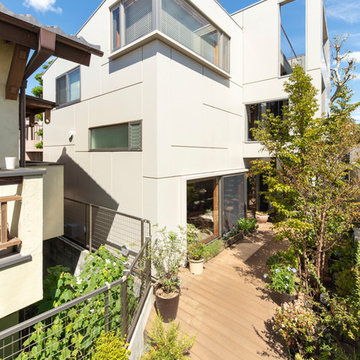
外壁はオリジナルアルミパネル。パネルの割付と開口部が、建物に陰影をつける。
PHOTO:Brian Sawazaki Photography
東京23区にあるお手頃価格の小さなモダンスタイルのおしゃれな家の外観 (メタルサイディング) の写真
東京23区にあるお手頃価格の小さなモダンスタイルのおしゃれな家の外観 (メタルサイディング) の写真
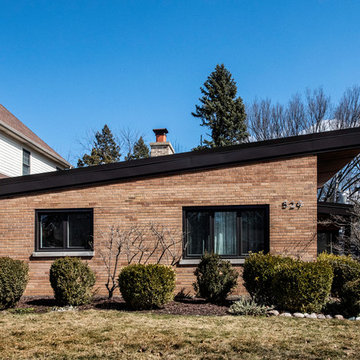
Matt Adema Media
シカゴにあるお手頃価格の小さなミッドセンチュリースタイルのおしゃれな家の外観 (メタルサイディング、オレンジの外壁) の写真
シカゴにあるお手頃価格の小さなミッドセンチュリースタイルのおしゃれな家の外観 (メタルサイディング、オレンジの外壁) の写真
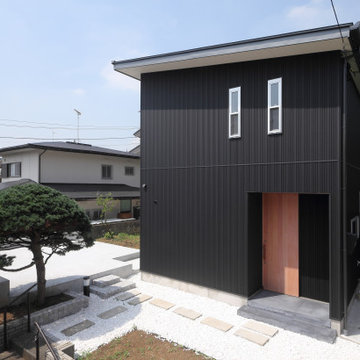
玄関扉は米松の引戸。南側から充分な採光が確保できるため、道路に面する東側はあえて閉じている。
真っ黒な箱状の外観の中で、無垢の木製引戸がアクセントになっている。
ポーチ~玄関三和土は墨練りモルタル仕上げ。
横浜にあるお手頃価格の小さなモダンスタイルのおしゃれな家の外観 (メタルサイディング、縦張り) の写真
横浜にあるお手頃価格の小さなモダンスタイルのおしゃれな家の外観 (メタルサイディング、縦張り) の写真

This Ohana model ATU tiny home is contemporary and sleek, cladded in cedar and metal. The slanted roof and clean straight lines keep this 8x28' tiny home on wheels looking sharp in any location, even enveloped in jungle. Cedar wood siding and metal are the perfect protectant to the elements, which is great because this Ohana model in rainy Pune, Hawaii and also right on the ocean.
A natural mix of wood tones with dark greens and metals keep the theme grounded with an earthiness.
Theres a sliding glass door and also another glass entry door across from it, opening up the center of this otherwise long and narrow runway. The living space is fully equipped with entertainment and comfortable seating with plenty of storage built into the seating. The window nook/ bump-out is also wall-mounted ladder access to the second loft.
The stairs up to the main sleeping loft double as a bookshelf and seamlessly integrate into the very custom kitchen cabinets that house appliances, pull-out pantry, closet space, and drawers (including toe-kick drawers).
A granite countertop slab extends thicker than usual down the front edge and also up the wall and seamlessly cases the windowsill.
The bathroom is clean and polished but not without color! A floating vanity and a floating toilet keep the floor feeling open and created a very easy space to clean! The shower had a glass partition with one side left open- a walk-in shower in a tiny home. The floor is tiled in slate and there are engineered hardwood flooring throughout.
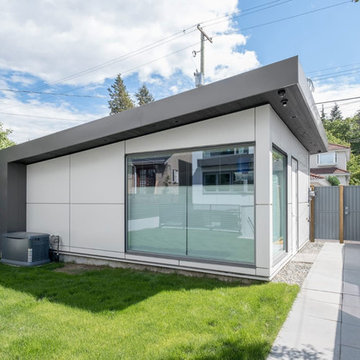
Garage with display window
バンクーバーにあるお手頃価格の小さなコンテンポラリースタイルのおしゃれな家の外観 (メタルサイディング) の写真
バンクーバーにあるお手頃価格の小さなコンテンポラリースタイルのおしゃれな家の外観 (メタルサイディング) の写真
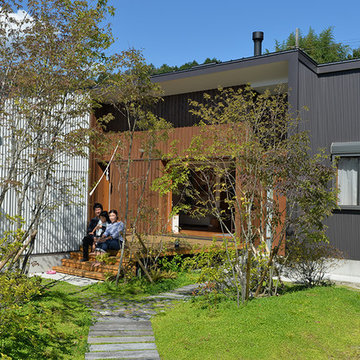
ウッドデッキをはさんで建つ二つの小屋
左のアトリエの小屋と右側の住まいの小屋、2つの小屋の間にウッドデッキが設置されています。
名古屋にあるお手頃価格の小さなカントリー風のおしゃれな家の外観 (メタルサイディング) の写真
名古屋にあるお手頃価格の小さなカントリー風のおしゃれな家の外観 (メタルサイディング) の写真
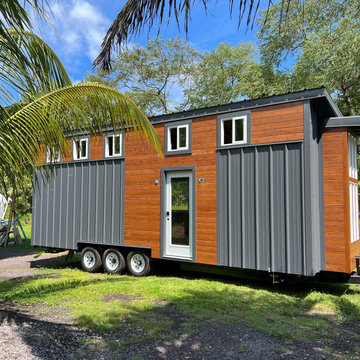
This Ohana model ATU tiny home is contemporary and sleek, cladded in cedar and metal. The slanted roof and clean straight lines keep this 8x28' tiny home on wheels looking sharp in any location, even enveloped in jungle. Cedar wood siding and metal are the perfect protectant to the elements, which is great because this Ohana model in rainy Pune, Hawaii and also right on the ocean.
A natural mix of wood tones with dark greens and metals keep the theme grounded with an earthiness.
Theres a sliding glass door and also another glass entry door across from it, opening up the center of this otherwise long and narrow runway. The living space is fully equipped with entertainment and comfortable seating with plenty of storage built into the seating. The window nook/ bump-out is also wall-mounted ladder access to the second loft.
The stairs up to the main sleeping loft double as a bookshelf and seamlessly integrate into the very custom kitchen cabinets that house appliances, pull-out pantry, closet space, and drawers (including toe-kick drawers).
A granite countertop slab extends thicker than usual down the front edge and also up the wall and seamlessly cases the windowsill.
The bathroom is clean and polished but not without color! A floating vanity and a floating toilet keep the floor feeling open and created a very easy space to clean! The shower had a glass partition with one side left open- a walk-in shower in a tiny home. The floor is tiled in slate and there are engineered hardwood flooring throughout.
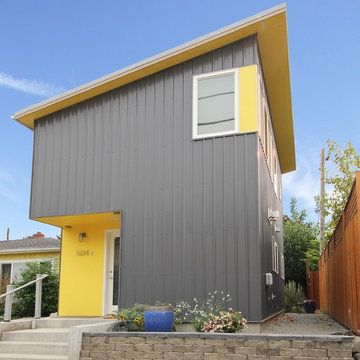
Sara and Barry's backyard cottage is located on an arterial in the heart of ballard's brewery district. The design takes into account the setting with industrial siding and limited windows facing the street. The cottage opens up to the south to take advantage of natural lighting and territorial views. The cottage was intended for and is being used as a short term rental providing income for the owners. It contains two floors with separate entrances. One of which serves as the home office for Barry who is a general contractor and who built the cottage.
お手頃価格の小さな片流れ屋根 (メタルサイディング) の写真
1
