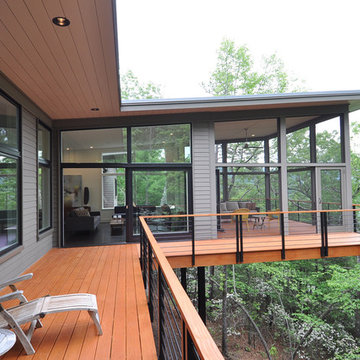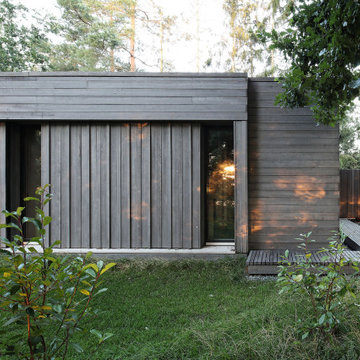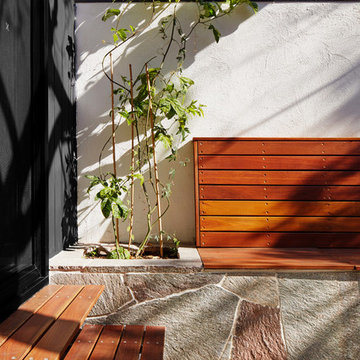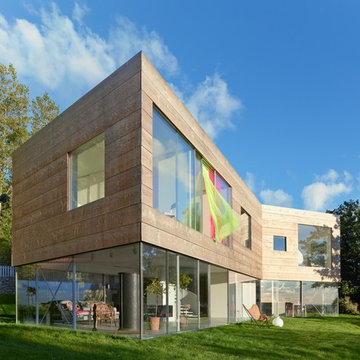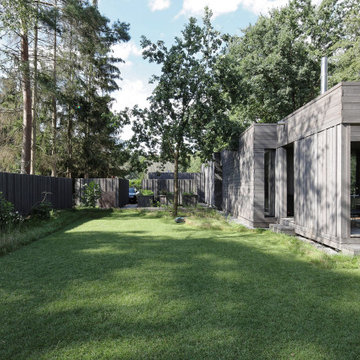お手頃価格の家の外観 (ガラスサイディング) の写真
絞り込み:
資材コスト
並び替え:今日の人気順
写真 1〜20 枚目(全 1,285 枚)
1/5

The client’s request was quite common - a typical 2800 sf builder home with 3 bedrooms, 2 baths, living space, and den. However, their desire was for this to be “anything but common.” The result is an innovative update on the production home for the modern era, and serves as a direct counterpoint to the neighborhood and its more conventional suburban housing stock, which focus views to the backyard and seeks to nullify the unique qualities and challenges of topography and the natural environment.
The Terraced House cautiously steps down the site’s steep topography, resulting in a more nuanced approach to site development than cutting and filling that is so common in the builder homes of the area. The compact house opens up in very focused views that capture the natural wooded setting, while masking the sounds and views of the directly adjacent roadway. The main living spaces face this major roadway, effectively flipping the typical orientation of a suburban home, and the main entrance pulls visitors up to the second floor and halfway through the site, providing a sense of procession and privacy absent in the typical suburban home.
Clad in a custom rain screen that reflects the wood of the surrounding landscape - while providing a glimpse into the interior tones that are used. The stepping “wood boxes” rest on a series of concrete walls that organize the site, retain the earth, and - in conjunction with the wood veneer panels - provide a subtle organic texture to the composition.
The interior spaces wrap around an interior knuckle that houses public zones and vertical circulation - allowing more private spaces to exist at the edges of the building. The windows get larger and more frequent as they ascend the building, culminating in the upstairs bedrooms that occupy the site like a tree house - giving views in all directions.
The Terraced House imports urban qualities to the suburban neighborhood and seeks to elevate the typical approach to production home construction, while being more in tune with modern family living patterns.
Overview
Elm Grove
Size
2,800 sf
3 bedrooms, 2 bathrooms
Completion Date
September 2014
Services
Architecture, Landscape Architecture
Interior Consultants: Amy Carman Design
Steve Gotter
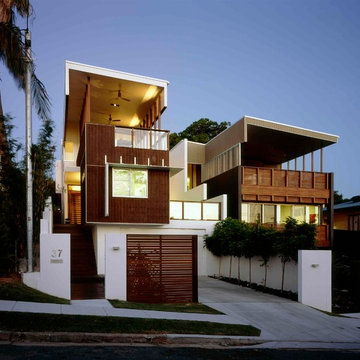
Two homes were built side by side facing the city vista. Weatherwell Elite aluminum shutters were cleverly used to create stylish privacy between each home's front decks. The moveable blades allowed privacy to be maintained without losing the views of the forward city vista.

This prefabricated 1,800 square foot Certified Passive House is designed and built by The Artisans Group, located in the rugged central highlands of Shaw Island, in the San Juan Islands. It is the first Certified Passive House in the San Juans, and the fourth in Washington State. The home was built for $330 per square foot, while construction costs for residential projects in the San Juan market often exceed $600 per square foot. Passive House measures did not increase this projects’ cost of construction.
The clients are retired teachers, and desired a low-maintenance, cost-effective, energy-efficient house in which they could age in place; a restful shelter from clutter, stress and over-stimulation. The circular floor plan centers on the prefabricated pod. Radiating from the pod, cabinetry and a minimum of walls defines functions, with a series of sliding and concealable doors providing flexible privacy to the peripheral spaces. The interior palette consists of wind fallen light maple floors, locally made FSC certified cabinets, stainless steel hardware and neutral tiles in black, gray and white. The exterior materials are painted concrete fiberboard lap siding, Ipe wood slats and galvanized metal. The home sits in stunning contrast to its natural environment with no formal landscaping.
Photo Credit: Art Gray
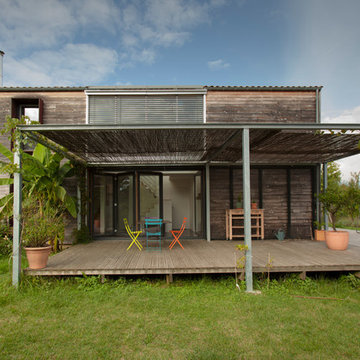
Façade Sud, terrasse ombragée
- Crédit Photo Richard Noury
ボルドーにあるお手頃価格の中くらいなコンテンポラリースタイルのおしゃれな家の外観の写真
ボルドーにあるお手頃価格の中くらいなコンテンポラリースタイルのおしゃれな家の外観の写真

Two covered parking spaces accessible from the alley
オースティンにあるお手頃価格の中くらいなミッドセンチュリースタイルのおしゃれな家の外観 (緑化屋根) の写真
オースティンにあるお手頃価格の中くらいなミッドセンチュリースタイルのおしゃれな家の外観 (緑化屋根) の写真

Photography by Lucas Henning.
シアトルにあるお手頃価格の小さなコンテンポラリースタイルのおしゃれな家の外観の写真
シアトルにあるお手頃価格の小さなコンテンポラリースタイルのおしゃれな家の外観の写真

A new Seattle modern house by chadbourne + doss architects provide space for a couple and their growing art collection. The open plan provides generous spaces for entertaining and connection from the front to the back yard.
Photo by Benjamin Benschneider
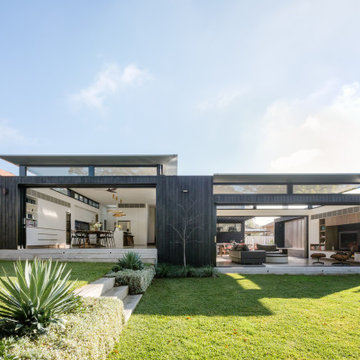
The Open-Plan living extension seamlessly integrates itself into the Natural Environment.
シドニーにあるお手頃価格の中くらいなコンテンポラリースタイルのおしゃれな家の外観の写真
シドニーにあるお手頃価格の中くらいなコンテンポラリースタイルのおしゃれな家の外観の写真
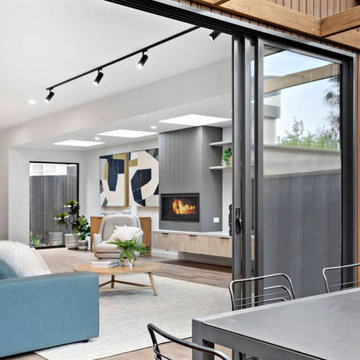
The sliding door enables the continuous flow between indoor and outdoor living space.
メルボルンにあるお手頃価格の中くらいなコンテンポラリースタイルのおしゃれな家の外観の写真
メルボルンにあるお手頃価格の中くらいなコンテンポラリースタイルのおしゃれな家の外観の写真

Individual larch timber battens with a discrete shadow gap between to provide a contemporary uniform appearance.
ハンプシャーにあるお手頃価格の小さなコンテンポラリースタイルのおしゃれな家の外観 (混合材屋根、縦張り) の写真
ハンプシャーにあるお手頃価格の小さなコンテンポラリースタイルのおしゃれな家の外観 (混合材屋根、縦張り) の写真
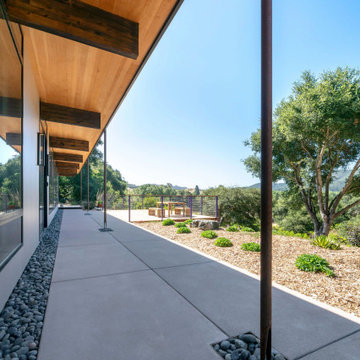
Gluelam beams glide out of the structure and give the natural feel to the interior while adding a dynamic roofline for the redesigned walkway. Glued laminated timber, or glulam, is a highly innovative construction material. Pound for pound, glulam is stronger than steel and has greater strength and stiffness than comparably sized dimensional lumber.
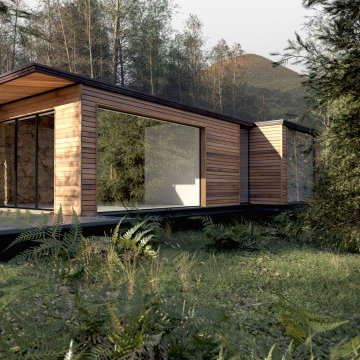
Maison structure bois construite sur le principe d'un Eco Lodge, avec mur en pierre, pilotis et bardage bois naturel.
お手頃価格のコンテンポラリースタイルのおしゃれな家の外観 (混合材屋根) の写真
お手頃価格のコンテンポラリースタイルのおしゃれな家の外観 (混合材屋根) の写真
お手頃価格の家の外観 (ガラスサイディング) の写真
1
