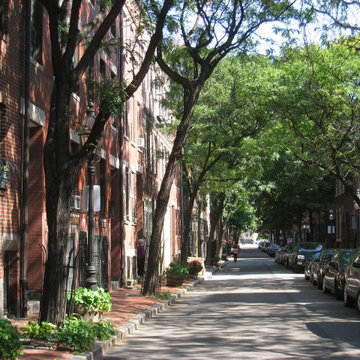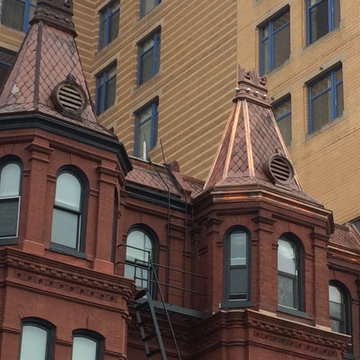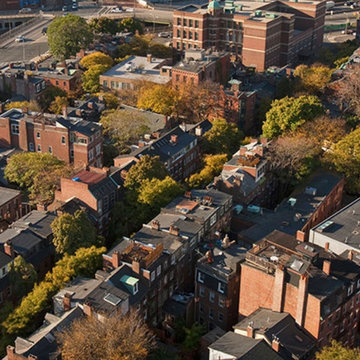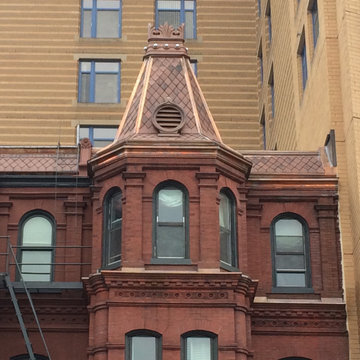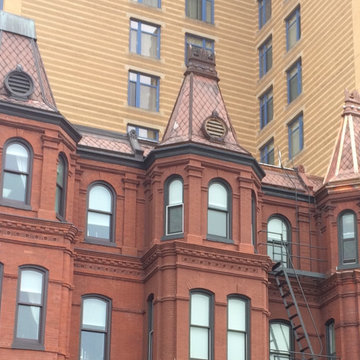外観
絞り込み:
資材コスト
並び替え:今日の人気順
写真 1〜20 枚目(全 41 枚)
1/4
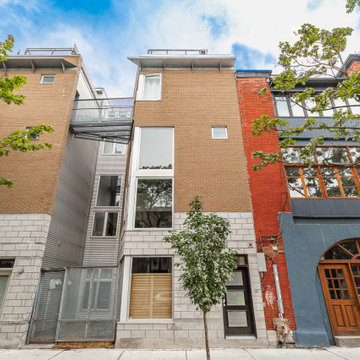
Staging this condo was quite the experience. You walk up a narrow flight of stairs and you arrive on the first floor where there is a dining room, kitchen and a living room.
Next floor up is a mezzanine where we created an office which overlooked the living room and there was a powder room on the floor.
Up another flight of stairs and you arrive at the hallway which goes off to two bedrooms and a full bathroom as well as the laundry area.
Up one more flight of stairs and you are on the rooftop, overlooking Montreal.
We staged this entire gem because there were so many floors and we wanted to continue the cozy, inviting look throughout the condo.
If you are thinking about selling your property or would like a consultation, give us a call. We work with great realtors and would love to help you get your home ready for the market.
We have been staging for over 16 years and own all our furniture and accessories.
Call 514-222-5553 and ask for Joanne
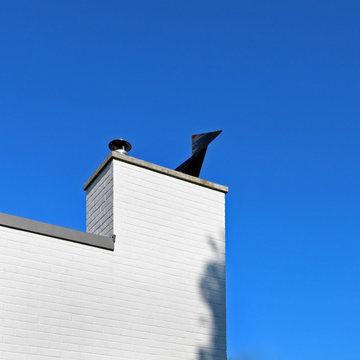
Contemporary brick and zinc clad garden room extension to a Grade II listed Georgian townhouse in the Millfields Conservation area of Plymouth.
デヴォンにあるお手頃価格の中くらいなミッドセンチュリースタイルのおしゃれな家の外観 (レンガサイディング、デュープレックス) の写真
デヴォンにあるお手頃価格の中くらいなミッドセンチュリースタイルのおしゃれな家の外観 (レンガサイディング、デュープレックス) の写真
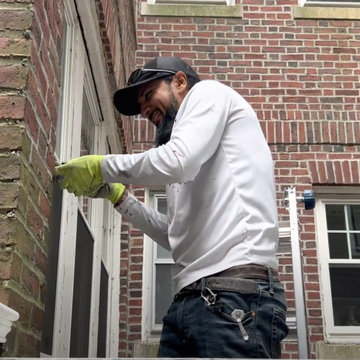
Painting and repairs to 8 story residential building in Cambridge, MA
ボストンにあるお手頃価格のトラディショナルスタイルのおしゃれな家の外観 (レンガサイディング、アパート・マンション) の写真
ボストンにあるお手頃価格のトラディショナルスタイルのおしゃれな家の外観 (レンガサイディング、アパート・マンション) の写真
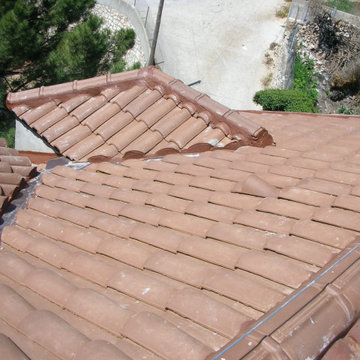
Cobertura de tejas cerámicas mixta, color marrón, recibidas con mortero de cemento, directamente sobre la superficie regularizada del faldón, en cubierta inclinada.
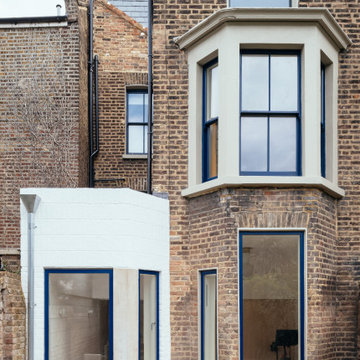
a new extension is in the form of a bay window to accompany the existing Victorian Bay window.
ロンドンにあるお手頃価格の中くらいなコンテンポラリースタイルのおしゃれな家の外観 (レンガサイディング、タウンハウス) の写真
ロンドンにあるお手頃価格の中くらいなコンテンポラリースタイルのおしゃれな家の外観 (レンガサイディング、タウンハウス) の写真
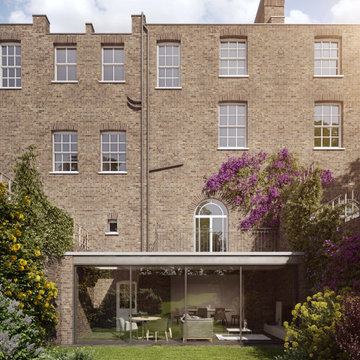
Rear extension and full renovation of a Victorian House in Mayfair
Collaboration in ´Mayfair House´ Restoration & Etension project by Urban Infill
ロンドンにあるお手頃価格の中くらいなトラディショナルスタイルのおしゃれな家の外観 (レンガサイディング、タウンハウス) の写真
ロンドンにあるお手頃価格の中くらいなトラディショナルスタイルのおしゃれな家の外観 (レンガサイディング、タウンハウス) の写真

Detailed view of the restored turret's vent + original slate shingles
ワシントンD.C.にあるお手頃価格の小さなトラディショナルスタイルのおしゃれな家の外観 (レンガサイディング、タウンハウス) の写真
ワシントンD.C.にあるお手頃価格の小さなトラディショナルスタイルのおしゃれな家の外観 (レンガサイディング、タウンハウス) の写真
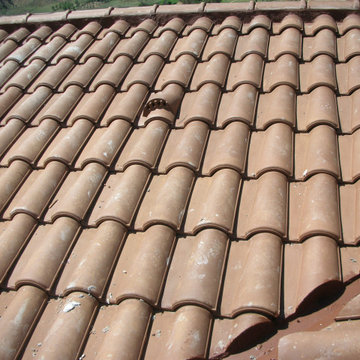
Cobertura de tejas cerámicas mixta, color marrón, recibidas con mortero de cemento, directamente sobre la superficie regularizada del faldón, en cubierta inclinada.
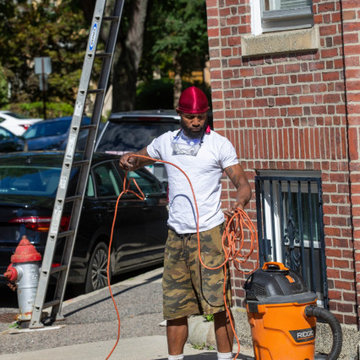
Painting and repairs to 8 story residential building in Cambridge, MA
ボストンにあるお手頃価格のトラディショナルスタイルのおしゃれな家の外観 (レンガサイディング、アパート・マンション) の写真
ボストンにあるお手頃価格のトラディショナルスタイルのおしゃれな家の外観 (レンガサイディング、アパート・マンション) の写真
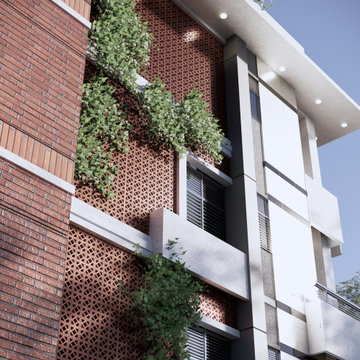
The Sun does not realise how wonderful it is until after a room is made. https://www.facebook.com/architabd
https://www.facebook.com/architabd
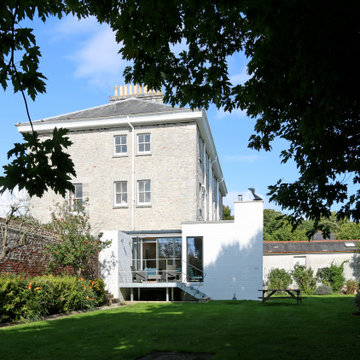
Contemporary brick and zinc clad garden room extension to a Grade II listed Georgian townhouse in the Millfields Conservation area of Plymouth.
デヴォンにあるお手頃価格の中くらいなミッドセンチュリースタイルのおしゃれな家の外観 (レンガサイディング、デュープレックス) の写真
デヴォンにあるお手頃価格の中くらいなミッドセンチュリースタイルのおしゃれな家の外観 (レンガサイディング、デュープレックス) の写真
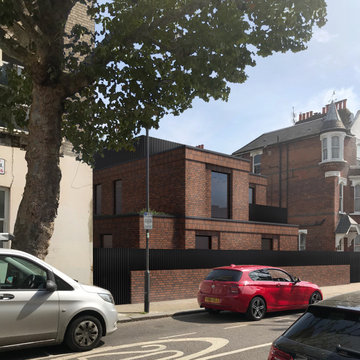
Street elevation of a stunning new build residential development in West London, comprising of 5 new-build flats. The red brick exterior relates to its' surroundings and sits well within the context, whilst internally every flat is equipped with generous private amenity spaces and the highest quality of materials and space planning.
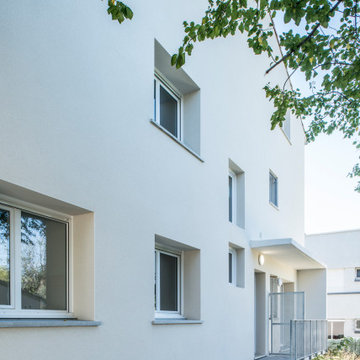
Comment transformer une grande maison de faubourg en un immeuble d'habitation contemporain? Pari réussi pour l'agence Rendez-vous. La surélévation de la bâtisse a permis de créer huit petits logements destinés à la location. Conformément aux voeux des propriétaires, les prestations sont de grande qualité : espaces très lumineux, grandes porte-fenêtres en aluminum, sols en bois vernis, garde-corps et clôtures en métal galvanisé.
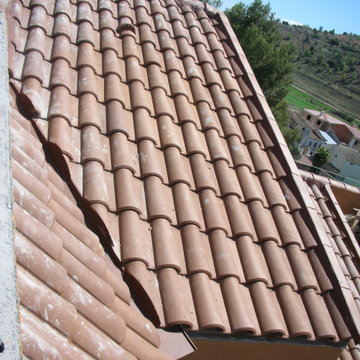
Cobertura de tejas cerámicas mixta, color marrón, recibidas con mortero de cemento, directamente sobre la superficie regularizada del faldón, en cubierta inclinada.
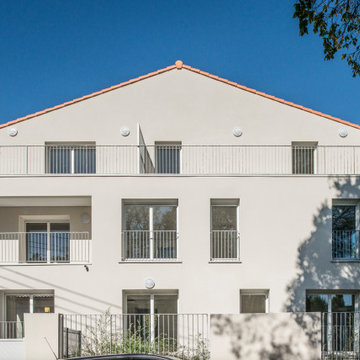
Comment transformer une grande maison de faubourg en un immeuble d'habitation contemporain? Pari réussi pour l'agence Rendez-vous. La surélévation de la bâtisse a permis de créer huit petits logements destinés à la location. Conformément aux voeux des propriétaires, les prestations sont de grande qualité : espaces très lumineux, grandes porte-fenêtres en aluminum, sols en bois vernis, garde-corps et clôtures en métal galvanisé.
1
