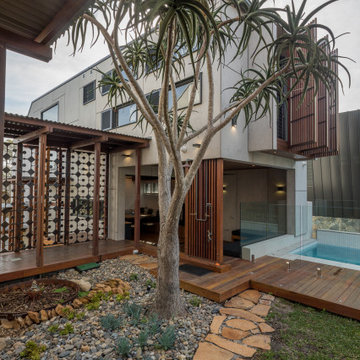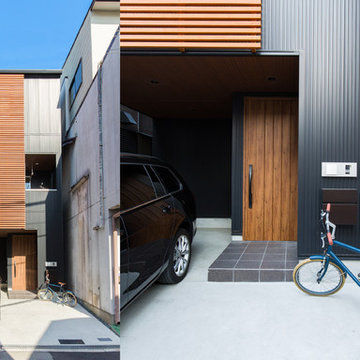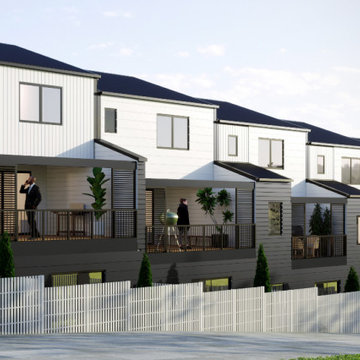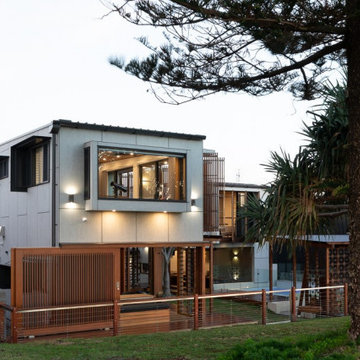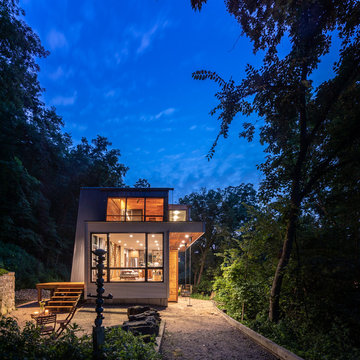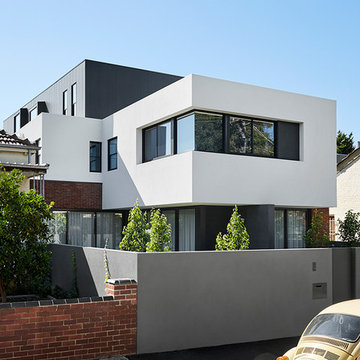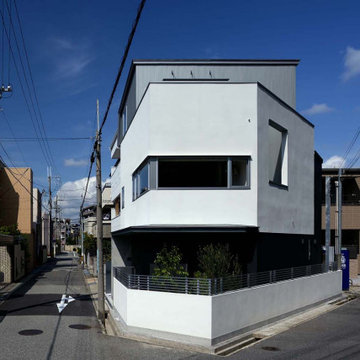お手頃価格の小さな家の外観の写真
絞り込み:
資材コスト
並び替え:今日の人気順
写真 1〜20 枚目(全 82 枚)
1/5

Extior of the home Resembling a typical form with direct insets and contemporary attributes that allow for a balanced end goal.
他の地域にあるお手頃価格の小さなコンテンポラリースタイルのおしゃれな家の外観 (ビニールサイディング、下見板張り) の写真
他の地域にあるお手頃価格の小さなコンテンポラリースタイルのおしゃれな家の外観 (ビニールサイディング、下見板張り) の写真

Contemporary home built on an infill lot in downtown Harrisonburg. The goal of saving as many trees as possible led to the creation of a bridge to the front door. This not only allowed for saving trees, but also created a reduction is site development costs.
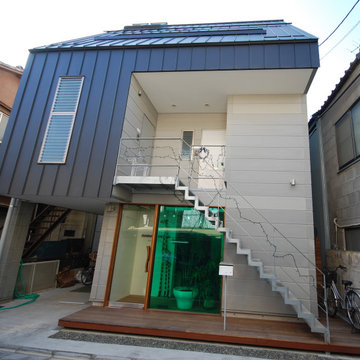
1階が事務所.2階が両親の家.3階が自宅の3階建て。
コンクリート素材のサイディングと屋根材の黒もシンプルな外観にしました。
東京23区にあるお手頃価格の小さなモダンスタイルのおしゃれな家の外観 (コンクリートサイディング) の写真
東京23区にあるお手頃価格の小さなモダンスタイルのおしゃれな家の外観 (コンクリートサイディング) の写真
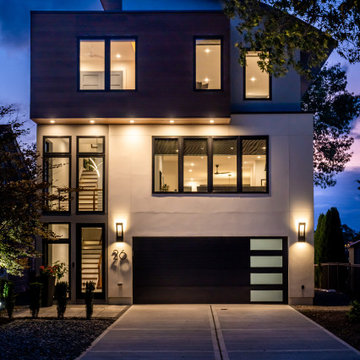
Front Elevation featuring Nichia Panels and white stucco.
ニューヨークにあるお手頃価格の小さなモダンスタイルのおしゃれな家の外観 (漆喰サイディング) の写真
ニューヨークにあるお手頃価格の小さなモダンスタイルのおしゃれな家の外観 (漆喰サイディング) の写真
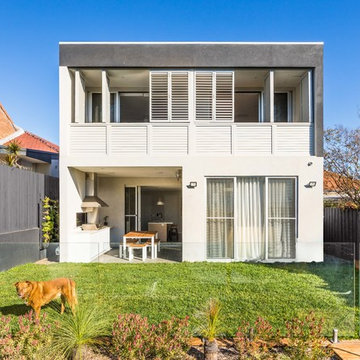
The back of the house needs plenty of protection from the sun. Movable and adjustable shutters provide exactly the right amount of sun protection as well as privacy when needed.
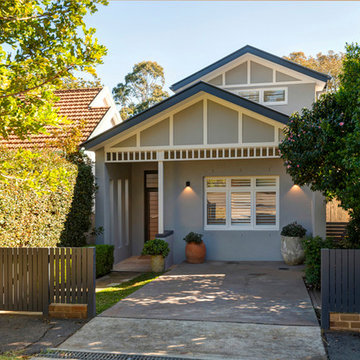
This project was developed in strong collaboration with the homes’ stylish owner, Sally Small, who engaged us to design a split-level home extension that could push the limits in terms of permissible built form controls and capitalise on every inch of available floor space. The alterations and additions have been designed to be both sympathetic to the owners’ strong interior aesthetic and the compact nature of the site, which was constrained by a 7.5 metre street frontage. Builder: Reliant Constructions. Interiors & Joinery Design: Sally Small, home owner.
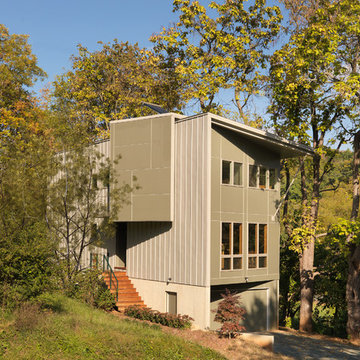
The front wall of this house is canted toward the south and this geometry reappears in the house, adding interest in an upper bedroom. Solar thermal panels sit atop the roof.
Photo by Philip Beaurline
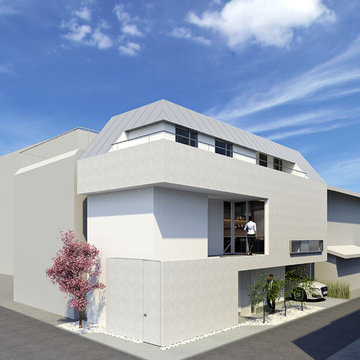
住居兼キッチンスタジオです。都内の限られた敷地状況の中でお料理教室とプライベートを両立しています。キッチンを中心とした空間です。
東京23区にあるお手頃価格の小さなコンテンポラリースタイルのおしゃれな家の外観 (漆喰サイディング) の写真
東京23区にあるお手頃価格の小さなコンテンポラリースタイルのおしゃれな家の外観 (漆喰サイディング) の写真
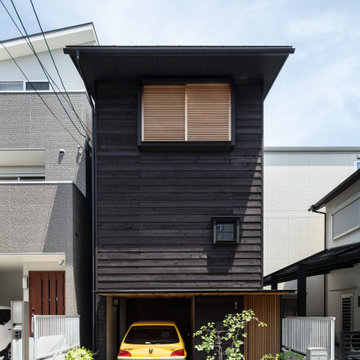
桃ケ池長屋、下見板住宅など、町家や古民家が未だ多く残る阿倍野区桃ケ池町界隈。
その町並、景観に調和するよう配慮した間口2間、3階建の小さな木造住宅です。
建物の高さは可能な限り抑え、向かいの町家に圧迫感を与えないようにしています。
建物は、町家の形式にならい、通り土間、中庭を設け、採光、風通しを確保しています。
じわじわと開発が進んでいる桃ヶ池地区ですが、この地域に馴染む建物が計画され、
魅力的な町並が形成されていくことを心から願っています。
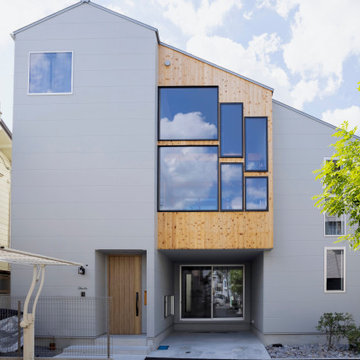
都市部でつくる中間領域のある家
今回の計画は、兵庫県西宮市の閑静な住宅街の一画にある敷地。
本敷地は、L字の道路の突き当りにあり、この道路部分が唯一外部へと抜けのある場所であった。また、クライアントは、アウトドアや自然のある場所を好まれるご家族であり、どこかに外部で遊べる場所を求められていた。しかしながら、本敷地は、100㎡の狭小地で外部に庭を設けることが困難であった。そこで、抜けのある道路を内部へと繋げた中間領域をつくることをコンセプトとした。
道路の直線状にダイニングスペースを設け、ここを外部を感じることのできるオープンな
スペースとした。外部にみたてたウッドデッキの材料を使用した床材や木製サッシで囲むなどのしつらえを行い内部でありながら外部空間のような開放感のあるスペースとした。
ガラスで囲むことにより、ここからリビングスペースやキッチンスペースへと光を取り入れるゾーニングとした。
都市部の狭小地で採光や外部の庭スペースを設けにくい敷地であったが、外部を感じることのできる内部空間を設けることにより、光をとりこみ、家族が豊かに生活をたのしむことのできる中間領域のある家となった。
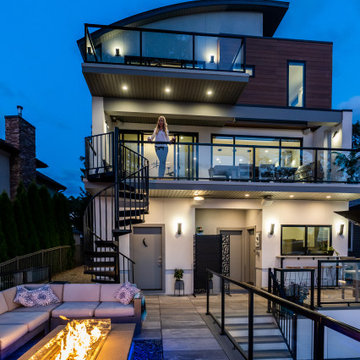
Front Elevation featuring Nichia Panels and white stucco.
ニューヨークにあるお手頃価格の小さなモダンスタイルのおしゃれな家の外観 (漆喰サイディング) の写真
ニューヨークにあるお手頃価格の小さなモダンスタイルのおしゃれな家の外観 (漆喰サイディング) の写真
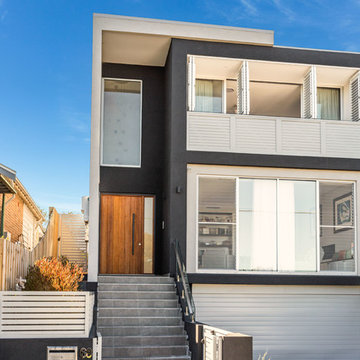
This new terrace sits proudly between its older neighbours helping to transform Kingsford into a cosmopolitan suburb.
シドニーにあるお手頃価格の小さなコンテンポラリースタイルのおしゃれな家の外観 (レンガサイディング、タウンハウス) の写真
シドニーにあるお手頃価格の小さなコンテンポラリースタイルのおしゃれな家の外観 (レンガサイディング、タウンハウス) の写真
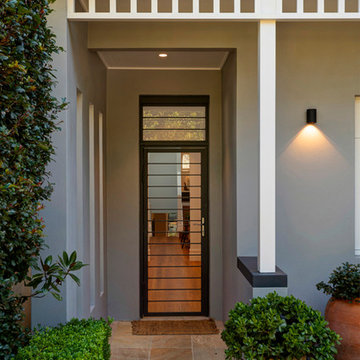
This project was developed in strong collaboration with the homes’ stylish owner, Sally Small, who engaged us to design a split-level home extension that could push the limits in terms of permissible built form controls and capitalise on every inch of available floor space. The alterations and additions have been designed to be both sympathetic to the owners’ strong interior aesthetic and the compact nature of the site, which was constrained by a 7.5 metre street frontage. Builder: Reliant Constructions. Interiors & Joinery Design: Sally Small, home owner.
お手頃価格の小さな家の外観の写真
1
