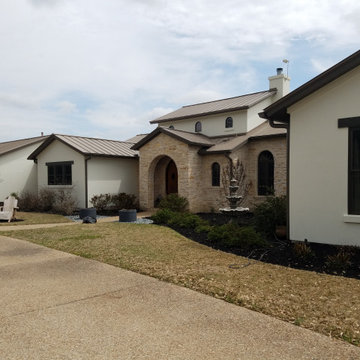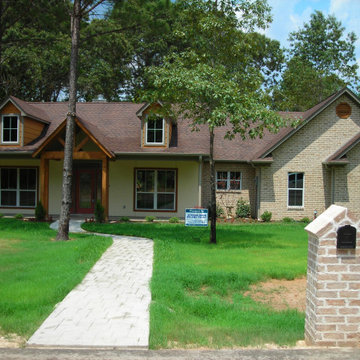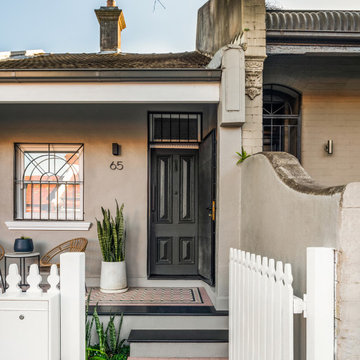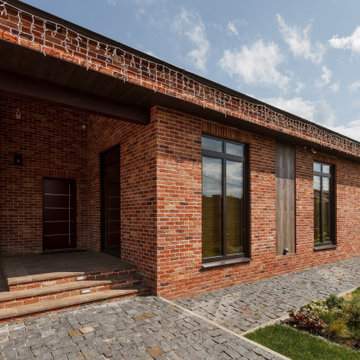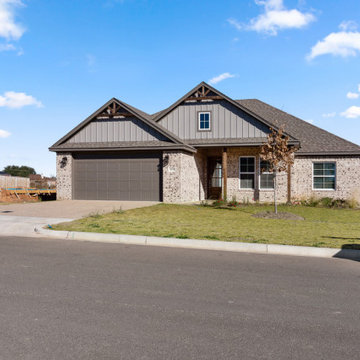お手頃価格の家の外観の写真
絞り込み:
資材コスト
並び替え:今日の人気順
写真 1〜20 枚目(全 223 枚)
1/5
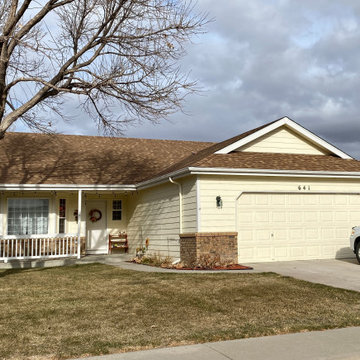
Here is another roof in Johnstown that we recently replaced due to hail damage. The shingles that we installed on this roof are CertainTeed Landmark shingles in the color Resawn Shake.

Adorable rustic farmhouse in Granbury, Texas. Custom designed and built by All Over Solutions - BJ Oliver.
ダラスにあるお手頃価格の中くらいなラスティックスタイルのおしゃれな家の外観 (混合材サイディング、縦張り) の写真
ダラスにあるお手頃価格の中くらいなラスティックスタイルのおしゃれな家の外観 (混合材サイディング、縦張り) の写真

The gorgeous Front View of The Catilina. View House Plan THD-5289: https://www.thehousedesigners.com/plan/catilina-1013-5289/

Acabados exteriores con materiales y criterios de bio-sostenibilidad.
Persiana Mallorquina corredera.
マヨルカ島にあるお手頃価格の小さな地中海スタイルのおしゃれな家の外観 (漆喰サイディング、ウッドシングル張り) の写真
マヨルカ島にあるお手頃価格の小さな地中海スタイルのおしゃれな家の外観 (漆喰サイディング、ウッドシングル張り) の写真

The rear elevation of a 6m deep rear extension which was completed under Prior Approval.
エセックスにあるお手頃価格のモダンスタイルのおしゃれな家の外観 (レンガサイディング、マルチカラーの外壁、デュープレックス) の写真
エセックスにあるお手頃価格のモダンスタイルのおしゃれな家の外観 (レンガサイディング、マルチカラーの外壁、デュープレックス) の写真
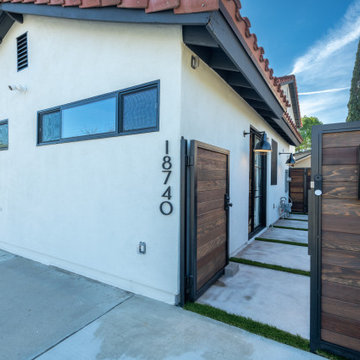
Convert Attached Garage to ADU (Accessory Dwelling Unit)
ロサンゼルスにあるお手頃価格の小さなトランジショナルスタイルのおしゃれな家の外観 (漆喰サイディング) の写真
ロサンゼルスにあるお手頃価格の小さなトランジショナルスタイルのおしゃれな家の外観 (漆喰サイディング) の写真
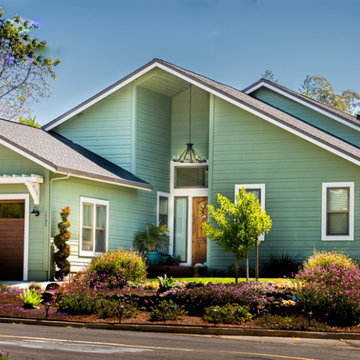
3200 sq ft 4 bedroom that has 2 master suites and a "cooks" kitchen open to great room.
サンフランシスコにあるお手頃価格のトラディショナルスタイルのおしゃれな家の外観 (コンクリートサイディング、緑の外壁、下見板張り、長方形) の写真
サンフランシスコにあるお手頃価格のトラディショナルスタイルのおしゃれな家の外観 (コンクリートサイディング、緑の外壁、下見板張り、長方形) の写真
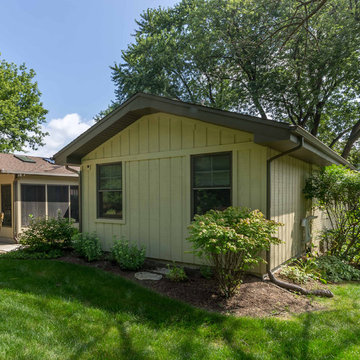
This 1960s brick ranch had several additions over the decades, but never a master bedroom., so we added an appropriately-sized suite off the back of the house, to match the style and character of previous additions.
The existing bedroom was remodeled to include new his-and-hers closets on one side, and the master bath on the other. The addition itself allowed for cathedral ceilings in the new bedroom area, with plenty of windows overlooking their beautiful back yard. The bath includes a large glass-enclosed shower, semi-private toilet area and a double sink vanity.
Project photography by Kmiecik Imagery.
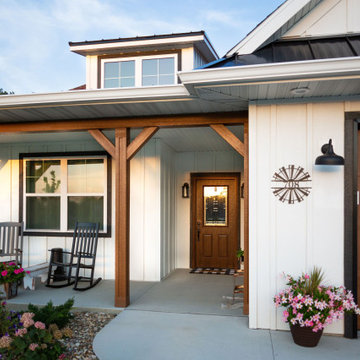
Board and batten farmhouse style siding in LP Smartside with Brown painted LP Smartside trim accenting a covered sitting porch.
シーダーラピッズにあるお手頃価格の中くらいなカントリー風のおしゃれな家の外観 (混合材サイディング、縦張り) の写真
シーダーラピッズにあるお手頃価格の中くらいなカントリー風のおしゃれな家の外観 (混合材サイディング、縦張り) の写真
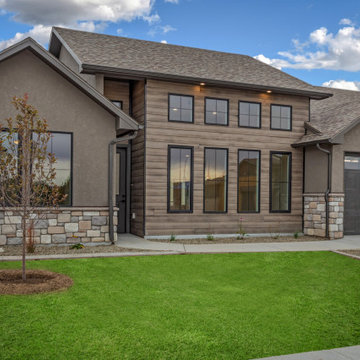
The attractive Traditional/Farmhouse exterior is appealing and sure to please. Inside, the living room is the focal point of the design and features a 14' ceiling with a wall of windows, allowing ample natural light into the common area. The secondary bedrooms feature a J&J bath for two of them, and a separate bath for the other, adding a level of privacy. The Master closet is connected to the laundry room, creating a convenient and private layout.
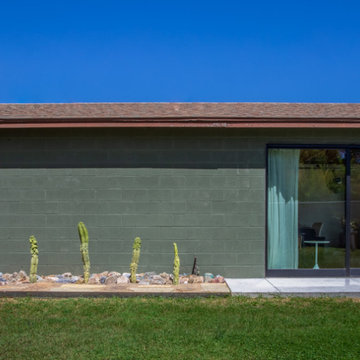
exterior landscape view of casita accessory dwelling unit (adu). the sliding door entry leads to the office/living room flex space and single door leads to the bedroom. private access.
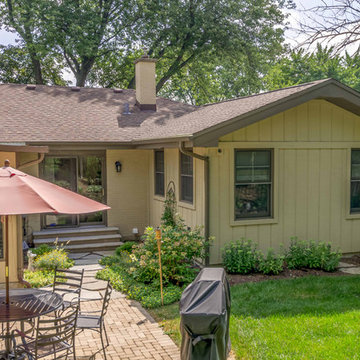
This 1960s brick ranch had several additions over the decades, but never a master bedroom., so we added an appropriately-sized suite off the back of the house, to match the style and character of previous additions.
The existing bedroom was remodeled to include new his-and-hers closets on one side, and the master bath on the other. The addition itself allowed for cathedral ceilings in the new bedroom area, with plenty of windows overlooking their beautiful back yard. The bath includes a large glass-enclosed shower, semi-private toilet area and a double sink vanity.
Project photography by Kmiecik Imagery.
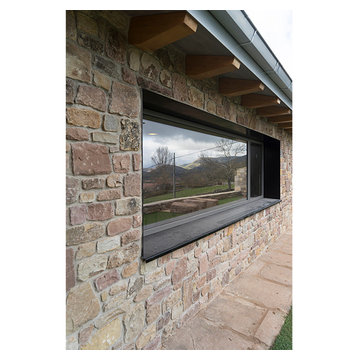
El proyecto está ubicado en un pequeño pueblo de montaña en el Valle de Alto Campoo y se originó a partir de la adaptación a las condiciones locales y las antiguas técnicas de mampostería de piedra con cubierta inclinada, para una mejor integración con el entorno.
El programa, coherente con el estilo de vida actual, se desarrolla adoptando un esquema lineal, reduciendo al mínimo los pasillos y diferenciando los espacios de día y de noche. Así la sala de estar, situada en el centro de la casa, se abre hacia el sureste a través de un ventanal que permite disfrutar de las impresionantes vistas hacia el valle y las montañas. Los dormitorios se sitúan en el ala suroeste, la zona más privada. Gracias a su generosa altura, un entrepiso en la parte superior del baño, permite dos lugares adicionales para dormir.
La casa es muy respetuosa con el medio ambiente en términos estéticos y técnicos, y está diseñada y construida con extrema atención y cuidado por los detalles. Las vastas paredes exteriores de piedra contrastan con el cálido y delicado ambiente interior, gracias a la estructura y los detalles de madera.
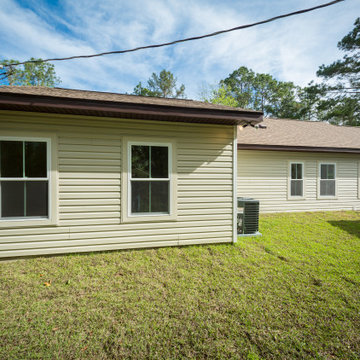
A custom home with vinyl lap siding and single hung windows.
お手頃価格の中くらいなトラディショナルスタイルのおしゃれな家の外観 (ビニールサイディング) の写真
お手頃価格の中くらいなトラディショナルスタイルのおしゃれな家の外観 (ビニールサイディング) の写真
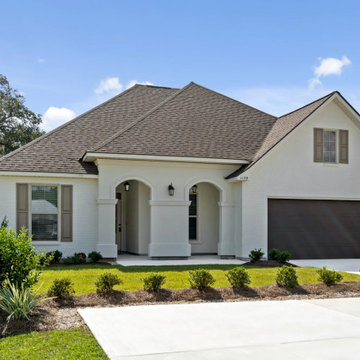
Welcome to Oak Alley Meadows! This beautiful community is set right in the heart of Covington and offers the peace and quiet of country living while only being minutes away from historic downtown Covington, which truly is the heart of St. Tammany.
お手頃価格の家の外観の写真
1
