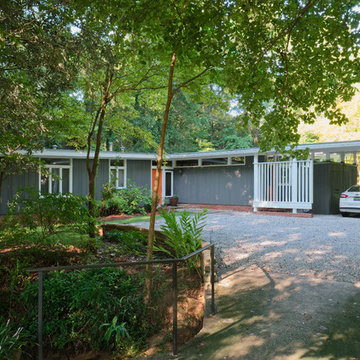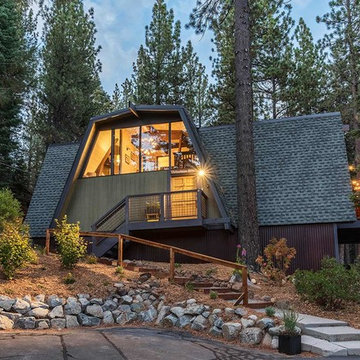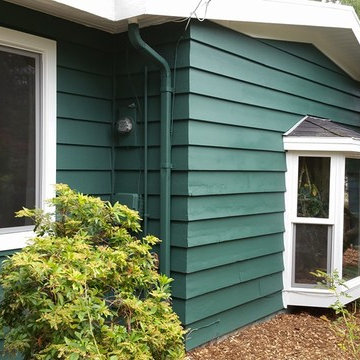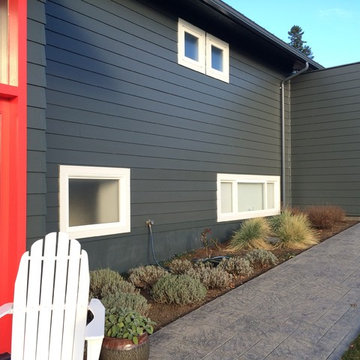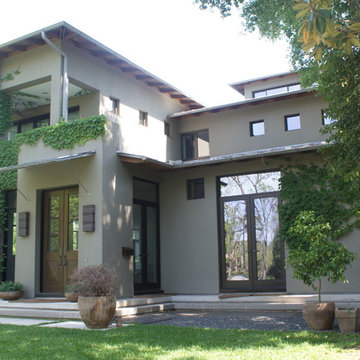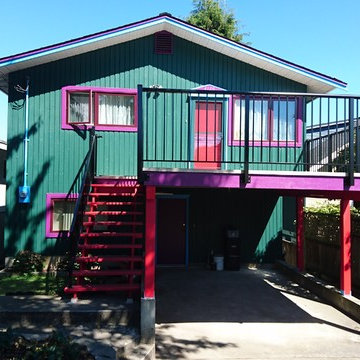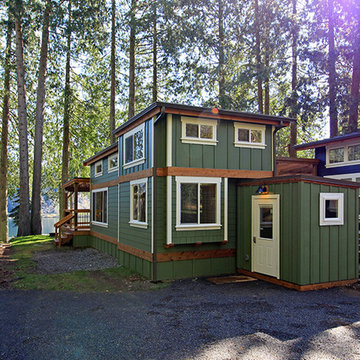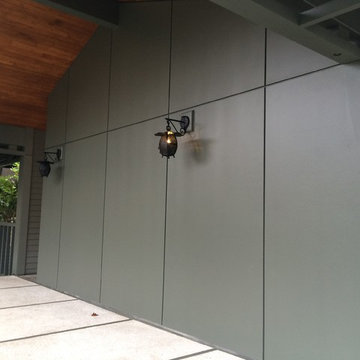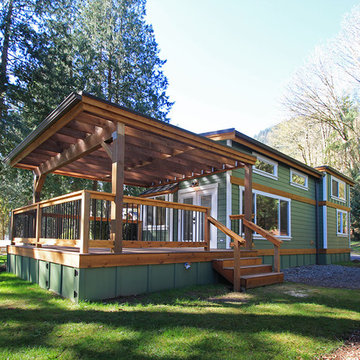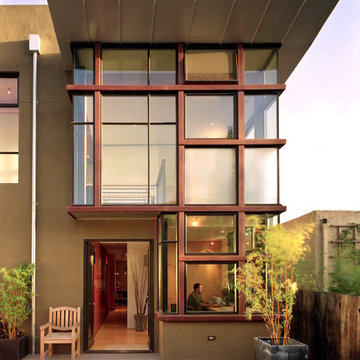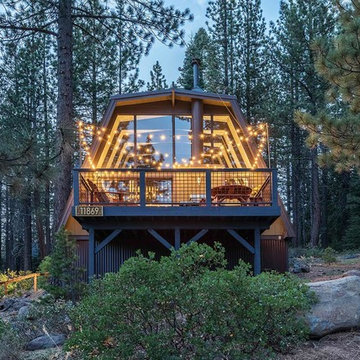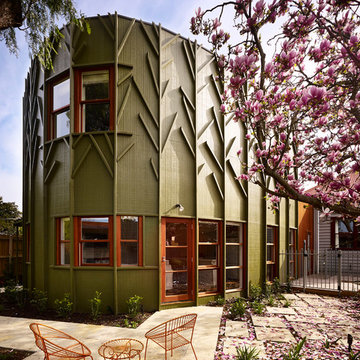外観
絞り込み:
資材コスト
並び替え:今日の人気順
写真 1〜20 枚目(全 135 枚)
1/5

Photography by John Gibbons
This project is designed as a family retreat for a client that has been visiting the southern Colorado area for decades. The cabin consists of two bedrooms and two bathrooms – with guest quarters accessed from exterior deck.
Project by Studio H:T principal in charge Brad Tomecek (now with Tomecek Studio Architecture). The project is assembled with the structural and weather tight use of shipping containers. The cabin uses one 40’ container and six 20′ containers. The ends will be structurally reinforced and enclosed with additional site built walls and custom fitted high-performance glazing assemblies.
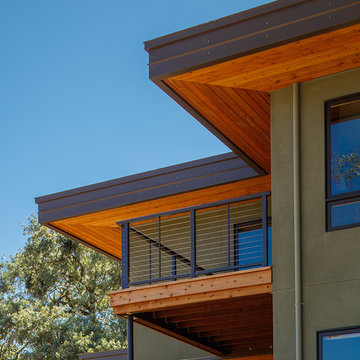
Photography by Eric Rorer.
Engineering by Dolmen Structural Engineers.
サンフランシスコにあるお手頃価格の中くらいなコンテンポラリースタイルのおしゃれな家の外観 (漆喰サイディング、緑の外壁、混合材屋根) の写真
サンフランシスコにあるお手頃価格の中くらいなコンテンポラリースタイルのおしゃれな家の外観 (漆喰サイディング、緑の外壁、混合材屋根) の写真

Photo credit: Matthew Smith ( http://www.msap.co.uk)
ケンブリッジシャーにあるお手頃価格の中くらいなコンテンポラリースタイルのおしゃれな家の外観 (メタルサイディング、緑の外壁、タウンハウス、緑化屋根) の写真
ケンブリッジシャーにあるお手頃価格の中くらいなコンテンポラリースタイルのおしゃれな家の外観 (メタルサイディング、緑の外壁、タウンハウス、緑化屋根) の写真
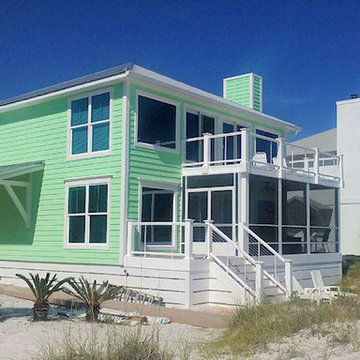
Back view of beach house features new windows, exterior paint, balcony w/cable railing; the balcony also serves as the roof for the aluminum screen room below that was built on the new Azek decks. On the left side of the house a custom made awning was built using cedar and metal roofing to provide shelter to the side entrance and also reduces the heat that is transferred from being exposed to sun. An exterior shower was installed to the right of the side entrance door. (there is a close up photo posted of the shower)

Located in a neighborhood characterized by traditional bungalow style single-family residences, Orange Grove is a new landmark for the City of West Hollywood. The building is sensitively designed and compatible with the neighborhood, but differs in material palette and scale from its neighbors. Referencing architectural conventions of modernism rather than the pitched roof forms of traditional domesticity, the project presents a characteristic that is consistent with the eclectic and often unconventional demographic of West Hollywood. Distinct from neighboring structures, the building creates a strong relationship to the street by virtue of its large amount of highly usable balcony area in the front façade.
While there are dramatic and larger scale elements that define the building, it is also broken down into comprehensible human scale parts, and is itself broken down into two different buildings. Orange Grove displays a similar kind of iconoclasm as the Schindler House, an icon of California modernism, located a short distance away. Like the Schindler House, the conventional architectural elements of windows and porches become part of an abstract sculptural ensemble. At the Schindler House, windows are found in the gaps between structural concrete wall panels. At Orange Grove, windows are inserted in gaps between different sections of the building.
The design of Orange Grove is generated by a subtle balance of tensions. Building volumes and the placement of windows, doors and balconies are not static but rather constitute an active three-dimensional composition in motion. Each piece of the building is a strong and clearly defined shape, such as the corrugated metal surround that encloses the second story balcony in the east and north facades. Another example of this clear delineation is the use of two square profile balcony surrounds in the front façade that set up a dialogue between them—one is small, the other large, one is open at the front, the other is veiled with stainless steel slats. At the same time each balcony is balanced and related to other elements in the building, the smaller one to the driveway gate below and the other to the roll-up door and first floor balcony. Each building element is intended to read as an abstract form in itself—such as a window becoming a slit or windows becoming a framed box, while also becoming part of a larger whole. Although this building may not mirror the status quo it answers to the desires of consumers in a burgeoning niche market who want large, simple interior volumes of space, and a paradigm based on space, light and industrial materials of the loft rather than the bungalow.

This house is adjacent to the first house, and was under construction when I began working with the clients. They had already selected red window frames, and the siding was unfinished, needing to be painted. Sherwin Williams colors were requested by the builder. They wanted it to work with the neighboring house, but have its own character, and to use a darker green in combination with other colors. The light trim is Sherwin Williams, Netsuke, the tan is Basket Beige. The color on the risers on the steps is slightly deeper. Basket Beige is used for the garage door, the indentation on the front columns, the accent in the front peak of the roof, the siding on the front porch, and the back of the house. It also is used for the fascia board above the two columns under the front curving roofline. The fascia and columns are outlined in Netsuke, which is also used for the details on the garage door, and the trim around the red windows. The Hardie shingle is in green, as is the siding on the side of the garage. Linda H. Bassert, Masterworks Window Fashions & Design, LLC
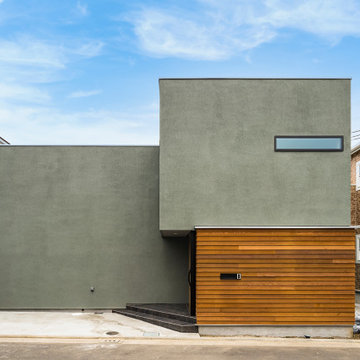
異素材の組み合わせを楽しむ外観、特別に調合した緑色のの外壁
他の地域にあるお手頃価格の中くらいなコンテンポラリースタイルのおしゃれな家の外観 (混合材サイディング、緑の外壁) の写真
他の地域にあるお手頃価格の中くらいなコンテンポラリースタイルのおしゃれな家の外観 (混合材サイディング、緑の外壁) の写真
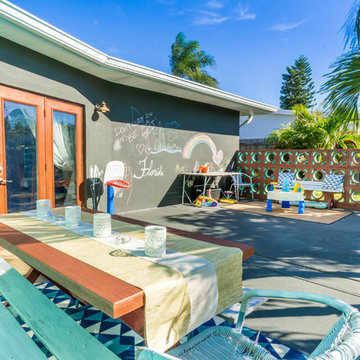
Exterior Play Area
Photo: Trevor Ward
オーランドにあるお手頃価格の中くらいなエクレクティックスタイルのおしゃれな家の外観 (漆喰サイディング、緑の外壁) の写真
オーランドにあるお手頃価格の中くらいなエクレクティックスタイルのおしゃれな家の外観 (漆喰サイディング、緑の外壁) の写真
1
