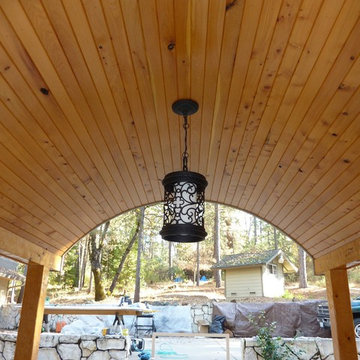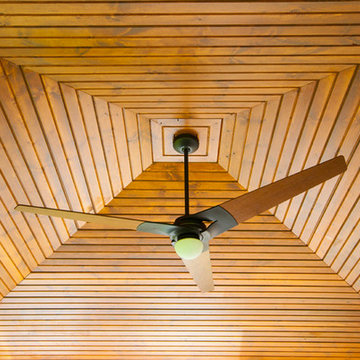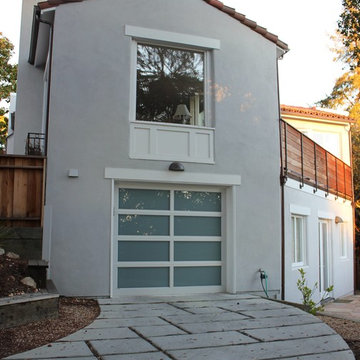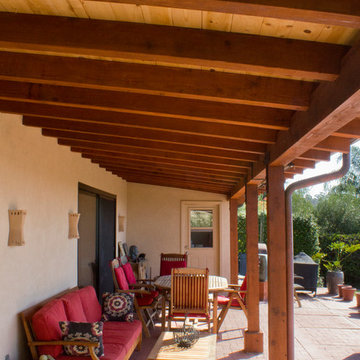お手頃価格の木目調の家の外観 (ガラスサイディング、漆喰サイディング) の写真
絞り込み:
資材コスト
並び替え:今日の人気順
写真 1〜14 枚目(全 14 枚)
1/5

This custom hillside home takes advantage of the terrain in order to provide sweeping views of the local Silver Lake neighborhood. A stepped sectional design provides balconies and outdoor space at every level.
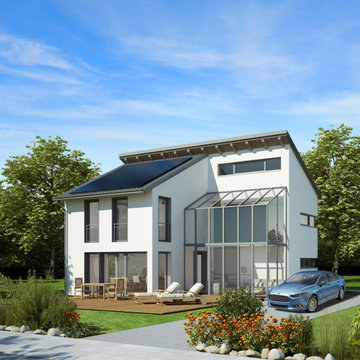
Ultra Modern Contemporary Concept Home with Solar Panels, EV Charging and Whole Home Battery Backup Systems. This model home has become a reality for hundreds of homeowners across the US, with the amazing solar technology we have available. Simple, robust, and now more cost effective than ever, we modernize the energy profile of homes in USA and Canada bringing beauty and sustainability to customers' homes.
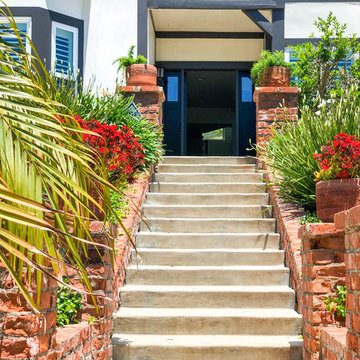
Malibu, CA / Whole Home Remodel / Exterior Remodel
For the complete exterior remodel of the home, we installed all new windows around the entire home, a complete roof replacement, the re-stuccoing of the entire exterior, replacement of the trim and fascia and a fresh exterior paint to finish.
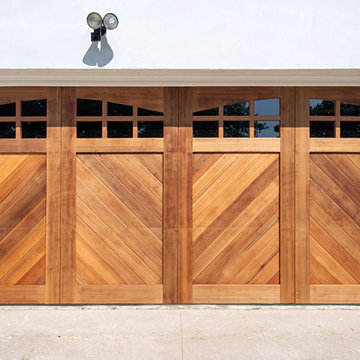
This Point Loma exterior is featuring a beautiful wooden garage door that makes a sort of herringbone pattern while surrounded by new and white smooth stucco finish that brightens up the wood door.
Preview First
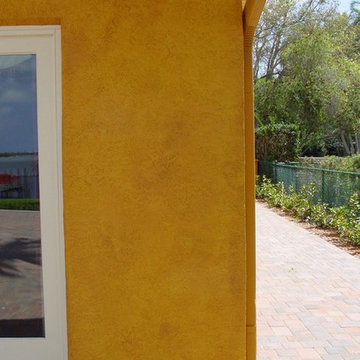
Exterior Faux Finish
ルイビルにあるお手頃価格のエクレクティックスタイルのおしゃれな家の外観 (漆喰サイディング、黄色い外壁) の写真
ルイビルにあるお手頃価格のエクレクティックスタイルのおしゃれな家の外観 (漆喰サイディング、黄色い外壁) の写真
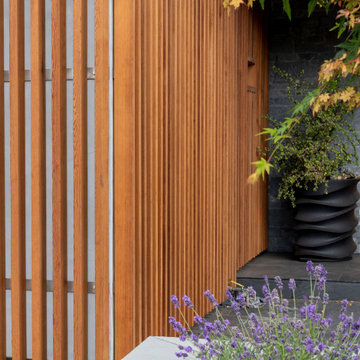
A 1970’s addition on the rear of this house awkwardly consumed the entire backyard and reduced natural light to the interior, creating a dark kitchen and dining room. This project was a unique one in that we actually reduced the square footage. One of the advantages of living in California is that a backyard can easily serve as an extra room - with dining, entertainment, and lounge space usable for most of the year.
In order to maximize natural daylight into the heart of the home, two large bi-folding patio doors were installed in the kitchen and dining room. This creates a strong connection to the backyard entertainment space, complete with an exterior kitchen and fire-pit seating area.
The exterior of the house was redesigned to compliment a modern landscape project. A cedar rain screen leads guests to the front door - shifting the visual emphasis to the front door and reducing the prominence of the garage. The cedar gave the facade a modern, warm feel and differentiated the house from it’s neighbors
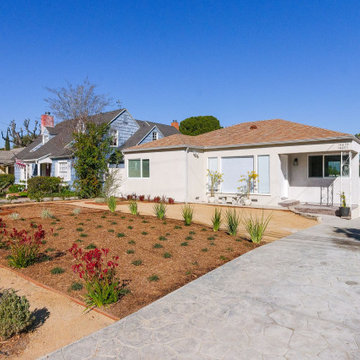
Originally built in 1948, this house and yard was in desperate need of a makeover. It still had the original cabinets in the kitchen and bathrooms. We opened up a few walls, removed a fireplace and chimney, and updated the entire home. We also remodeled the 2-car detached garage guest house. Overall, the homeowners chose a more contemporary design with energy efficient appliances and landscaping.
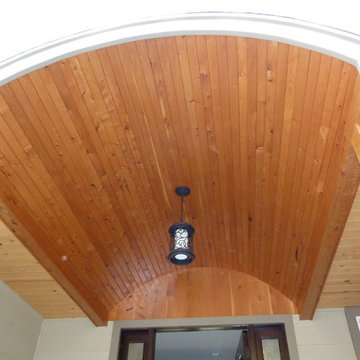
Alaskan Yellow Cedar
サンフランシスコにあるお手頃価格の中くらいなラスティックスタイルのおしゃれな家の外観 (漆喰サイディング、混合材屋根) の写真
サンフランシスコにあるお手頃価格の中くらいなラスティックスタイルのおしゃれな家の外観 (漆喰サイディング、混合材屋根) の写真
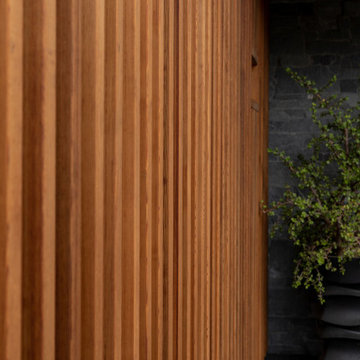
A 1970’s addition on the rear of this house awkwardly consumed the entire backyard and reduced natural light to the interior, creating a dark kitchen and dining room. This project was a unique one in that we actually reduced the square footage. One of the advantages of living in California is that a backyard can easily serve as an extra room - with dining, entertainment, and lounge space usable for most of the year.
In order to maximize natural daylight into the heart of the home, two large bi-folding patio doors were installed in the kitchen and dining room. This creates a strong connection to the backyard entertainment space, complete with an exterior kitchen and fire-pit seating area.
The exterior of the house was redesigned to compliment a modern landscape project. A cedar rain screen leads guests to the front door - shifting the visual emphasis to the front door and reducing the prominence of the garage. The cedar gave the facade a modern, warm feel and differentiated the house from it’s neighbors
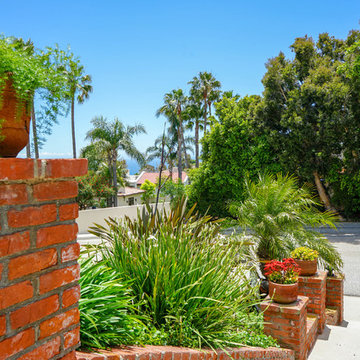
Malibu, CA - Whole Home Remodel
For this part of the exterior remodeling process, we laid the concrete staircase and constructed the brick pillars.
ロサンゼルスにあるお手頃価格のコンテンポラリースタイルのおしゃれな家の外観 (漆喰サイディング、縦張り) の写真
ロサンゼルスにあるお手頃価格のコンテンポラリースタイルのおしゃれな家の外観 (漆喰サイディング、縦張り) の写真
お手頃価格の木目調の家の外観 (ガラスサイディング、漆喰サイディング) の写真
1
