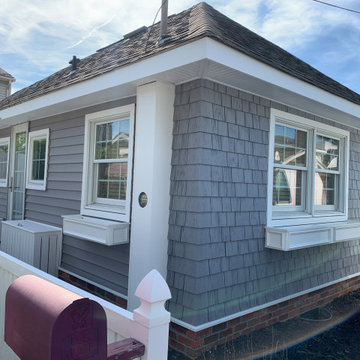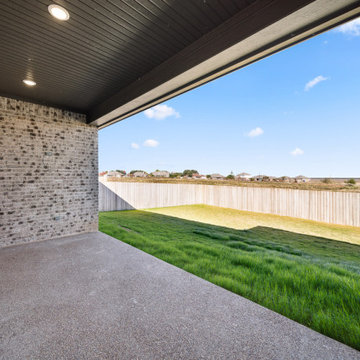お手頃価格のグレーの茶色い屋根の家の写真
絞り込み:
資材コスト
並び替え:今日の人気順
写真 1〜20 枚目(全 58 枚)
1/4

A classically designed house located near the Connecticut Shoreline at the acclaimed Fox Hopyard Golf Club. This home features a shingle and stone exterior with crisp white trim and plentiful widows. Also featured are carriage style garage doors with barn style lights above each, and a beautiful stained fir front door. The interior features a sleek gray and white color palate with dark wood floors and crisp white trim and casework. The marble and granite kitchen with shaker style white cabinets are a chefs delight. The master bath is completely done out of white marble with gray cabinets., and to top it all off this house is ultra energy efficient with a high end insulation package and geothermal heating.

Olivier Chabaud
パリにあるお手頃価格の中くらいなトラディショナルスタイルのおしゃれな家の外観の写真
パリにあるお手頃価格の中くらいなトラディショナルスタイルのおしゃれな家の外観の写真

The Rosario-A is a perfect modern home to fit narrow lots at only 48'-0" wide and extending the plan deep to fully utilize space. The striking façade is accentuated by a large shed roof that allows a vaulted ceiling over the main living areas. Clerestory windows in the vaulted ceiling allow light to flood the kitchen, living, and dining room. There is ample room with four bedroom, one of which being a guest suite with a private bath and walk-in closet. A stunning master suite, five piece bath, large vaulted covered patio and 3-car garage are the cherries on top of this amazing plan.

Архитектурное решение дома в посёлке Лесная усадьба в основе своей очень просто. Перпендикулярно к главному двускатному объёму примыкают по бокам (несимметрично) 2 двускатных ризалита. С каждой стороны одновременно видно два высоких доминирующих щипца. Благодаря достаточно большим уклонам кровли и вертикальной разрезке окон и декора, на близком расстоянии фасады воспринимаются более устремлёнными вверх. Это же подчёркивается множеством монолитных колонн, поддерживающих высокую открытую террасу на уровне 1 этажа (участок имеет ощутимый уклон). Но на дальнем расстоянии воспринимается преобладающий горизонтальный силуэт дома. На это же работает мощный приземистый объём примыкающего гаража.
В декоре фасадов выделены массивные плоскости искусственного камня и штукатурки, делающие форму более цельной, простой и также подчёркивающие вертикальность линий. Они разбиваются большими плоскостями окон в деревянных рамах.
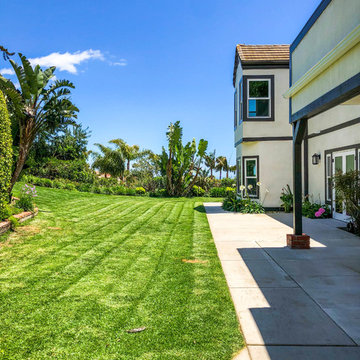
Malibu, CA - Whole Home Remodel - Exterior Remodel
For the remodeling of the exterior of the home, we installed all new windows around the entire home, a complete roof replacement, the re-stuccoing of the entire exterior, replacement of the window trim and fascia and a fresh exterior paint to finish.
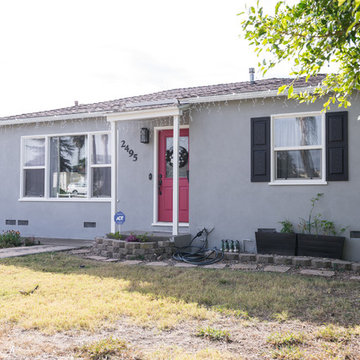
This El Cajon home exterior was renovated with gray exterior paint, a bright red door, and black exterior window panel shutters to give this home character. Photos by John Gerson. www.choosechi.com
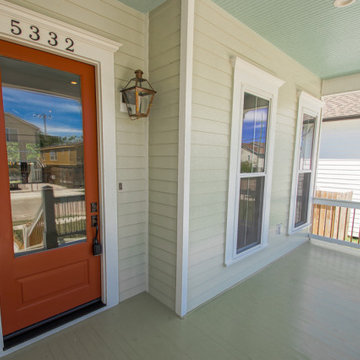
Beautifully painted front door surrounded by gas lighting
ニューオリンズにあるお手頃価格の中くらいなトラディショナルスタイルのおしゃれな家の外観 (コンクリート繊維板サイディング、マルチカラーの外壁、下見板張り) の写真
ニューオリンズにあるお手頃価格の中くらいなトラディショナルスタイルのおしゃれな家の外観 (コンクリート繊維板サイディング、マルチカラーの外壁、下見板張り) の写真
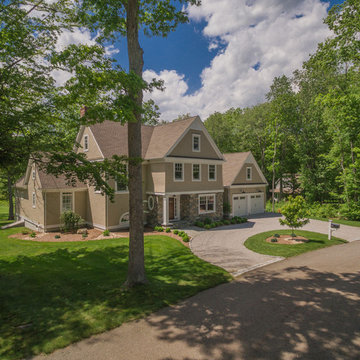
A classically designed house located near the Connecticut Shoreline at the acclaimed Fox Hopyard Golf Club. This home features a shingle and stone exterior with crisp white trim and plentiful widows. Also featured are carriage style garage doors with barn style lights above each, and a beautiful stained fir front door. The interior features a sleek gray and white color palate with dark wood floors and crisp white trim and casework. The marble and granite kitchen with shaker style white cabinets are a chefs delight. The master bath is completely done out of white marble with gray cabinets., and to top it all off this house is ultra energy efficient with a high end insulation package and geothermal heating.
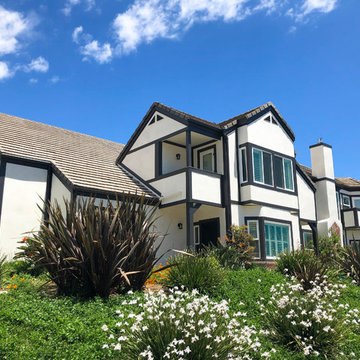
Malibu, CA - Whole Home Remodel - Exterior Remodel
For the exterior renovation of the home, we installed all new windows around the entire home, a complete roof replacement, the re-stuccoing of the entire exterior of the home, the replacement of the window trim and fascia and a fresh exterior paint to finish.
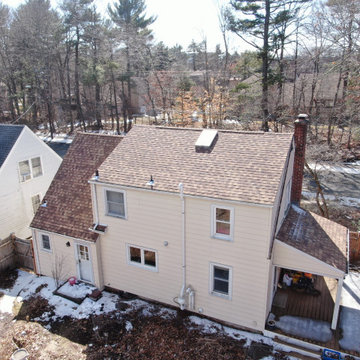
Architectural Asphalt installation on this modest Hamden, CT residence. This installation featured CertainTeed Landmark shingles in a resawn shake pattern. The entire decking was prepared with CertainTeed Winterguard Ice and Water membrane.
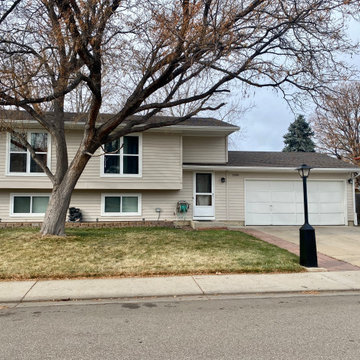
We installed a new roof for this homeowner in Longmont that was selling her home. The shingles that we installed are CertainTeed Landmark shingles in the color Heather Blend.
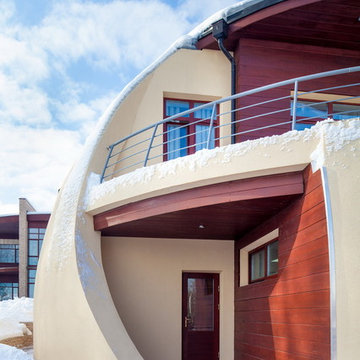
Архитекторы: Дмитрий Глушков, Фёдор Селенин
モスクワにあるお手頃価格の中くらいなコンテンポラリースタイルのおしゃれな家の外観 (マルチカラーの外壁) の写真
モスクワにあるお手頃価格の中くらいなコンテンポラリースタイルのおしゃれな家の外観 (マルチカラーの外壁) の写真
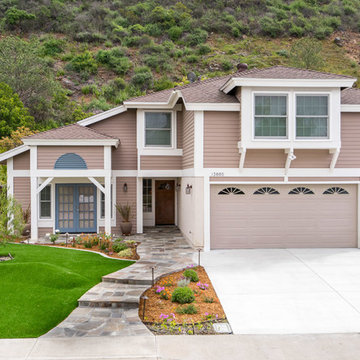
This Rancho Penasquitos home got a fresh look with this paint job. The new paint makes the home look new and modern. This design was also intended to be drought tolerant so artificial grass was put in along with drought tolerant plants. Photos by John Gerson. www.choosechi.com
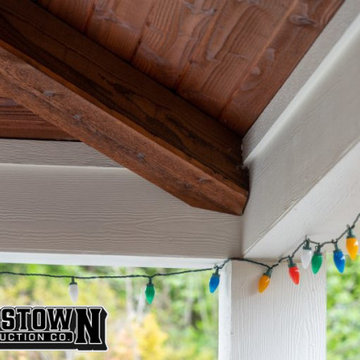
Experience the best of open-air relaxation and protected comfort with our custom patio and adjoining outdoor enclosure. Our design offers a spacious patio for sun-soaked moments, seamlessly transitioning into a sheltered enclosure for those times you seek refuge from the elements. Perfect for gatherings or quiet reflection, this combination brings versatility and style to your outdoor living.
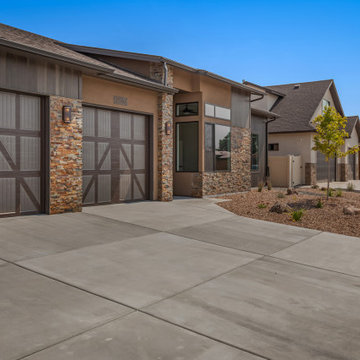
With great curb appeal, this modern style Apex plan must be seen. Most notably is the front large offset slider with a smaller offset transom window giving a unique look especially as it is paired with stone and vertical siding finishes. Inside continues the feel with a large open floorplan with an abundance of natural light an a nice flow to the plan. 10' ceilings throughout the living areas offer an expansive feeling to all the rooms while the office/bedroom #4 and foyer share an 11' ceiling.
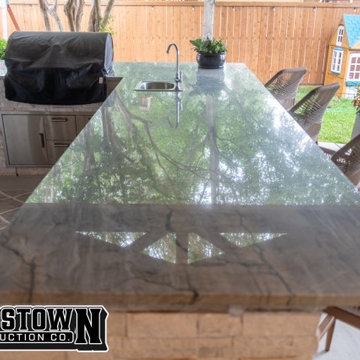
Elevate your outdoor entertainment with our expertly designed enclosure addition, complete with a sophisticated outdoor bar. This space, crafted with meticulous attention to detail, promises a sanctuary for relaxation and celebration. Sip on your favorite drink, shielded from the elements, while still soaking in the ambiance of the outdoors. It's the perfect blend of style, function, and luxury.
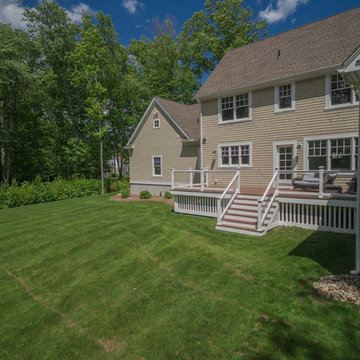
A classically designed house located near the Connecticut Shoreline at the acclaimed Fox Hopyard Golf Club. This home features a shingle and stone exterior with crisp white trim and plentiful widows. Also featured are carriage style garage doors with barn style lights above each, and a beautiful stained fir front door. The interior features a sleek gray and white color palate with dark wood floors and crisp white trim and casework. The marble and granite kitchen with shaker style white cabinets are a chefs delight. The master bath is completely done out of white marble with gray cabinets., and to top it all off this house is ultra energy efficient with a high end insulation package and geothermal heating.
お手頃価格のグレーの茶色い屋根の家の写真
1
