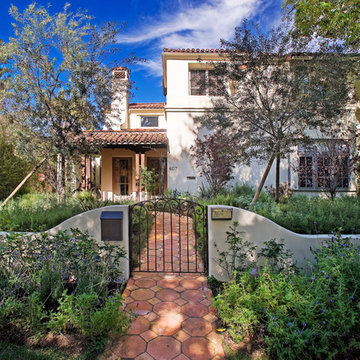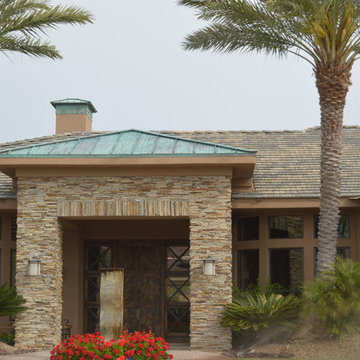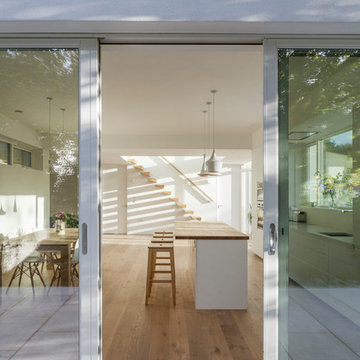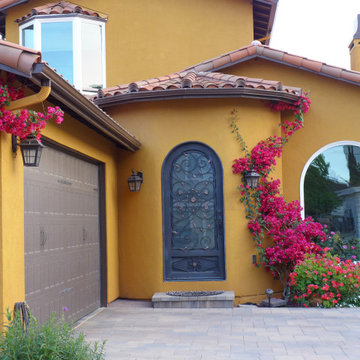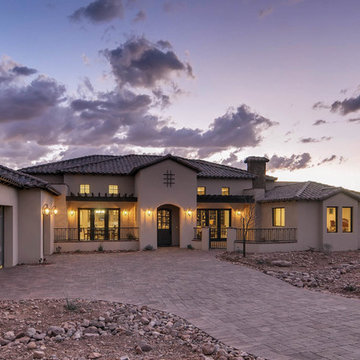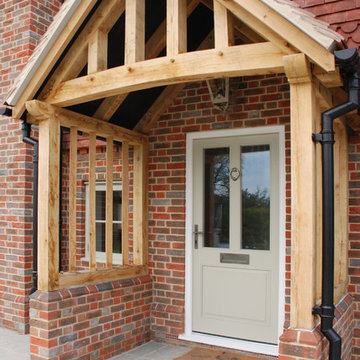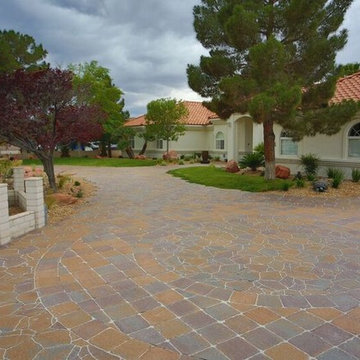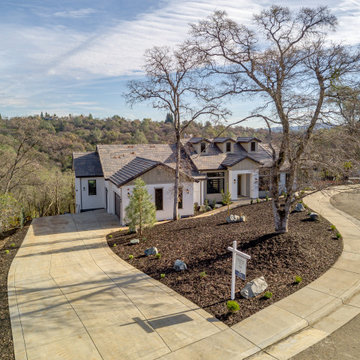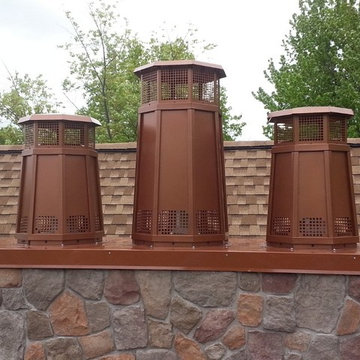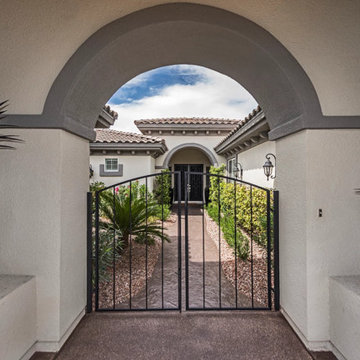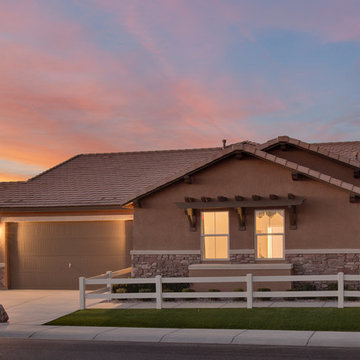お手頃価格のブラウンの瓦屋根の家 (混合材サイディング、漆喰サイディング) の写真
絞り込み:
資材コスト
並び替え:今日の人気順
写真 1〜20 枚目(全 51 枚)
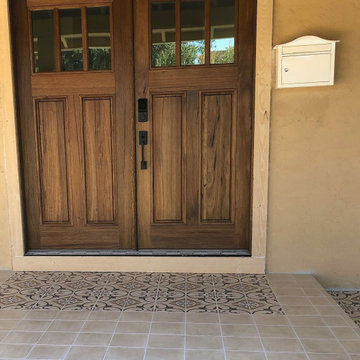
70s home facelift included a patterned ceramic tile cladding of entry landing and adjacent front patio and a new entry door and hardware.
サンフランシスコにあるお手頃価格の地中海スタイルのおしゃれな家の外観 (漆喰サイディング) の写真
サンフランシスコにあるお手頃価格の地中海スタイルのおしゃれな家の外観 (漆喰サイディング) の写真
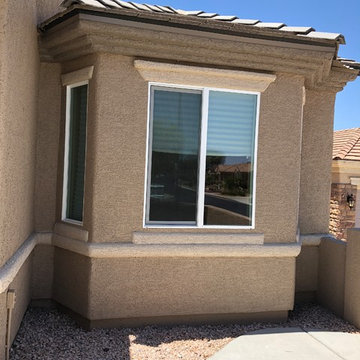
This home features a beautiful, full view of the city from the front and backyard. To create an interior sitting space, and give the exterior of the home more personality, we added a bay window to the front of the home at the guest bedroom.
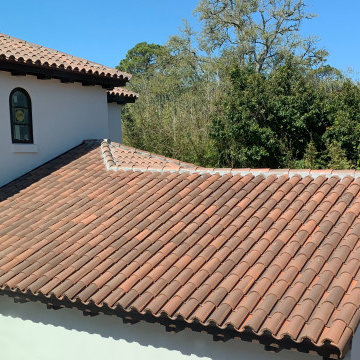
Tejas Borja Mission 50 ceramic clay roof tile in a Fosca color blend.
ジャクソンビルにあるお手頃価格の地中海スタイルのおしゃれな家の外観 (漆喰サイディング) の写真
ジャクソンビルにあるお手頃価格の地中海スタイルのおしゃれな家の外観 (漆喰サイディング) の写真
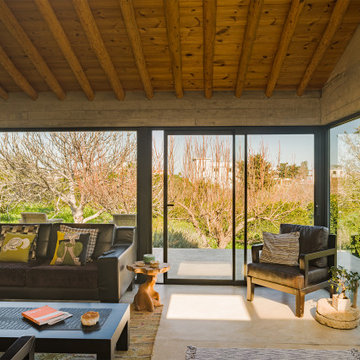
Interior view of HARVESThouse living space.
PHOTO: Kerim Belet Photography
ニューヨークにあるお手頃価格の小さな地中海スタイルのおしゃれな家の外観 (漆喰サイディング) の写真
ニューヨークにあるお手頃価格の小さな地中海スタイルのおしゃれな家の外観 (漆喰サイディング) の写真
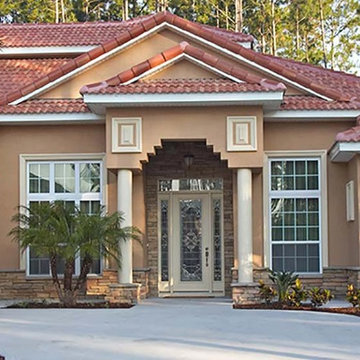
Certified Green Home!
Certified Green Homes provide up to 70% in energy savings compared to traditionally built homes. Green homes promote a healthy indoor environment: virtually allergen, dust and mold free. With ICF walls they are hurricane, fire resistant and sound suppressant. Substantially lower your insurance premium.
All the elegance and style you would expect from the Birchwood with a bonus. This two story 4 bedroom 4-bathroom 2 car garage home is the height of upscale living at 3,228 square feet of luxury features a second story balcony and bonus room perfect for entertaining & watching the water view from your back yard. This home features our upgraded standards such as the 8’ doors, & large windows. The large gourmet kitchen featuring spacious gourmet kitchen. 42” upper kitchen cabinets, soft close full extension drawers, controlled blumotion hinges, crown molding above all kitchen cabinets. Above and below kitchen cabinet lights, stainless steel appliances, microwave vented outside, granite countertops are a testament to our commitment to building an amazing home. The bathrooms are elegant with marble vanities and fully tiled showers. Master bedroom is complete with two spacious walk in closets and a bay window. Complete with a grand lanai in the back of the home. Energy Star® 15 SEER central A/C system with heat pump. Returns in all bedrooms creating the same comfortable climate in every room. This beautiful Florida home can be yours!
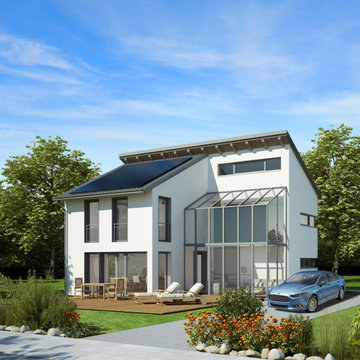
Ultra Modern Contemporary Concept Home with Solar Panels, EV Charging and Whole Home Battery Backup Systems. This model home has become a reality for hundreds of homeowners across the US, with the amazing solar technology we have available. Simple, robust, and now more cost effective than ever, we modernize the energy profile of homes in USA and Canada bringing beauty and sustainability to customers' homes.
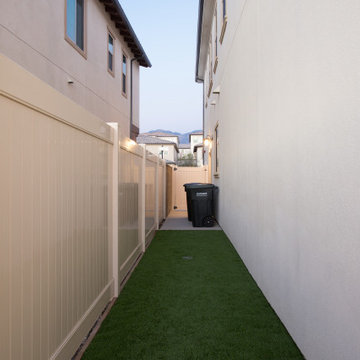
On this side of the house is a concrete slab walkway for the trash area and side exit from the garage. Artificial grass lines the rest of the side yard due to lack of sun exposure throughout the day and provides an area for the dogs to do their business on.
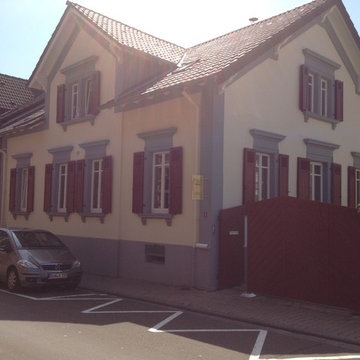
Dieses alte typisch pfälzische Bauernhaus sollte in seinem Charme erhalten werden, deshalb wurden neue Holzfenster mit original Sprossenteilung sowie die passenden, für die Region typischen Klappläden in unserer Werkstatt produziert. Das kräftige Rot mit dem hellen Grau gibt dem Haus einen leicht modernen Touch ohne das eigentlich Bild zu verfälschen.
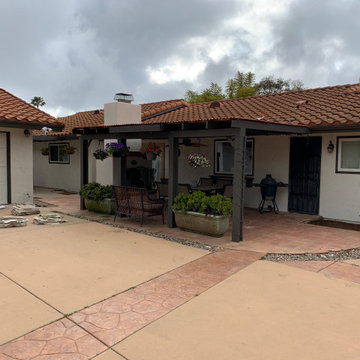
After photo of early 2000s style ranch.
サンディエゴにあるお手頃価格のトラディショナルスタイルのおしゃれな家の外観 (漆喰サイディング) の写真
サンディエゴにあるお手頃価格のトラディショナルスタイルのおしゃれな家の外観 (漆喰サイディング) の写真
お手頃価格のブラウンの瓦屋根の家 (混合材サイディング、漆喰サイディング) の写真
1
