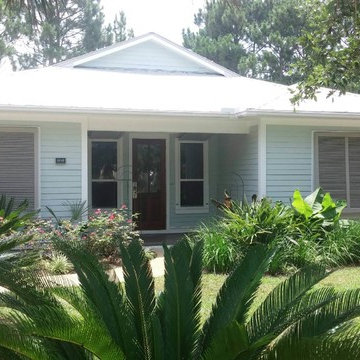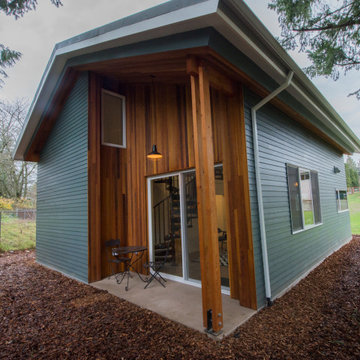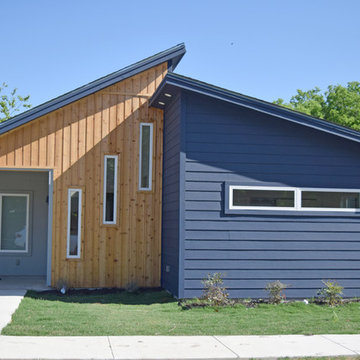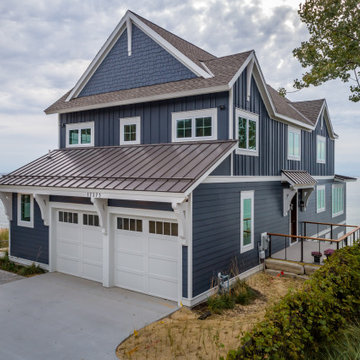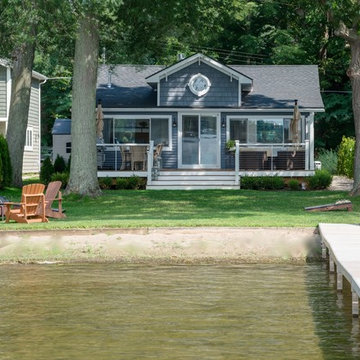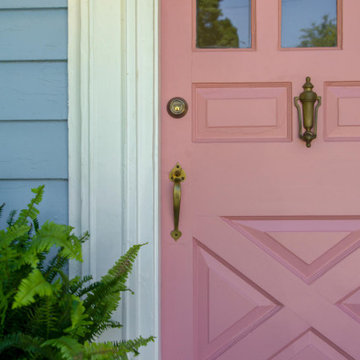お手頃価格の小さな家の外観の写真
絞り込み:
資材コスト
並び替え:今日の人気順
写真 1〜20 枚目(全 170 枚)
1/5

Custom cottage in coastal village of Southport NC. Easy single floor living with 3 bedrooms, 2 baths, open living spaces, outdoor breezeway and screened porch.
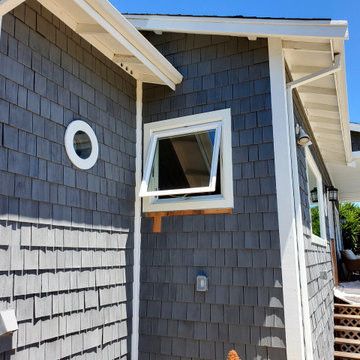
Newly installed awning window in place of the more limited octagonal window.
Windows & Beyond
サンフランシスコにあるお手頃価格の小さなビーチスタイルのおしゃれな家の外観 (ウッドシングル張り) の写真
サンフランシスコにあるお手頃価格の小さなビーチスタイルのおしゃれな家の外観 (ウッドシングル張り) の写真
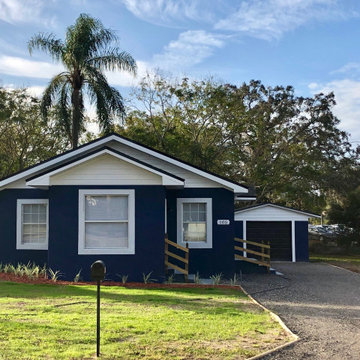
This 2 bed 1 bath home was remodeled from top to bottom! We updated the floors, painted the whole interior a rich warm gray color and installed rustic wood tile flooring throughout. We worked on the kitchen layout quiet a lot because of it's small size, we opted for a large island but left enough room for a small dining table in the kitchen. We installed 36" upper cabinets with 3" crown molding to give the kitchen some height. We also wanted to bring in some of the Farmhouse style, so we installed subway backsplash with black grout. The only bathroom in the house is very small, but we made the most of the space by installing some cool tile all of the way to the ceiling. We then gave the space as much storage as we could with a custom vanity with beautiful granite and a large mirrored medicine cabinet. On the outside, we wanted the home to have some charm so we opted for a nice dark blue exterior color with white trim.
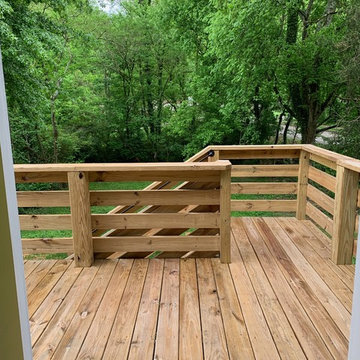
Rear exterior deck view of our cottage renovation. The house is board and batten siding in a dark blue with a hint of grey. The porch was added along with soffits and overhang on the roof to push water away from the house. The trim on the windows doors and porch elevated the architectural detail of the home
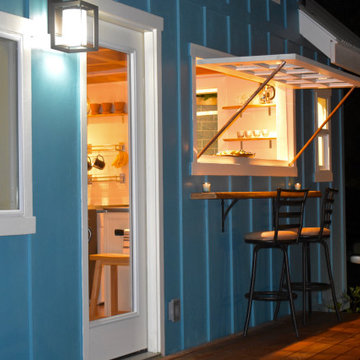
Round windows and cedarwood accent panel.
This tropical modern coastal Tiny Home is built on a trailer and is 8x24x14 feet. The blue exterior paint color is called cabana blue. The large circular window is quite the statement focal point for this how adding a ton of curb appeal. The round window is actually two round half-moon windows stuck together to form a circle. There is an indoor bar between the two windows to make the space more interactive and useful- important in a tiny home. There is also another interactive pass-through bar window on the deck leading to the kitchen making it essentially a wet bar. This window is mirrored with a second on the other side of the kitchen and the are actually repurposed french doors turned sideways. Even the front door is glass allowing for the maximum amount of light to brighten up this tiny home and make it feel spacious and open. This tiny home features a unique architectural design with curved ceiling beams and roofing, high vaulted ceilings, a tiled in shower with a skylight that points out over the tongue of the trailer saving space in the bathroom, and of course, the large bump-out circle window and awning window that provides dining spaces.

This tropical modern coastal Tiny Home is built on a trailer and is 8x24x14 feet. The blue exterior paint color is called cabana blue. The large circular window is quite the statement focal point for this how adding a ton of curb appeal. The round window is actually two round half-moon windows stuck together to form a circle. There is an indoor bar between the two windows to make the space more interactive and useful- important in a tiny home. There is also another interactive pass-through bar window on the deck leading to the kitchen making it essentially a wet bar. This window is mirrored with a second on the other side of the kitchen and the are actually repurposed french doors turned sideways. Even the front door is glass allowing for the maximum amount of light to brighten up this tiny home and make it feel spacious and open. This tiny home features a unique architectural design with curved ceiling beams and roofing, high vaulted ceilings, a tiled in shower with a skylight that points out over the tongue of the trailer saving space in the bathroom, and of course, the large bump-out circle window and awning window that provide dining spaces.

Located along a country road, a half mile from the clear waters of Lake Michigan, we were hired to re-conceptualize an existing weekend cabin to allow long views of the adjacent farm field and create a separate area for the owners to escape their high school age children and many visitors!
The site had tight building setbacks which limited expansion options, and to further our challenge, a 200 year old pin oak tree stood in the available building location.
We designed a bedroom wing addition to the side of the cabin which freed up the existing cabin to become a great room with a wall of glass which looks out to the farm field and accesses a newly designed pea-gravel outdoor dining room. The addition steps around the existing tree, sitting on a specialized foundation we designed to minimize impact to the tree. The master suite is kept separate with ‘the pass’- a low ceiling link back to the main house.
Painted board and batten siding, ribbons of windows, a low one-story metal roof with vaulted ceiling and no-nonsense detailing fits this modern cabin to the Michigan country-side.
A great place to vacation. The perfect place to retire someday.
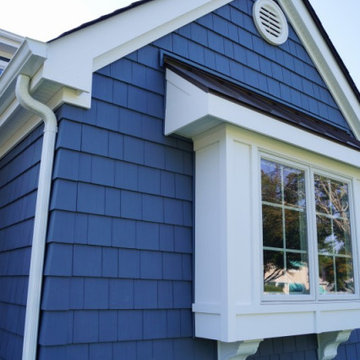
ニューヨークにあるお手頃価格の小さなビーチスタイルのおしゃれな家の外観 (ウッドシングル張り、ビニールサイディング) の写真
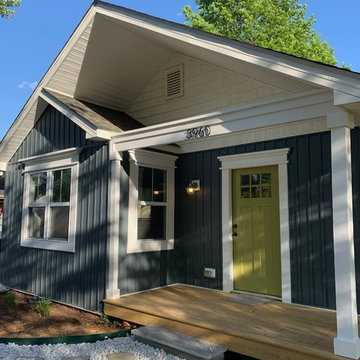
Front exterior view of our cottage renovation. The house is board and batten siding in a dark blue with a hint of grey. The porch was added along with soffits and overhang on the roof to push water away from the house. The trim on the windows doors and porch elevated the architectural detail of the home

Removing that odd roof plane allow us to use the split shed and clerestory to create a taller entryway and expand the upper floor of this tri-level to create bigger bedrooms and a bonus study space along with a laundry room upstairs. The design goal was to make this look like it is all part of the original design, just cleaner and more modern. Moving to a concrete step entryway was a huge improvement from the previous spaced trex decking
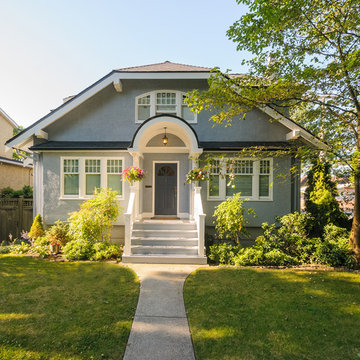
Exterior painting by Warline Painting Ltd. of Vancouver, BC. Photo credits to Ina Van Tonder.
バンクーバーにあるお手頃価格の小さなカントリー風のおしゃれな家の外観 (漆喰サイディング) の写真
バンクーバーにあるお手頃価格の小さなカントリー風のおしゃれな家の外観 (漆喰サイディング) の写真
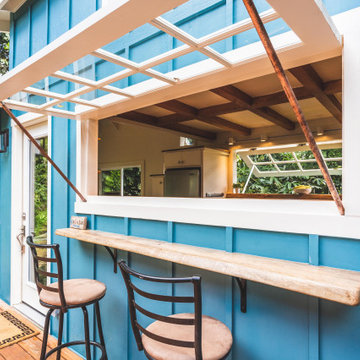
This Kitchen had a large awning pass-through window for dining and entertaining!
This tropical modern coastal Tiny Home is built on a trailer and is 8x24x14 feet. The blue exterior paint color is called cabana blue. The large circular window is quite the statement focal point for this how adding a ton of curb appeal. The round window is actually two round half-moon windows stuck together to form a circle. There is an indoor bar between the two windows to make the space more interactive and useful- important in a tiny home. There is also another interactive pass-through bar window on the deck leading to the kitchen making it essentially a wet bar. This window is mirrored with a second on the other side of the kitchen and the are actually repurposed french doors turned sideways. Even the front door is glass allowing for the maximum amount of light to brighten up this tiny home and make it feel spacious and open. This tiny home features a unique architectural design with curved ceiling beams and roofing, high vaulted ceilings, a tiled in shower with a skylight that points out over the tongue of the trailer saving space in the bathroom, and of course, the large bump-out circle window and awning window that provides dining spaces.
お手頃価格の小さな家の外観の写真
1


