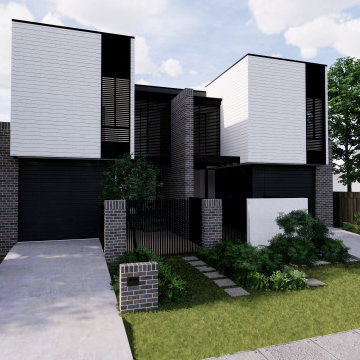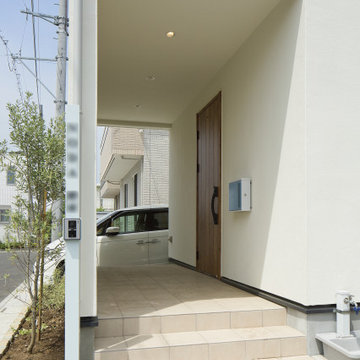お手頃価格の陸屋根 (デュープレックス、混合材サイディング) の写真
絞り込み:
資材コスト
並び替え:今日の人気順
写真 1〜18 枚目(全 18 枚)
1/5

This proposed twin house project is cool, stylish, clean and sleek. It sits comfortably on a 100 x 50 feet lot in the bustling young couples/ new family Naalya suburb.
This lovely residence design allowed us to use limited geometric shapes to present the look of a charming and sophisticated blend of minimalism and functionality. The open space premises is repeated all though the house allowing us to provide great extras like a floating staircase.
https://youtu.be/897LKuzpK3A

3D Real estate walkthrough animation services Home Design with Pool Side Evening view, 3d architectural exterior home design with natural greenery and fireplaces in pool, beach chair and also in home, gazebo, Living Room in one place design with black & white wooden furniture & Master bedroom with large windows & white luxury wooden furniture are awesome, stairs, sitting area, trees, garden Creative closet room with beautiful wooden furniture developed by Yantram 3D Animation Studio
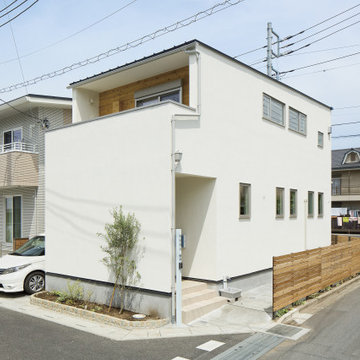
ナチュラルシンプルな外観。
リズムよく窓が並びます。
東京都下にあるお手頃価格の中くらいなモダンスタイルのおしゃれな家の外観 (混合材サイディング、デュープレックス) の写真
東京都下にあるお手頃価格の中くらいなモダンスタイルのおしゃれな家の外観 (混合材サイディング、デュープレックス) の写真
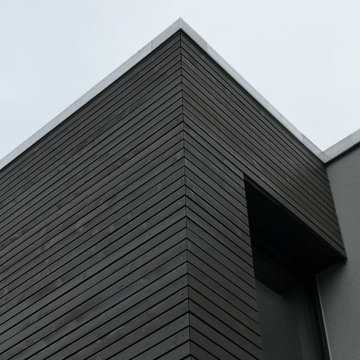
他の地域にあるお手頃価格の中くらいなコンテンポラリースタイルのおしゃれな家の外観 (混合材サイディング、デュープレックス、混合材屋根) の写真
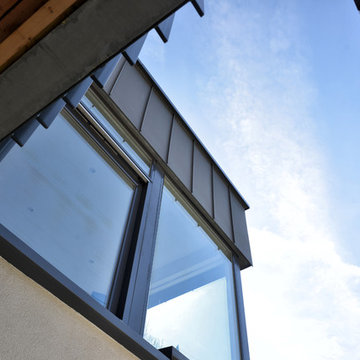
Formerly used as Council offices, a B-listed villa in Milngavie was restored and returned to residential use as a combination of luxury apartments with attached townhouse. The original property had been much altered over the years, with successive layers of remodelling and fabric revealed during the refurbishment. Working closely with the contractor and client on-site, the design was constantly fine-tuned all the way through to completion in order to ensure the best possible end result.
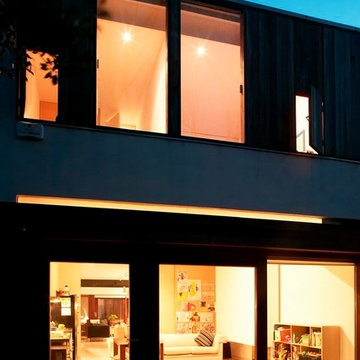
Rear view of mews house taken from the garden at night and showing the open plan kitchen/dining/family room on the ground floor and two bedrooms at first floor.
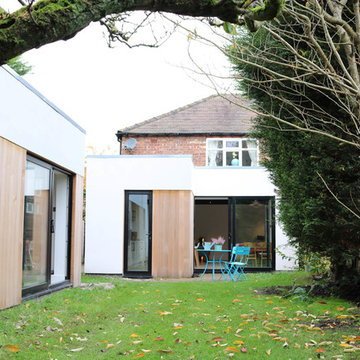
Artform Architects
マンチェスターにあるお手頃価格の中くらいなコンテンポラリースタイルのおしゃれな家の外観 (混合材サイディング、マルチカラーの外壁、デュープレックス) の写真
マンチェスターにあるお手頃価格の中くらいなコンテンポラリースタイルのおしゃれな家の外観 (混合材サイディング、マルチカラーの外壁、デュープレックス) の写真
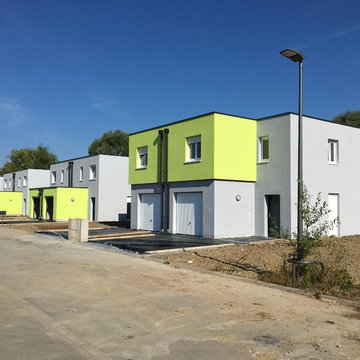
Projet en phase finition
ナンシーにあるお手頃価格の小さなコンテンポラリースタイルのおしゃれな家の外観 (混合材サイディング、緑の外壁、デュープレックス) の写真
ナンシーにあるお手頃価格の小さなコンテンポラリースタイルのおしゃれな家の外観 (混合材サイディング、緑の外壁、デュープレックス) の写真
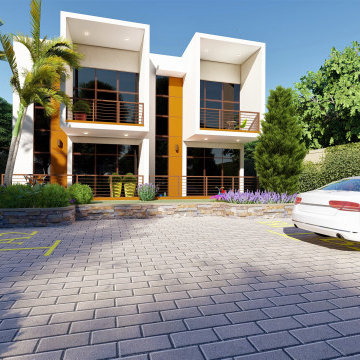
This proposed twin house project is cool, stylish, clean and sleek. It sits comfortably on a 100 x 50 feet lot in the bustling young couples/ new family Naalya suburb.
This lovely residence design allowed us to use limited geometric shapes to present the look of a charming and sophisticated blend of minimalism and functionality. The open space premises is repeated all though the house allowing us to provide great extras like a floating staircase.
https://youtu.be/897LKuzpK3A
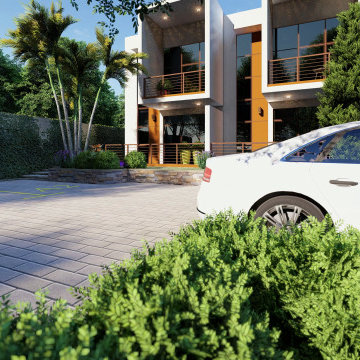
This proposed twin house project is cool, stylish, clean and sleek. It sits comfortably on a 100 x 50 feet lot in the bustling young couples/ new family Naalya suburb.
This lovely residence design allowed us to use limited geometric shapes to present the look of a charming and sophisticated blend of minimalism and functionality. The open space premises is repeated all though the house allowing us to provide great extras like a floating staircase.
https://youtu.be/897LKuzpK3A
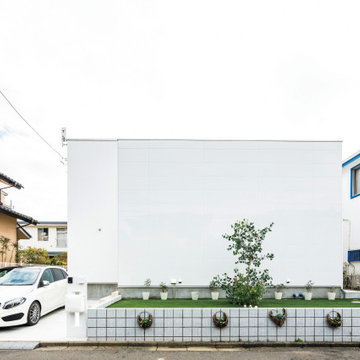
「街中の美術館をイメージしました」という外観は、シンプルモダンで洗練されたフラットルーフ。玄関の袖壁を高く立ち上げて大きな目隠しに。素材に光沢のあるミライアを使い、面を美しく見せています。前庭の緑とのコントラストが落ち着いた街並みに、美しく際立ちます。
東京都下にあるお手頃価格の中くらいなモダンスタイルのおしゃれな家の外観 (混合材サイディング、デュープレックス) の写真
東京都下にあるお手頃価格の中くらいなモダンスタイルのおしゃれな家の外観 (混合材サイディング、デュープレックス) の写真
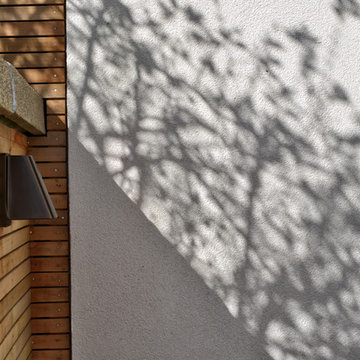
Formerly used as Council offices, a B-listed villa in Milngavie was restored and returned to residential use as a combination of luxury apartments with attached townhouse. The original property had been much altered over the years, with successive layers of remodelling and fabric revealed during the refurbishment. Working closely with the contractor and client on-site, the design was constantly fine-tuned all the way through to completion in order to ensure the best possible end result.
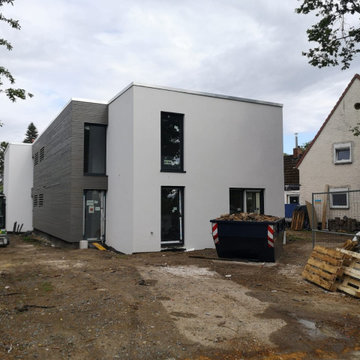
他の地域にあるお手頃価格の中くらいなコンテンポラリースタイルのおしゃれな家の外観 (混合材サイディング、デュープレックス、混合材屋根) の写真
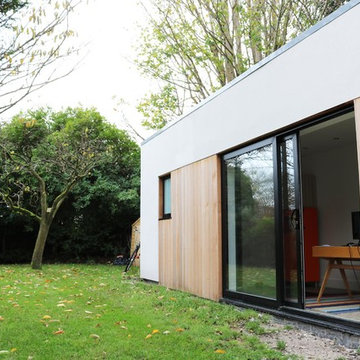
Artform Architects
マンチェスターにあるお手頃価格の中くらいなコンテンポラリースタイルのおしゃれな家の外観 (混合材サイディング、マルチカラーの外壁、デュープレックス) の写真
マンチェスターにあるお手頃価格の中くらいなコンテンポラリースタイルのおしゃれな家の外観 (混合材サイディング、マルチカラーの外壁、デュープレックス) の写真
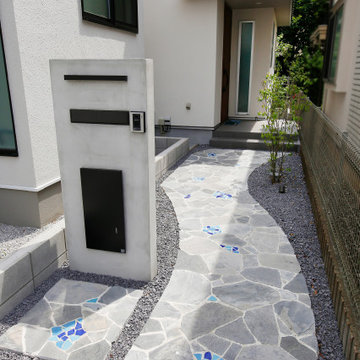
乱形石のアプローチは夫人が下絵を描いたり、ところどころにブルーのアクセントストーンをちりばめたり、楽しみながらつくりあげたという会心の仕上がりです。
東京都下にあるお手頃価格の中くらいな地中海スタイルのおしゃれな家の外観 (混合材サイディング、デュープレックス) の写真
東京都下にあるお手頃価格の中くらいな地中海スタイルのおしゃれな家の外観 (混合材サイディング、デュープレックス) の写真
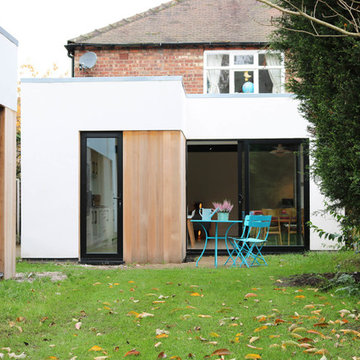
Artform Architects
マンチェスターにあるお手頃価格の中くらいなコンテンポラリースタイルのおしゃれな家の外観 (混合材サイディング、マルチカラーの外壁、デュープレックス) の写真
マンチェスターにあるお手頃価格の中くらいなコンテンポラリースタイルのおしゃれな家の外観 (混合材サイディング、マルチカラーの外壁、デュープレックス) の写真
お手頃価格の陸屋根 (デュープレックス、混合材サイディング) の写真
1
