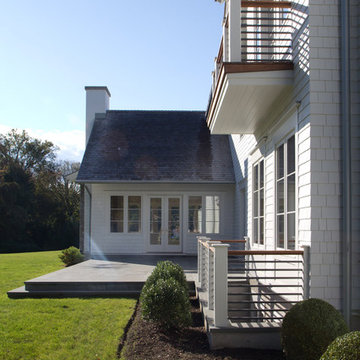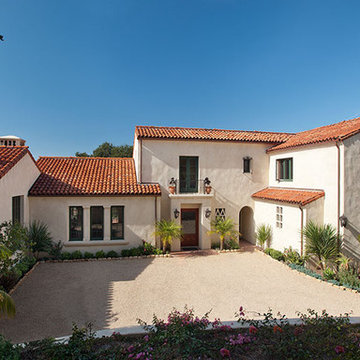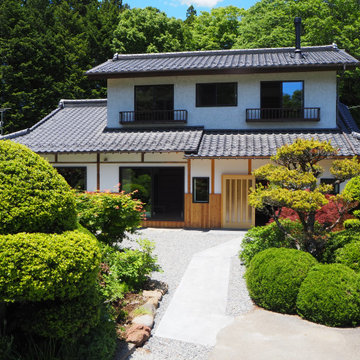高級な巨大な大きな家の写真
絞り込み:
資材コスト
並び替え:今日の人気順
写真 1〜20 枚目(全 60,259 枚)
1/4

10K designed this new construction home for a family of four who relocated to a serene, tranquil, and heavily wooded lot in Shorewood. Careful siting of the home preserves existing trees, is sympathetic to existing topography and drainage of the site, and maximizes views from gathering spaces and bedrooms to the lake. Simple forms with a bold black exterior finish contrast the light and airy interior spaces and finishes. Sublime moments and connections to nature are created through the use of floor to ceiling windows, long axial sight lines through the house, skylights, a breezeway between buildings, and a variety of spaces for work, play, and relaxation.

This Modern Prairie Bungalow was designed to capture the natural beauty of the Canadian Rocky Mountains from every space within. The sprawling horizontal design and hipped roofs echo the surrounding mountain landscape. The color palette and natural materials help the home blend seamlessly into the Rockies with dark stained wood accents, textural stone, and smooth stucco. Black metal details and unique window configurations bring an industrial-inspired modern element to this mountain retreat. As you enter through the front entry, an abundance of windows flood the home with natural light – bringing the outdoors in. Two covered exterior living spaces provide ample room for entertaining and relaxing in this Springbank Hill custom home.

Paint by Sherwin Williams
Body Color - Anonymous - SW 7046
Accent Color - Urban Bronze - SW 7048
Trim Color - Worldly Gray - SW 7043
Front Door Stain - Northwood Cabinets - Custom Truffle Stain
Exterior Stone by Eldorado Stone
Stone Product Rustic Ledge in Clearwater
Outdoor Fireplace by Heat & Glo
Doors by Western Pacific Building Materials
Windows by Milgard Windows & Doors
Window Product Style Line® Series
Window Supplier Troyco - Window & Door
Lighting by Destination Lighting
Garage Doors by NW Door
Decorative Timber Accents by Arrow Timber
Timber Accent Products Classic Series
LAP Siding by James Hardie USA
Fiber Cement Shakes by Nichiha USA
Construction Supplies via PROBuild
Landscaping by GRO Outdoor Living
Customized & Built by Cascade West Development
Photography by ExposioHDR Portland
Original Plans by Alan Mascord Design Associates

These new homeowners fell in love with this home's location and size, but weren't thrilled about it's dated exterior. They approached us with the idea of turning this 1980's contemporary home into a Modern Farmhouse aesthetic, complete with white board and batten siding, a new front porch addition, a new roof deck addition, as well as enlarging the current garage. New windows throughout, new metal roofing, exposed rafter tails and new siding throughout completed the exterior renovation.

View of front entry from driveway. Photo by Scott Hargis.
サンフランシスコにある高級なモダンスタイルのおしゃれな家の外観 (漆喰サイディング) の写真
サンフランシスコにある高級なモダンスタイルのおしゃれな家の外観 (漆喰サイディング) の写真

The exterior face lift included Hardie board siding and MiraTEC trim, decorative metal railing on the porch, landscaping and a custom mailbox. The concrete paver driveway completes this beautiful project.

NEW CONSTRUCTION MODERN HOME. BUILT WITH AN OPEN FLOOR PLAN AND LARGE WINDOWS. NEUTRAL COLOR PALETTE FOR EXTERIOR AND INTERIOR AESTHETICS. MODERN INDUSTRIAL LIVING WITH PRIVACY AND NATURAL LIGHTING THROUGHOUT.

This new home features architectural forms that are rooted in traditional residential buildings, yet rendered with crisp clean contemporary materials.
Photographed By: Vic Gubinski
Interiors By: Heike Hein Home

Architect: Bob Easton AIA
General Contractor: Allen Construction
Photographer: Jim Bartsch Photography
サンタバーバラにある高級な地中海スタイルのおしゃれな家の外観 (漆喰サイディング) の写真
サンタバーバラにある高級な地中海スタイルのおしゃれな家の外観 (漆喰サイディング) の写真

Big sliding doors integrate the inside and outside of the house. The nice small framed aluminium doors are as high as the extension.
ロンドンにある高級なコンテンポラリースタイルのおしゃれな家の外観 (レンガサイディング、デュープレックス、緑化屋根) の写真
ロンドンにある高級なコンテンポラリースタイルのおしゃれな家の外観 (レンガサイディング、デュープレックス、緑化屋根) の写真
高級な巨大な大きな家の写真
1









