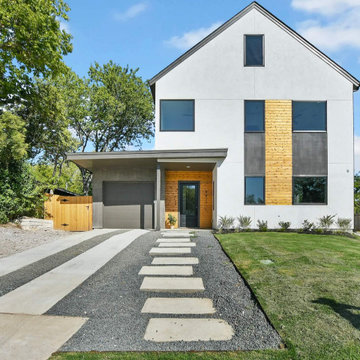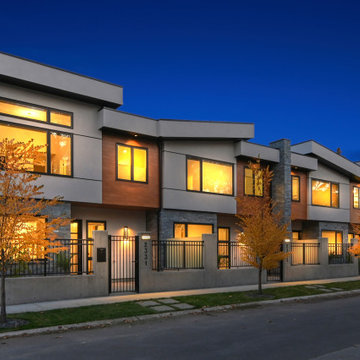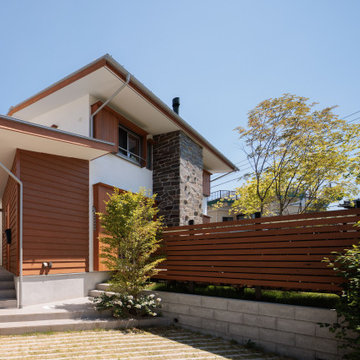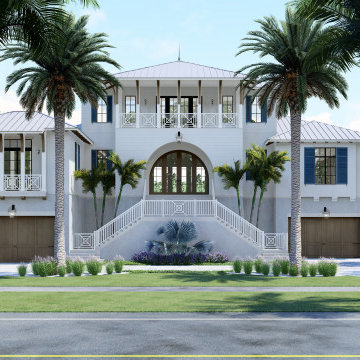高級な家の外観 (漆喰サイディング、下見板張り) の写真
絞り込み:
資材コスト
並び替え:今日の人気順
写真 1〜20 枚目(全 57 枚)
1/4
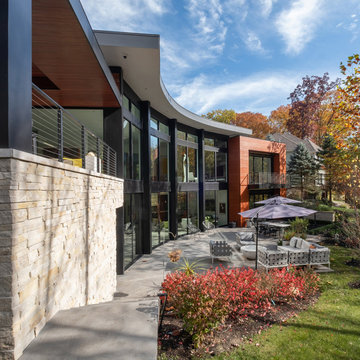
Not evident from the street, the parti for this new home is a sweeping arc of glass which forms an expansive panorama of a wooded river valley beyond in the rear. The lot is located in an established and planned neighborhood, which is adjacent to a heavily forested metropark.
The house is comprised of two levels; the primary living areas are located on the main level including the master bedroom suite. Additional living and entertaining areas are located below with access to the lower level outdoor living spaces. The large floor-to-ceiling curtain of glass and open floor plan allow all main living spaces access to views and light while affording privacy where required, primarily along the sides of the property.
Kitchen and eating areas include a large floating island which allows for meal preparation while entertaining, and the many large retracting glass doors allow for easy flow to the outdoor spaces.
The exterior materials were chosen for durability and minimal maintenance, including ultra- compact porcelain, stone, synthetic stucco, cement siding, stained fir roof underhangs and exterior ceilings. Lighting is downplayed with special fixtures where important areas are highlighted. The fireplace wall has a hidden door to the master suite veneered in concrete panels. The kitchen is sleek with hidden appliances behind full-height (responsibly harvested) rosewood veneer panels.
Interiors include a soft muted palette with minimalist fixtures and details. Careful attention was given to the variable ceiling heights throughout, for example in the foyer and dining room. The foyer area is raised and expressed as the large porcelain clad element of the entrance, and becomes a defining part of the composition of the façade from the street.

Single Story ranch house with stucco and wood siding painted black.
サンフランシスコにある高級な中くらいな北欧スタイルのおしゃれな家の外観 (漆喰サイディング、下見板張り) の写真
サンフランシスコにある高級な中くらいな北欧スタイルのおしゃれな家の外観 (漆喰サイディング、下見板張り) の写真
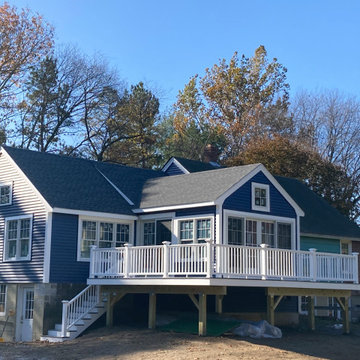
This addition in Stow, MA, we demoed half of the house and reused and built the new addition on top of the cinder brick foundation. A new roof was put on along with all new windows, vinyl siding, a new great room, new bedrooms and bathrooms.
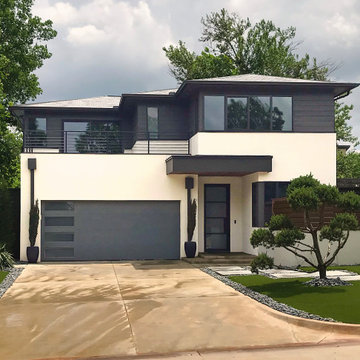
Contemporary home on narrow lot in Oklahoma City with white stucco and gray siding.
オクラホマシティにある高級な小さなコンテンポラリースタイルのおしゃれな家の外観 (漆喰サイディング、下見板張り) の写真
オクラホマシティにある高級な小さなコンテンポラリースタイルのおしゃれな家の外観 (漆喰サイディング、下見板張り) の写真
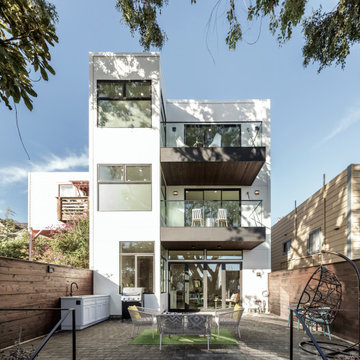
サンフランシスコにある高級な中くらいなモダンスタイルのおしゃれな家の外観 (漆喰サイディング、デュープレックス、緑化屋根、下見板張り) の写真
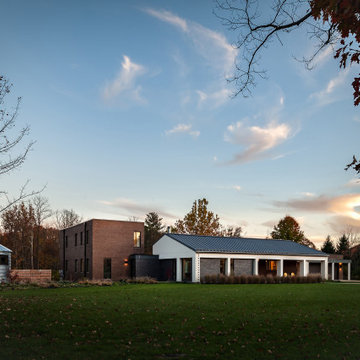
On front approach, studio, 2-story bedroom wing, living, and garage come into focus - Rural Modern House - North Central Indiana - Architect: HAUS | Architecture For Modern Lifestyles - Indianapolis Architect - Photo: Adam Reynolds Photography
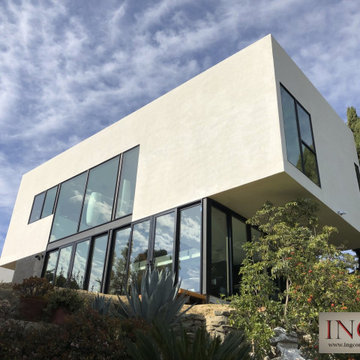
Echo Park, CA - Complete Accessory Dwelling Unit Build
ロサンゼルスにある高級な中くらいなモダンスタイルのおしゃれな家の外観 (漆喰サイディング、下見板張り、長方形) の写真
ロサンゼルスにある高級な中くらいなモダンスタイルのおしゃれな家の外観 (漆喰サイディング、下見板張り、長方形) の写真
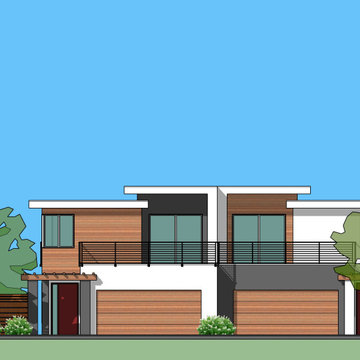
Design of the front elevation. Architectural technics were used to dismiss the repetition nature of the identical duplex floor plans.
サンフランシスコにある高級なコンテンポラリースタイルのおしゃれな家の外観 (漆喰サイディング、デュープレックス、混合材屋根、下見板張り) の写真
サンフランシスコにある高級なコンテンポラリースタイルのおしゃれな家の外観 (漆喰サイディング、デュープレックス、混合材屋根、下見板張り) の写真
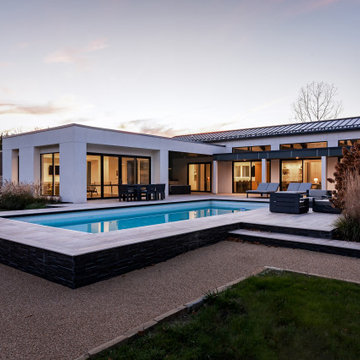
Rear pool deck is surrounded by recreation wing, main living, and bedroom pavilion - Rural Modern House - North Central Indiana - Architect: HAUS | Architecture For Modern Lifestyles - Indianapolis Architect - Photo: Adam Reynolds Photography
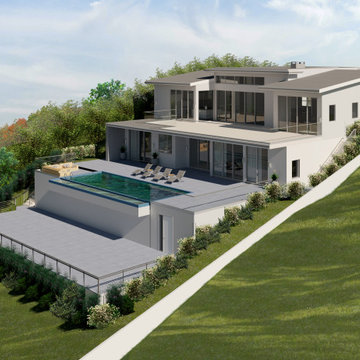
Palisair residence is a unique project that was dictated by the terrain of the site. From the main street, the house presents its self as a modern single-story structure with articulated extrusions cladded with limestone blocks. However, the steep slope allowed to create a project that has three levels, each of them opening to a magnificent view of the ocean.
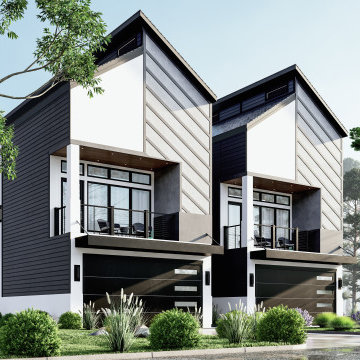
Custom Texas Homes by John Allen our Associate Architect Partner in Houston, Texas
ヒューストンにある高級な中くらいなコンテンポラリースタイルのおしゃれな家の外観 (漆喰サイディング、タウンハウス、下見板張り) の写真
ヒューストンにある高級な中くらいなコンテンポラリースタイルのおしゃれな家の外観 (漆喰サイディング、タウンハウス、下見板張り) の写真
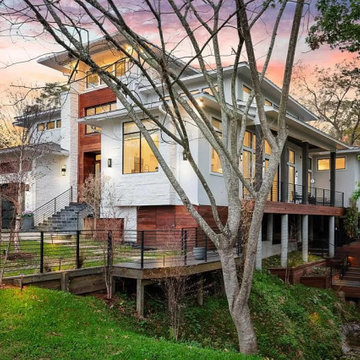
Modern ranch house nestled above a picturesque ravine
ヒューストンにある高級なコンテンポラリースタイルのおしゃれな家の外観 (漆喰サイディング、下見板張り) の写真
ヒューストンにある高級なコンテンポラリースタイルのおしゃれな家の外観 (漆喰サイディング、下見板張り) の写真
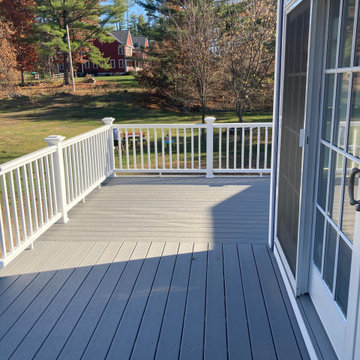
This addition in Stow, MA, we demoed half of the house and reused and built the new addition on top of the cinder brick foundation. A new roof was put on along with all new windows, vinyl siding, a new great room, new bedrooms and bathrooms.
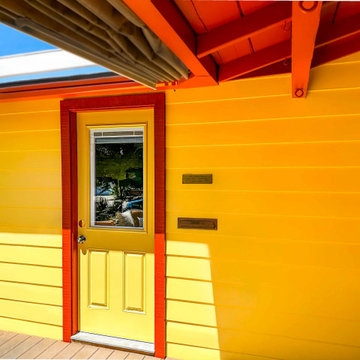
Bright and Modern Inspiration
This vibrant yellow home, with its eye-catching red door, is a burst of modern charm. While the color palette might evoke a traditional vibe, the clean lines and flat roof firmly place it in the modern realm.
We love how the home embraces the principles of modern design:
Openness: The large windows and simple lines suggest a light and airy interior, encouraging a connection with the outdoors.
Functionality: The design is likely focused on creating a living space that is both stylish and practical for everyday life.
Natural Materials: While the materials are not visible in this image, modern homes often incorporate warm woods, stone, and glass to create a natural and inviting atmosphere.
This image serves as a great source of inspiration for those looking to incorporate modern elements into their own homes, whether it's through pops of color, clean lines, or a focus on natural materials and connection to the outdoors.
Looking for products to achieve this modern look? Explore our wide selection of [Houzz products] to find the perfect pieces for your project.
#modernhome #houzzinspiration #modernarchitecture #brightcolors #naturalmaterials
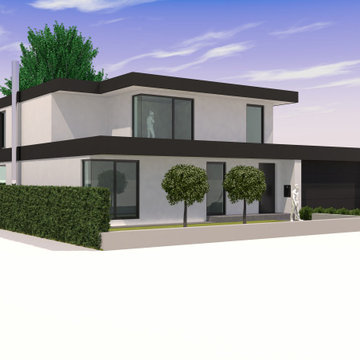
Entwurf für ein Einfamilienhaus, Realisierung geplant für 2021. Der Wunsch der Bauherren war eine klare Architektur in Bauhaus-Anlehnung, jedoch keine "langweilige Würfelarchitektur".
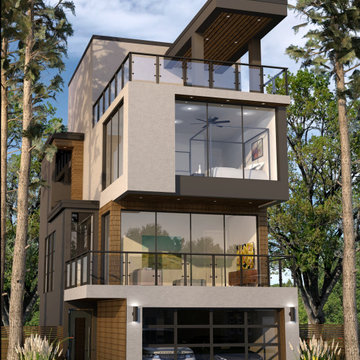
Custom Texas Homes by John Allen our Associate Architect Partner in Houston, Texas
ヒューストンにある高級なコンテンポラリースタイルのおしゃれな家の外観 (漆喰サイディング、下見板張り) の写真
ヒューストンにある高級なコンテンポラリースタイルのおしゃれな家の外観 (漆喰サイディング、下見板張り) の写真
高級な家の外観 (漆喰サイディング、下見板張り) の写真
1
