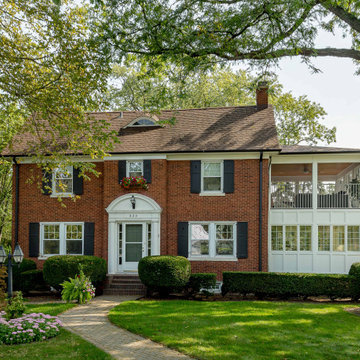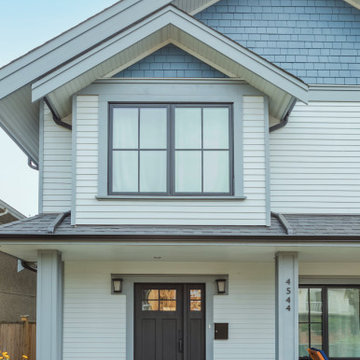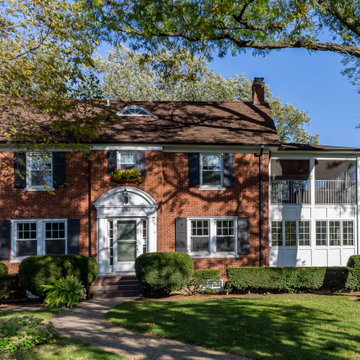高級な家の外観 (レンガサイディング、コンクリート繊維板サイディング、ウッドシングル張り) の写真
絞り込み:
資材コスト
並び替え:今日の人気順
写真 1〜20 枚目(全 232 枚)
1/5

Big exterior repair and tlc work in Cobham Kt11 commissioned by www.midecor.co.uk - work done mainly from ladder due to vast elements around home. Dust free sanded, primed and decorated by hand painting skill. Fully protected and bespoke finish provided.

A beautiful custom lake home was designed for a family that takes advantage of fabulous MN lake living. This home is a fresh take on a traditional look. The homeowners desired a brown home, nodding to their brown home that previously stood on the lot, so we chose a fresh grey-brown accented with a crisp white trim as a contrast. Custom Stained cedar garage doors and beautiful blue front doors brings added visual interest to the front elevation of the home.

Three story modern farmhouse though located on the East Coast of Virginia combines Southern charm with a relaxing California vibe.
他の地域にある高級なカントリー風のおしゃれな家の外観 (コンクリート繊維板サイディング、ウッドシングル張り) の写真
他の地域にある高級なカントリー風のおしゃれな家の外観 (コンクリート繊維板サイディング、ウッドシングル張り) の写真

Built in 2021, this new construction home has a white exterior with black windows.
ボストンにある高級なトランジショナルスタイルのおしゃれな家の外観 (コンクリート繊維板サイディング、混合材屋根、ウッドシングル張り) の写真
ボストンにある高級なトランジショナルスタイルのおしゃれな家の外観 (コンクリート繊維板サイディング、混合材屋根、ウッドシングル張り) の写真

Maintaining the original brick and wrought iron gate, covered entry patio and parapet massing at the 1st floor, the addition strived to carry forward the Craftsman character by blurring the line between old and new through material choice, complex gable design, accent roofs and window treatment.

Moody colors contrast with white painted trim and a custom white oak coat hook wall in a combination laundry/mudroom that leads to the home from the garage entrance.

This is the rear addition that was added to this home. There had been a very small family room and mudroom. The existing structure was removed and rebuilt to enlarge the family room and reorder the mudroom. The windows match the proportions and style of the rest of the home's windows.

The pool, previously enclosed, has been opened up and integrated into the rear garden landscape and outdoor entertaining areas.
The rear areas of the home have been reconstructed to and now include a new first floor addition that is designed to respect the character of the original house and its location within a heritage conservation area.
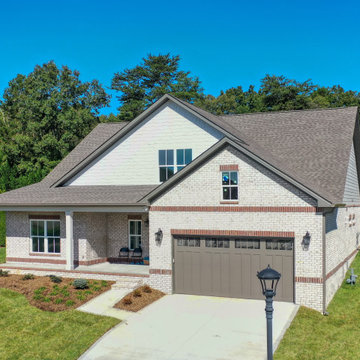
他の地域にある高級な中くらいなトランジショナルスタイルのおしゃれな家の外観 (レンガサイディング、ウッドシングル張り) の写真

This project found its inspiration in the original lines of the home, built in the early 20th century, and consisted of a new garage with bonus room/office and driveway, rear addition with great room, new kitchen, new powder room, new mudroom, new laundry room and finished basement, new paint scheme interior and exterior, and a rear porch and patio.
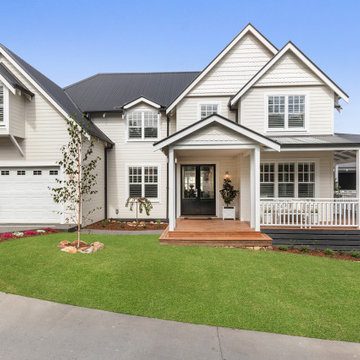
Weatherboard home new build by Jigsaw Projects. This home is a white weatherboard character home. Wrap around verandah. Dormer window above garage. The home features decorative shingles, a black front door and a white garage door.
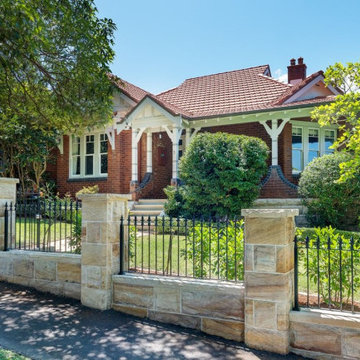
Alterations and two storey additions to the rear of this home have been carefully designed to respect the character of the original house and its location within a heritage conservation area, so are not visible form the street.
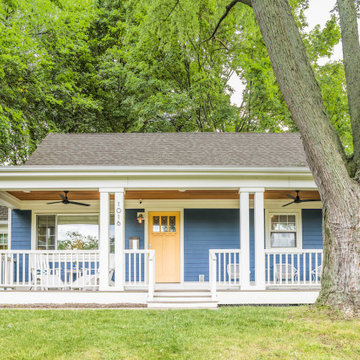
Design and Build by Meadowlark Design+Build in Ann Arbor, Michigan. Photography by Sean Carter, Ann Arbor, Michigan.
デトロイトにある高級な中くらいなトラディショナルスタイルのおしゃれな家の外観 (コンクリート繊維板サイディング、ウッドシングル張り) の写真
デトロイトにある高級な中くらいなトラディショナルスタイルのおしゃれな家の外観 (コンクリート繊維板サイディング、ウッドシングル張り) の写真
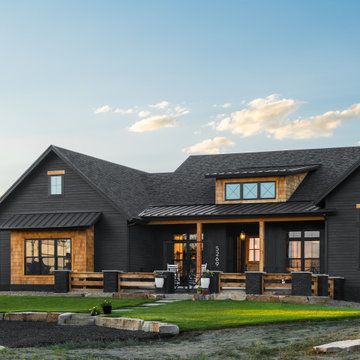
Black Modern Farmhouse (Photographed By Nic Rentfrow)
This black modern farmhouse is accented with cedar trim, cedar shingle siding, and painted brick accents.
Large windows, a covered porch, and an entry courtyard provide additional architectural interest.
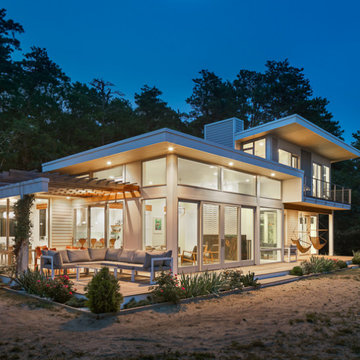
Nestled amongst the sandy dunes of Cape Cod, Seaside Modern is a custom home that proudly showcases a modern beach house style. This new construction home draws inspiration from the classic architectural characteristics of the area, but with a contemporary house design, creating a custom built home that seamlessly blends the beauty of New England house styles with the function and efficiency of modern house design.
高級な家の外観 (レンガサイディング、コンクリート繊維板サイディング、ウッドシングル張り) の写真
1
