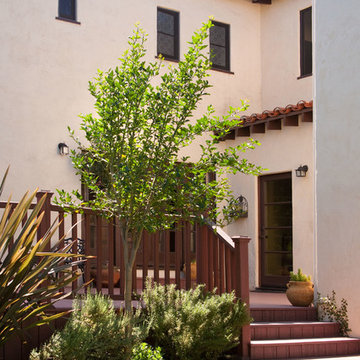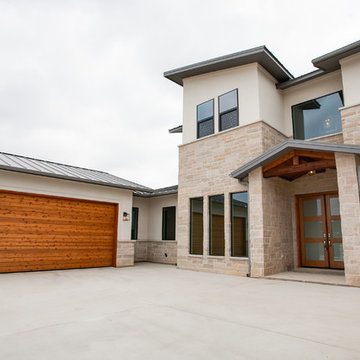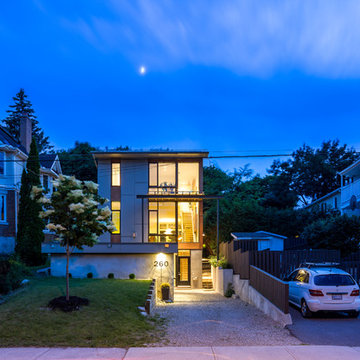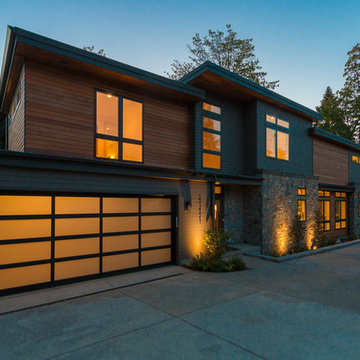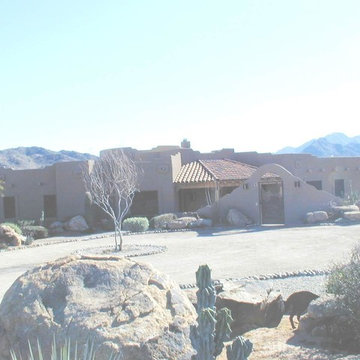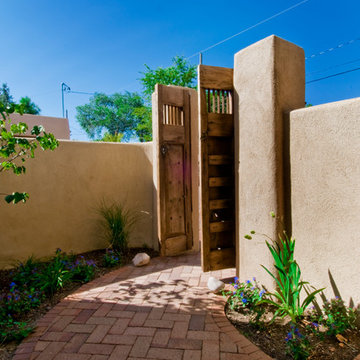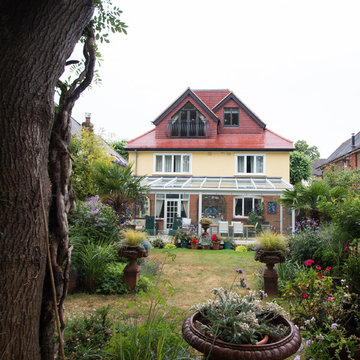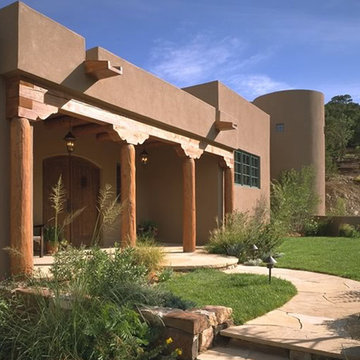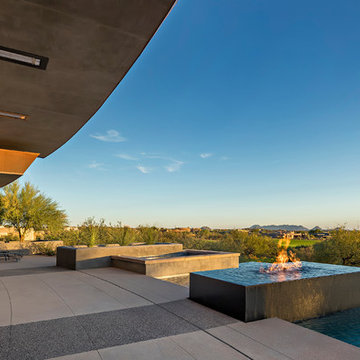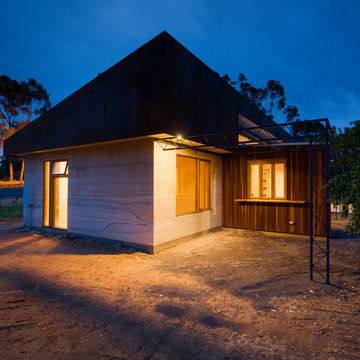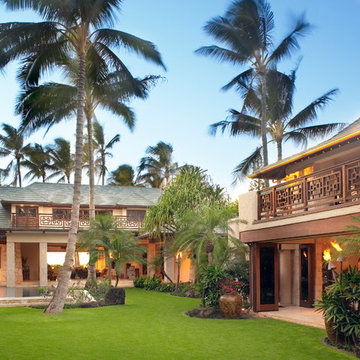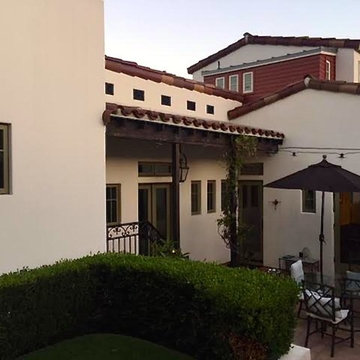高級な家の外観 (アドベサイディング) の写真
絞り込み:
資材コスト
並び替え:今日の人気順
写真 61〜80 枚目(全 259 枚)
1/3
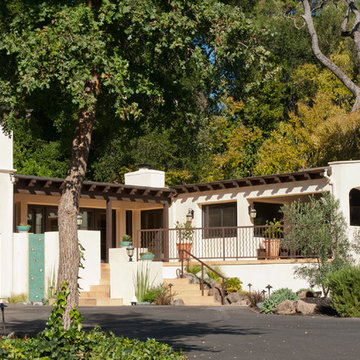
Complete exterior makeover of an existing home in Diablo, CA. Original house featured T1-11 siding, cramped entry, and little architectural detail (see Before & After photos). There is very little addition (the covered porch with arched openings at far right is an addition), but the exterior facade is completely reinvented. A more generous entry porch with terra cotta steps is added. There is little usable yard at the rear because of a hill, so the front yard is used for entertaining, facing the 18th fairway of the golf course across the private drive. The teal ceramic wall tile is a water feature.
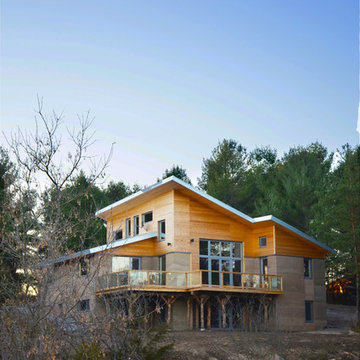
This is a view of from the surrounding fields. Trees removed to allow for a driveway were reused to build the rear deck. Triple glazed german windows ensure both beautiful views and energy efficieny. Photo: Terrell Wong
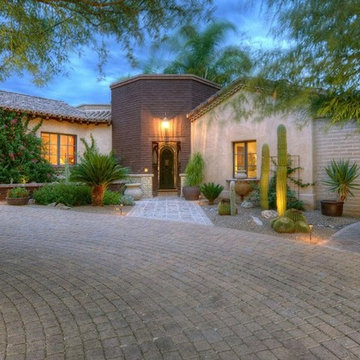
THE ARRIVAL BY FOOT; to the character of Colonial Mexico. presented here in the Sonoran Desert. Centered, is the hexagonal open courtyard, with the front door revealed through the space. Cantera Stone paving, and a Mexican Tiled Wainscot base at the entry gates, reveal the increasing level of quality, spirited detail, of this home as the Visitor approaches the interior spaces. To our left side, is the Guest Bedroom and Laundry Room windows. While to our right, is the Library hosting the great window-sill, pot-holder. The tall Adobe patio wall and arched gateway, lead into the South Patio off the Adobe Trellis Porch.
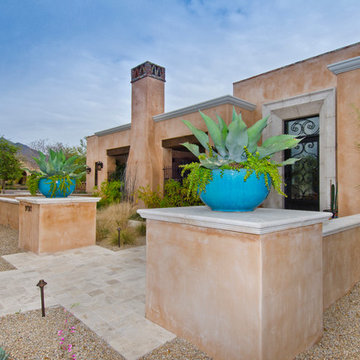
Christopher Vialpando, http://chrisvialpando.com
フェニックスにある高級な中くらいなサンタフェスタイルのおしゃれな家の外観 (アドベサイディング、マルチカラーの外壁) の写真
フェニックスにある高級な中くらいなサンタフェスタイルのおしゃれな家の外観 (アドベサイディング、マルチカラーの外壁) の写真
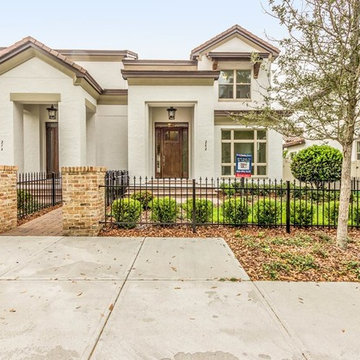
Photo by David Weekley Homes
オーランドにある高級な中くらいな地中海スタイルのおしゃれな家の外観 (アドベサイディング) の写真
オーランドにある高級な中くらいな地中海スタイルのおしゃれな家の外観 (アドベサイディング) の写真
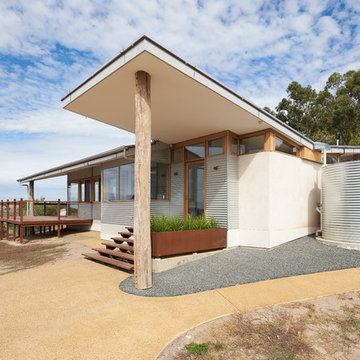
Photography: Studio7A Photography
アデレードにある高級な中くらいなコンテンポラリースタイルのおしゃれな家の外観 (アドベサイディング) の写真
アデレードにある高級な中くらいなコンテンポラリースタイルのおしゃれな家の外観 (アドベサイディング) の写真
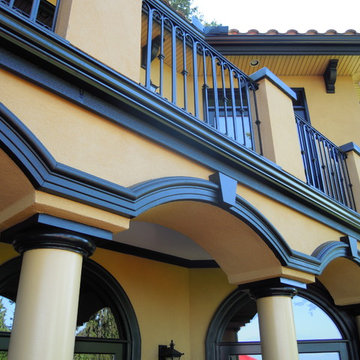
Stunning arches and wrought-iron railings bring a deep hand-crafted quality and panache to the exterior of this home.
バンクーバーにある高級な地中海スタイルのおしゃれな家の外観 (アドベサイディング、黄色い外壁) の写真
バンクーバーにある高級な地中海スタイルのおしゃれな家の外観 (アドベサイディング、黄色い外壁) の写真
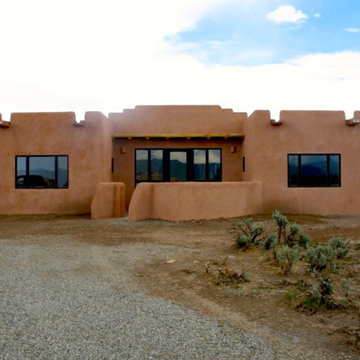
This 2400 sq. ft. home rests at the very beginning of the high mesa just outside of Taos. To the east, the Taos valley is green and verdant fed by rivers and streams that run down from the mountains, and to the west the high sagebrush mesa stretches off to the distant Brazos range.
The house is sited to capture the high mountains to the northeast through the floor to ceiling height corner window off the kitchen/dining room.The main feature of this house is the central Atrium which is an 18 foot adobe octagon topped with a skylight to form an indoor courtyard complete with a fountain. Off of this central space are two offset squares, one to the east and one to the west. The bedrooms and mechanical room are on the west side and the kitchen, dining, living room and an office are on the east side.
The house is a straw bale/adobe hybrid, has custom hand dyed plaster throughout with Talavera Tile in the public spaces and Saltillo Tile in the bedrooms. There is a large kiva fireplace in the living room, and a smaller one occupies a corner in the Master Bedroom. The Master Bathroom is finished in white marble tile. The separate garage is connected to the house with a triangular, arched breezeway with a copper ceiling.
高級な家の外観 (アドベサイディング) の写真
4
