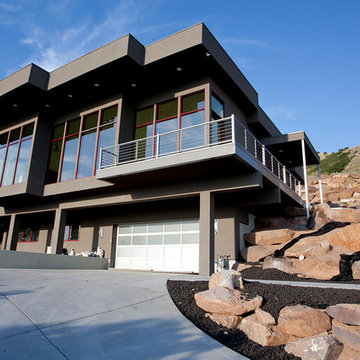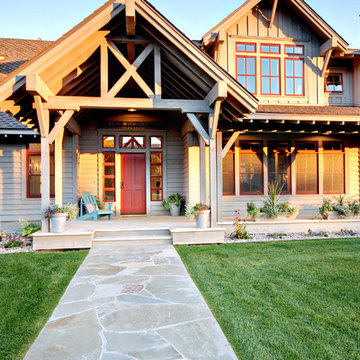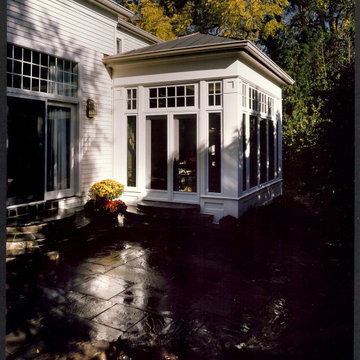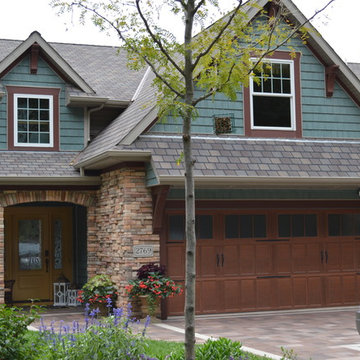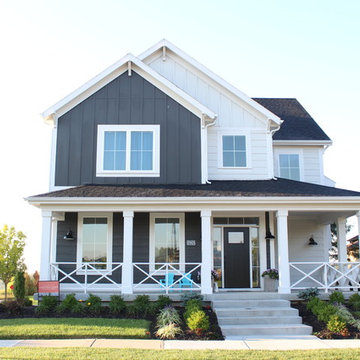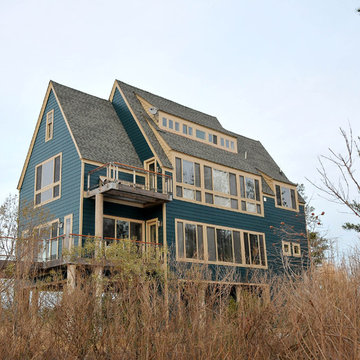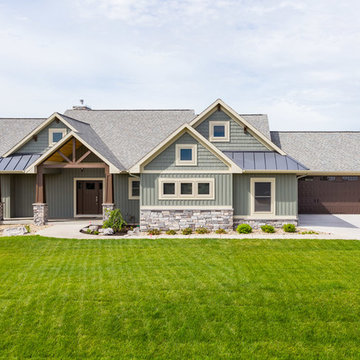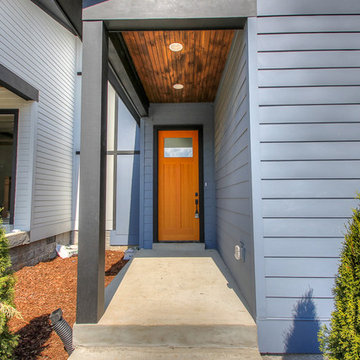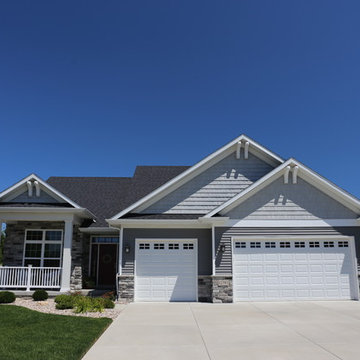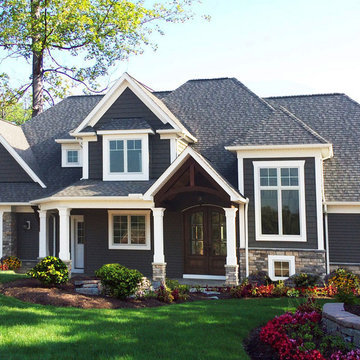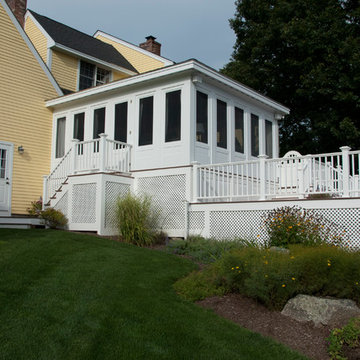高級な家の外観 (アドベサイディング、ガラスサイディング、ビニールサイディング) の写真
絞り込み:
資材コスト
並び替え:今日の人気順
写真 101〜120 枚目(全 5,047 枚)
1/5

Beautiful Maxlight Glass Extension, With Glass beams, allowing in the maximum light and letting out the whole view of the garden. Bespoke, so the scale and size are up to you!

Beirut 2012
Die großen, bislang ungenutzten Flachdächer mitten in den Städten zu erschließen, ist der
Grundgedanke, auf dem die Idee des
Loftcube basiert. Der Berliner Designer Werner Aisslinger will mit leichten, mobilen
Wohneinheiten diesen neuen, sonnigen
Lebensraum im großen Stil eröffnen und
vermarkten. Nach zweijährigen Vorarbeiten
präsentierten die Planer im Jahr 2003 den
Prototypen ihrer modularen Wohneinheiten
auf dem Flachdach des Universal Music
Gebäudes in Berlin.
Der Loftcube besteht aus einem Tragwerk mit aufgesteckten Fassadenelementen und einem variablen inneren Ausbausystem. Schneller als ein ein Fertighaus ist er innerhalb von 2-3 Tagen inklusive Innenausbau komplett aufgestellt. Zudem lässt sich der Loftcube in der gleichen Zeit auch wieder abbauen und an einen anderen Ort transportieren. Der Loftcube bietet bei Innenabmessungen von 6,25 x 6,25 m etwa 39 m2 Wohnfläche. Die nächst größere Einheit bietet bei rechteckigem Grundriss eine Raumgröße von 55 m2. Ausgehend von diesen Grundmodulen können - durch Brücken miteinander verbundener Einzelelemente - ganze Wohnlandschaften errichtet werden. Je nach Anforderung kann so die Wohnfläche im Laufe der Zeit den Bedürfnissen der Nutzer immer wieder angepasst werden. Die gewünschte Mobilität gewährleistet die auf
Containermaße begrenzte Größe aller
Bauteile. design: studio aisslinger Foto: Aisslinger
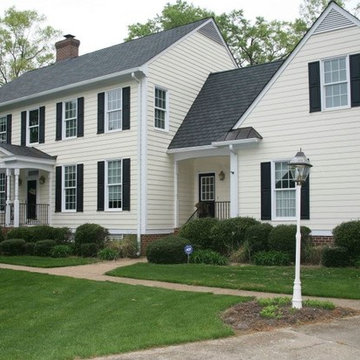
New exterior paint and a new roof make this home look brand new.
リッチモンドにある高級なトラディショナルスタイルのおしゃれな家の外観 (ビニールサイディング) の写真
リッチモンドにある高級なトラディショナルスタイルのおしゃれな家の外観 (ビニールサイディング) の写真
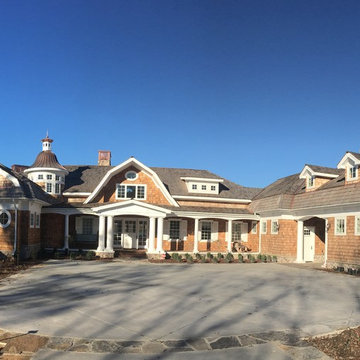
Panoramic photo of front entry and auto court - drive thru portico leads to rear entry garages
他の地域にある高級なカントリー風のおしゃれな家の外観 (ビニールサイディング) の写真
他の地域にある高級なカントリー風のおしゃれな家の外観 (ビニールサイディング) の写真
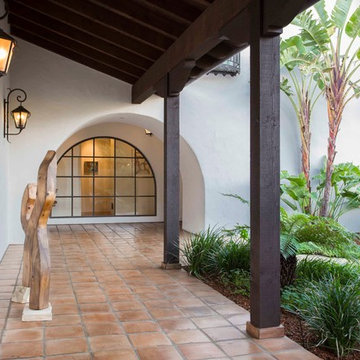
Montectio Spanish Estate Interior and Exterior. Offered by The Grubb Campbell Group, Village Properties.
サンタバーバラにある高級な地中海スタイルのおしゃれな家の外観 (アドベサイディング) の写真
サンタバーバラにある高級な地中海スタイルのおしゃれな家の外観 (アドベサイディング) の写真
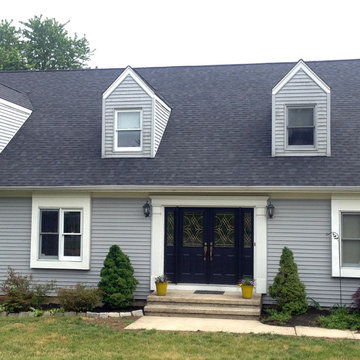
Just Roof it! Here is Owens Corning Roof in Tru Def Duration Shingle in color Onyx .
We are Owens Corning Platinum Contractors!
Free Estimates, Financing Available.
732-531-5500 NJ'S Exterior Experts
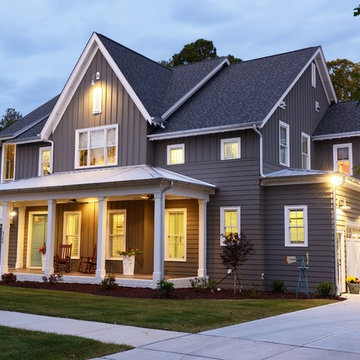
The inspiration behind the Farmhouse design began in an attempt to blend a mix of vintage farm style with classic and rustic salvaged warmth, together with modern and clean lined design elements. This balance was a conscious effort throughout the design of this home. Designed and built by Terramor Homes in Raleigh, NC.
Photography: M. Eric Honeycutt
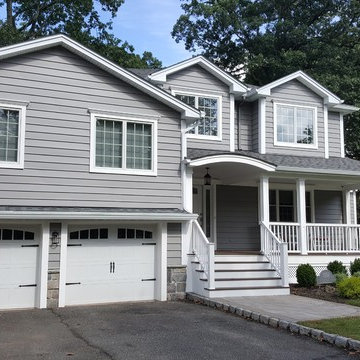
This addition in Scotch Plains, New Jersey created an oversized kitchen with large center island that seamlessly flowed into a comfortable family room. A second floor addition offers additional bedrooms and bathrooms including a master ensuite.
高級な家の外観 (アドベサイディング、ガラスサイディング、ビニールサイディング) の写真
6
