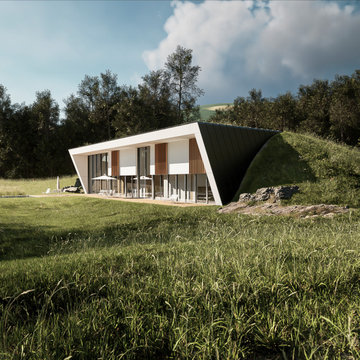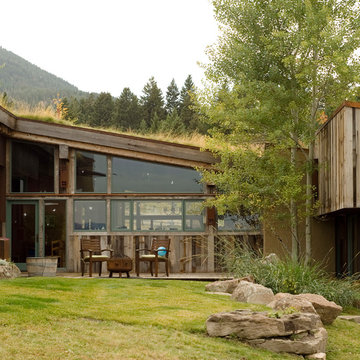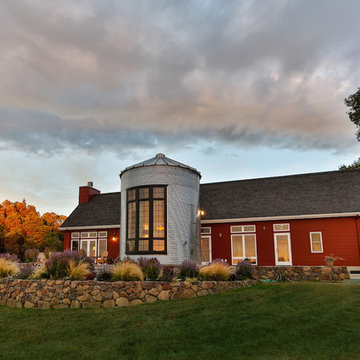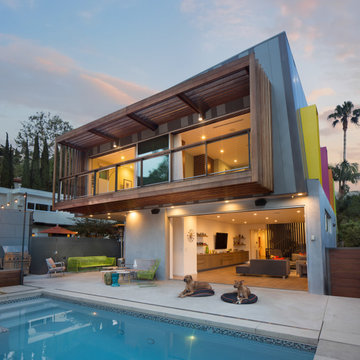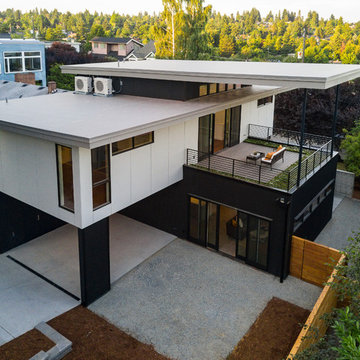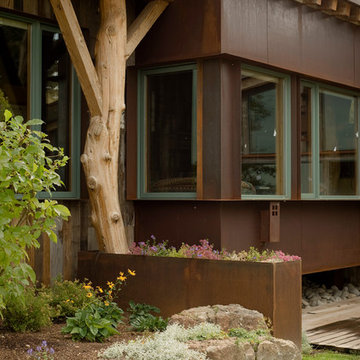高級な瓦屋根の家 (緑化屋根、メタルサイディング) の写真
絞り込み:
資材コスト
並び替え:今日の人気順
写真 1〜20 枚目(全 64 枚)
1/5

The new addition extends from and expands an existing flat roof dormer. Aluminum plate siding marries with brick, glass, and concrete to tie new to old.
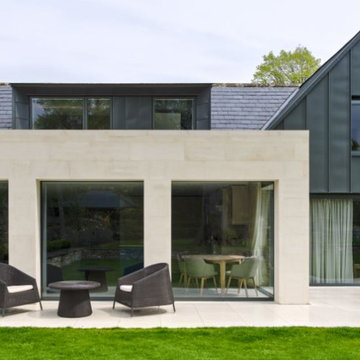
Modern ground floor extension to Victorian schoolhouse with full height windows, zinc cladding and first floor dormer windows.
ウィルトシャーにある高級なコンテンポラリースタイルのおしゃれな家の外観 (メタルサイディング) の写真
ウィルトシャーにある高級なコンテンポラリースタイルのおしゃれな家の外観 (メタルサイディング) の写真

The swimming pool sits between the main living wing and the upper level family wing. The master bedroom has a private terrace with forest views. Below is a pool house sheathed with zinc panels with an outdoor shower facing the forest.
Photographer - Peter Aaron
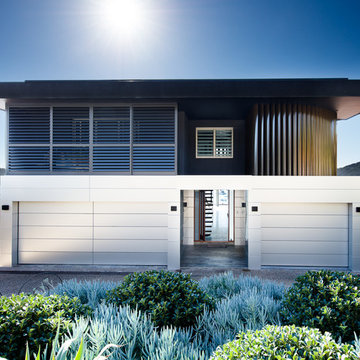
This project was the remodelling of the existing rather ugly 1970s wire-cut brick house. The site though was spectacular, facing Pittwater north of Sydney. We wanted to giver the owner a house that would provide a contemporary facade, light and fresh on the ground level and strong and bold above. The entrance hall leads the visitor directly through to the water views beyond.
Architect: Robert Harwood
Photo: Thomas Dalhoff
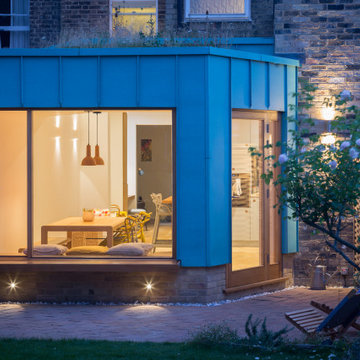
Photo credit: Matthew Smith ( http://www.msap.co.uk)
ケンブリッジシャーにある高級な中くらいなコンテンポラリースタイルのおしゃれな家の外観 (メタルサイディング、緑の外壁、タウンハウス、緑化屋根) の写真
ケンブリッジシャーにある高級な中くらいなコンテンポラリースタイルのおしゃれな家の外観 (メタルサイディング、緑の外壁、タウンハウス、緑化屋根) の写真
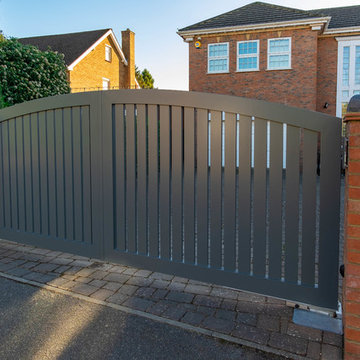
Essenare Properties / Steve White - vsco.co/stevewhiite
他の地域にある高級なコンテンポラリースタイルのおしゃれな家の外観 (メタルサイディング) の写真
他の地域にある高級なコンテンポラリースタイルのおしゃれな家の外観 (メタルサイディング) の写真
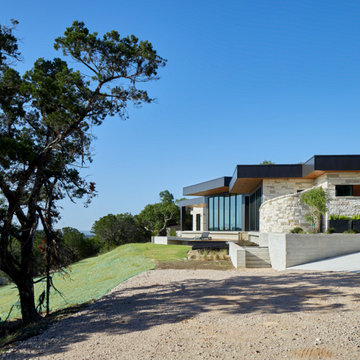
The sculptural form on the corner is the outdoor shower, inspired by the Client's trip to Belize. The orientation of the various forms of the home allows different views from each room.
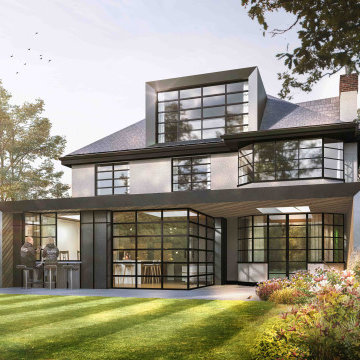
1930s home renovation and extension in St. Albans, Hertfordshire carried out by ReVamp Home Improvements
ハートフォードシャーにある高級なコンテンポラリースタイルのおしゃれな家の外観 (メタルサイディング) の写真
ハートフォードシャーにある高級なコンテンポラリースタイルのおしゃれな家の外観 (メタルサイディング) の写真
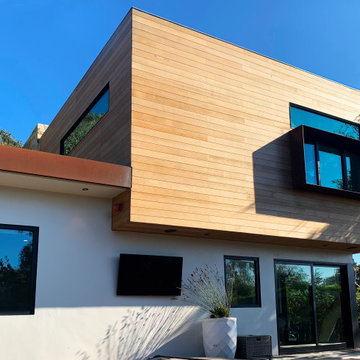
Western Red Cedar - Horizontal Siding
Stucco - White Smooth
Stone Clad - Stacked Carmel Stone
Corten Steel - Window Frames, Fascia, Entry Gate
Aluminum Windows - Black Push-Out Casement
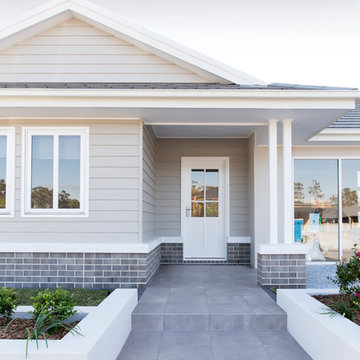
Hamptons inspired front facade of our the DRHomes Display Home at Flagstone.
ブリスベンにある高級なビーチスタイルのおしゃれな家の外観 (メタルサイディング) の写真
ブリスベンにある高級なビーチスタイルのおしゃれな家の外観 (メタルサイディング) の写真
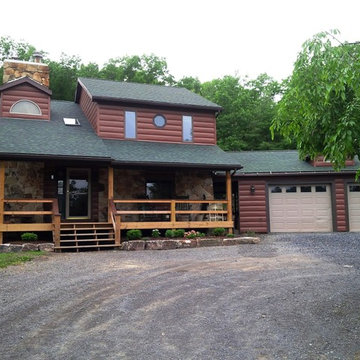
After renovation photo with the new, maintenance-free, steel log siding!
デンバーにある高級なラスティックスタイルのおしゃれな家の外観 (メタルサイディング) の写真
デンバーにある高級なラスティックスタイルのおしゃれな家の外観 (メタルサイディング) の写真

The project to refurbish and extend this mid-terrace Victorian house in Peckham began in late 2021. We were approached by a client with a clear brief of not only extending to meet the space requirements of a young family but also with a strong sense of aesthetics and quality of interior spaces that they wanted to achieve. An exterior design was arrived at through a careful study of precedents within the area. An emphasis was placed on blending in and remaining subservient to the existing built environment through materiality that blends harmoniously with its surroundings. Internally, we are working to the clients brief of creating a timeless yet unmistakably contemporary and functional interior. The aim is to utilise the orientation of the property for natural daylight, introduce clever storage solutions and use materials that will age gracefully and provide the perfect backdrop for living. The Planning Permission has been granted in spring 2022 with the work set to commence on site later in the year.
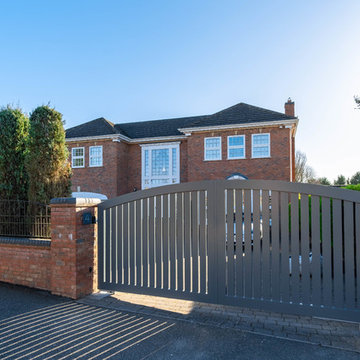
Essenare Properties / Steve White - vsco.co/stevewhiite
他の地域にある高級なコンテンポラリースタイルのおしゃれな家の外観 (メタルサイディング) の写真
他の地域にある高級なコンテンポラリースタイルのおしゃれな家の外観 (メタルサイディング) の写真
高級な瓦屋根の家 (緑化屋根、メタルサイディング) の写真
1
