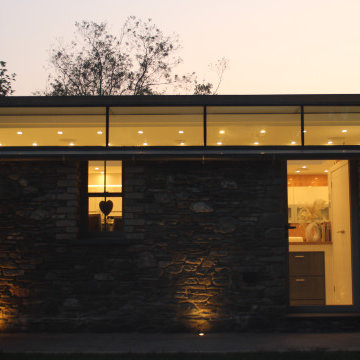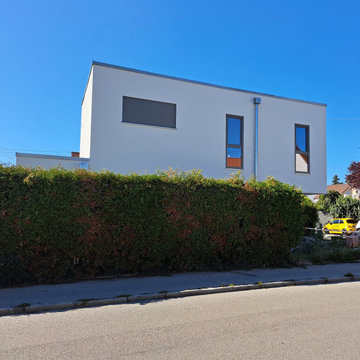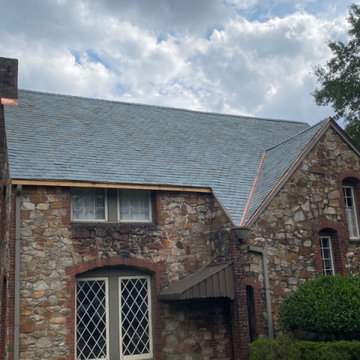高級なグレーの屋根 (混合材屋根、石材サイディング) の写真
絞り込み:
資材コスト
並び替え:今日の人気順
写真 1〜3 枚目(全 3 枚)
1/5

Cura designed and gained planning approval for a subtle extension to a grade II listed house in Devon. The design culminated a long process of discussions and applications with Council Planning and was approved after a presentation was made by Cura Design at Planning Committee. The design consists of three distinct elements: 1. The refurbished cottage 2. Enclosing the historic courtyard with a glazed roof. 3. Refurbishing and extending the historic outbuilding.

Neubau als Flachbau Ansicht Obergeschoß, Fertigstellung Juli 2023
ミュンヘンにある高級なおしゃれな家の外観 (石材サイディング、混合材屋根) の写真
ミュンヘンにある高級なおしゃれな家の外観 (石材サイディング、混合材屋根) の写真

Vermont Semi-weathering slate with copper flashings and open valleys.
バーミングハムにある高級な中くらいなミッドセンチュリースタイルのおしゃれな家の外観 (石材サイディング、マルチカラーの外壁、混合材屋根) の写真
バーミングハムにある高級な中くらいなミッドセンチュリースタイルのおしゃれな家の外観 (石材サイディング、マルチカラーの外壁、混合材屋根) の写真
高級なグレーの屋根 (混合材屋根、石材サイディング) の写真
1