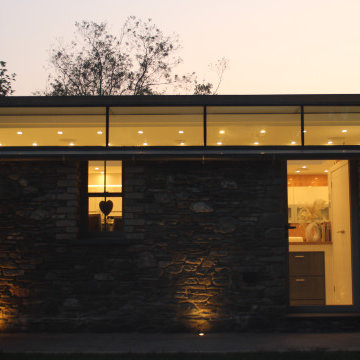高級なコンテンポラリースタイルのグレーの屋根 (混合材屋根、石材サイディング) の写真
絞り込み:
資材コスト
並び替え:今日の人気順
写真 1〜1 枚目(全 1 枚)

Cura designed and gained planning approval for a subtle extension to a grade II listed house in Devon. The design culminated a long process of discussions and applications with Council Planning and was approved after a presentation was made by Cura Design at Planning Committee. The design consists of three distinct elements: 1. The refurbished cottage 2. Enclosing the historic courtyard with a glazed roof. 3. Refurbishing and extending the historic outbuilding.
高級なコンテンポラリースタイルのグレーの屋根 (混合材屋根、石材サイディング) の写真
1