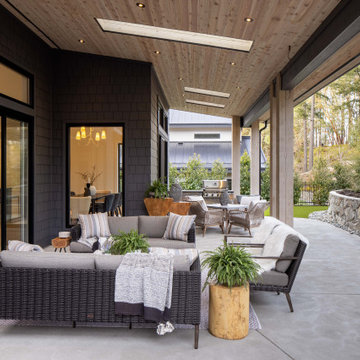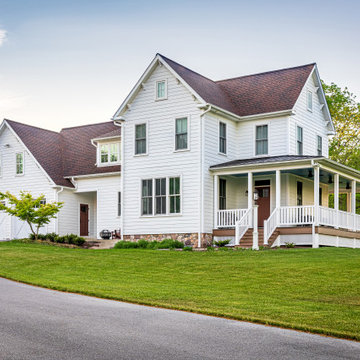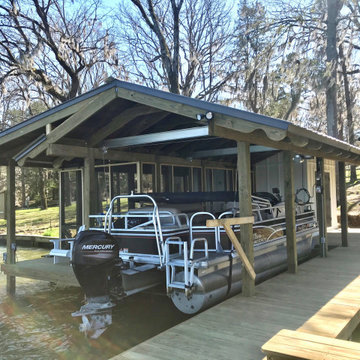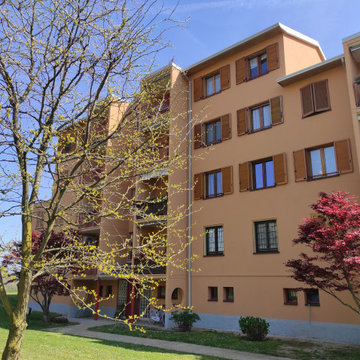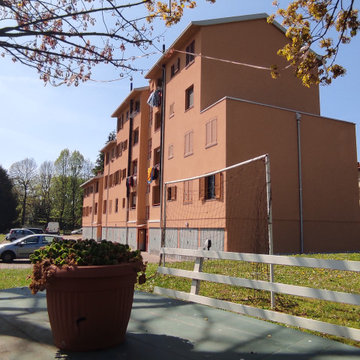高級な茶色い屋根の家 (コンクリート繊維板サイディング) の写真
絞り込み:
資材コスト
並び替え:今日の人気順
写真 161〜180 枚目(全 363 枚)
1/4
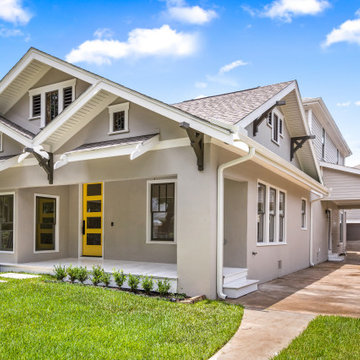
2021 Design + Build Addition/Remodel in the Houston Heights Area - Entire 2nd Floor Addition of House + Casita featuring: Designer Appliances, Innovative Trim Aspects, Quartz Countertops, Stylish Tile and Classic Architecture References.
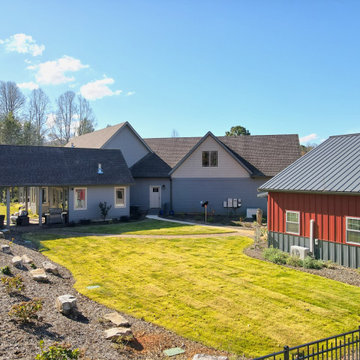
This gorgeous Craftsman style home features a mixture of board and batten and smart shake siding with prairie windows, a statement front door, and decorative timber trusses. In addition, there is a detached artist/pottery studio and a beautifully landscaped, fenced in yard for the pets.
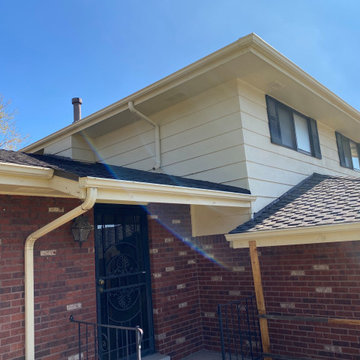
James Hardie Siding & Installation
デンバーにある高級な中くらいなモダンスタイルのおしゃれな家の外観 (コンクリート繊維板サイディング、縦張り) の写真
デンバーにある高級な中くらいなモダンスタイルのおしゃれな家の外観 (コンクリート繊維板サイディング、縦張り) の写真
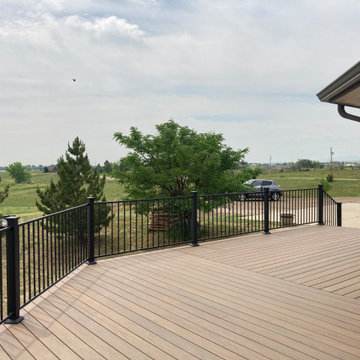
James Hardie horizontal planks in Navajo Beige with Timberbark Trims, Pella Architect arch windows, Owens Corning roof & an 834 square foot wrap around deck in Timbertech Legacy Pecan planks, Fortress Fe26 Railing and stamped concrete
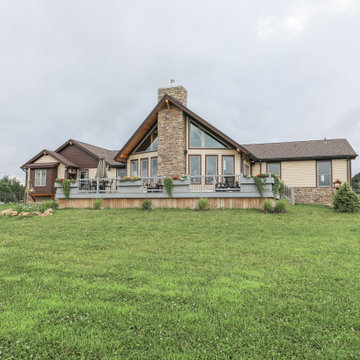
A forever home that accomodate a western lodge feel through an abundance of oak and a voluminous great room. The expansive prow on the rear will invite you to overlook the Coopers Rock mountainous region surrounding.
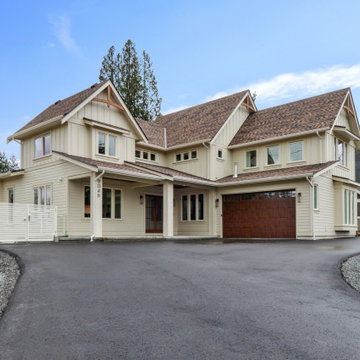
This 6500 sq ft custom home has it all - loads of room for the family - open concept great room, games room,, media room, excercise room, master on the main, pool, hot tub, legal one bedroom suite
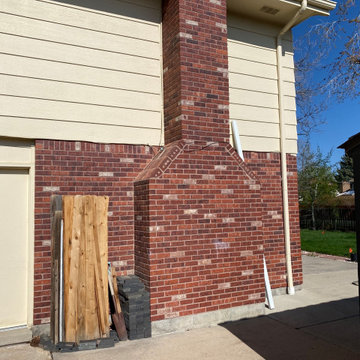
James Hardie Siding & Installation
デンバーにある高級な中くらいなモダンスタイルのおしゃれな家の外観 (コンクリート繊維板サイディング、縦張り) の写真
デンバーにある高級な中くらいなモダンスタイルのおしゃれな家の外観 (コンクリート繊維板サイディング、縦張り) の写真
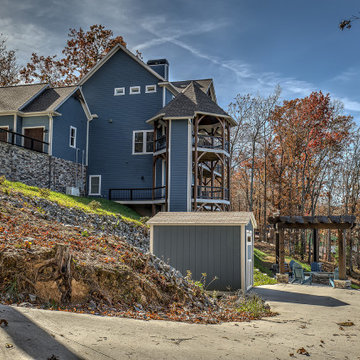
This custom lake home mirrors the beautiful colors of it's environment with a muted blue paint and earth-tone stone accents.
アトランタにある高級なトラディショナルスタイルのおしゃれな家の外観 (コンクリート繊維板サイディング、縦張り) の写真
アトランタにある高級なトラディショナルスタイルのおしゃれな家の外観 (コンクリート繊維板サイディング、縦張り) の写真
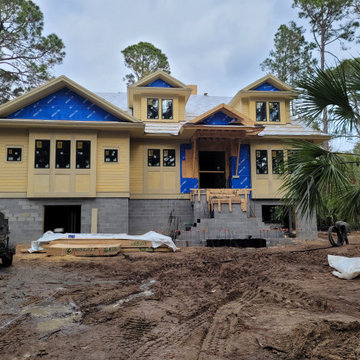
A new custom designed family home of approximately 4,300 square feet. The home was designed to minimize the size and mass from the front. The home is a story and a half on the front and a full two stories on the rear. More photos forth coming as the project proceeds. The Hardi siding has been primes but not yet painted.
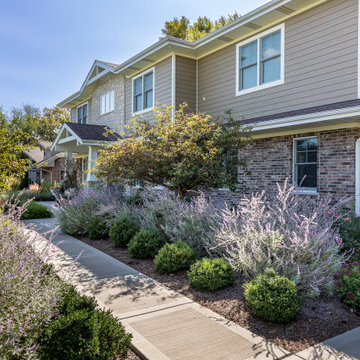
The home owners desperately wanted to get rid of their dated mansard roof design - with the addition of a master suite closet over the garage, and a new Craftsman style stone accent feature and covered entry.
This shows the "before" photo, the wireframe drawing overlay on the original photo, and a detailed rendering of the new design. This project is under construction.
12/12 Architects, Creative Muse Studios
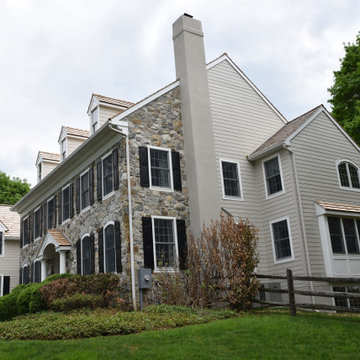
The property had extensive moisture issues related to improper installation of the stucco cladding.
Stucco had been removed, discovered moisture damage repaired, and James Hardie fiber cement siding installed. Windows used on this project were the Andersen brand.
The new roof type is cedar tile.
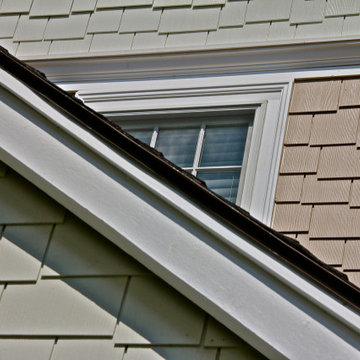
Detailed view of the James Hardie shake fiber-cement siding, an Andersen window, and the stunning Azek PVC trim.
フィラデルフィアにある高級なトラディショナルスタイルのおしゃれな家の外観 (コンクリート繊維板サイディング、ウッドシングル張り) の写真
フィラデルフィアにある高級なトラディショナルスタイルのおしゃれな家の外観 (コンクリート繊維板サイディング、ウッドシングル張り) の写真
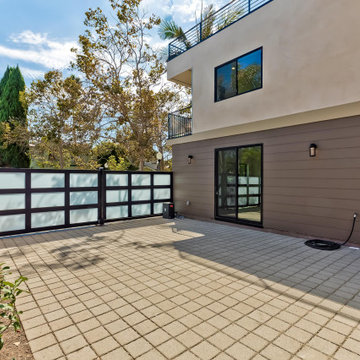
Contermporary home with large roof decks and balconies clad in integrally colored stucco with square channel siding.
Sliding driveway gate evokes a shoji screen, creating private outdoor space sheltered from street. Drought tolerant landscape with drip irrigation and mulch conserves water and reduces maintenance.
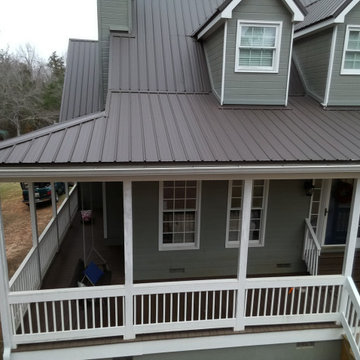
After the initial trim pieces and furr strips are all installed we install the lower section's panels. Next, the transition flashing, so we can then install the main roofs panels. This roof was a 12:12 pitch and pretty high up. On all elevated work it's best to use personal fall protection, but especially when a fall could be life threatening. After all the panels are installed, we can install the final trim pieces and flashings. The end wall flashing is first on the front of the dormers and then the side wall flashing above that. This house's siding was so old and unique, it would cost too much to remove the siding to install the flashing under it. So, we installed new trim pieces, instead of wood we used Mirratech, a composite trim material that has a 50-year warranty and beveled the top edge and caulked and painted it to match the siding.
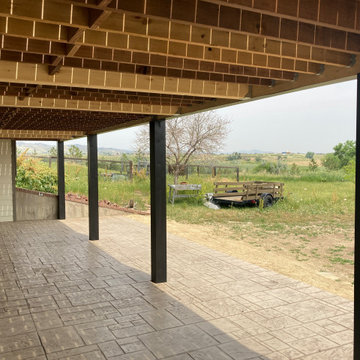
James Hardie horizontal planks in Navajo Beige with Timberbark Trims, Pella Architect arch windows, Owens Corning roof & an 834 square foot wrap around deck in Timbertech Legacy Pecan planks, Fortress Fe26 Railing and stamped concrete
高級な茶色い屋根の家 (コンクリート繊維板サイディング) の写真
9
