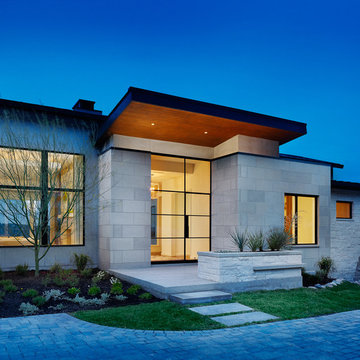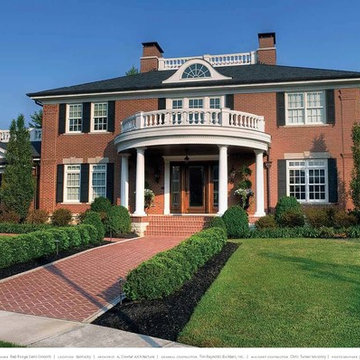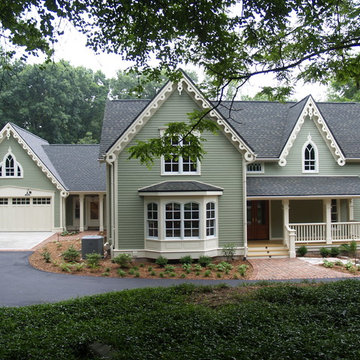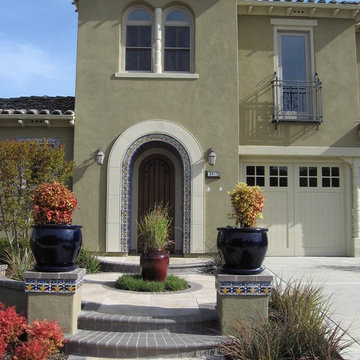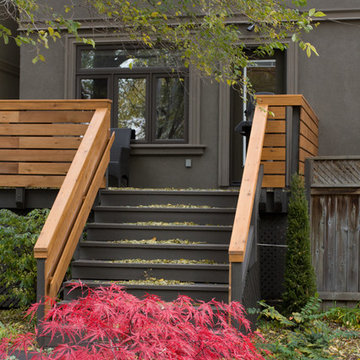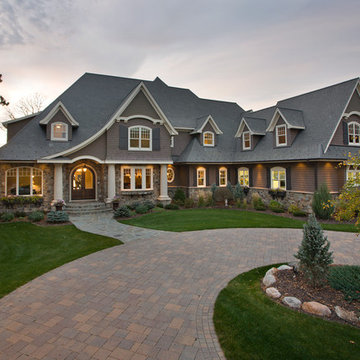高級な家の外観の写真
並び替え:今日の人気順
写真 321〜340 枚目(全 106,392 枚)
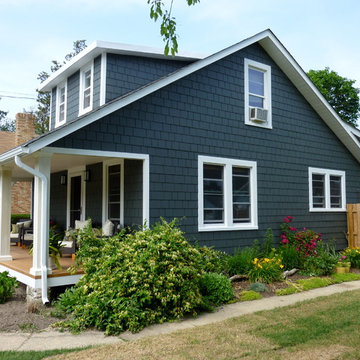
Renovated bungalow to fresh modern house. New cedar shakes painted a dark gray which sets off the white painted trim. New front porch columns, decking with new windows and new rear family room addition.
Photo credit: Tracey Kurtz
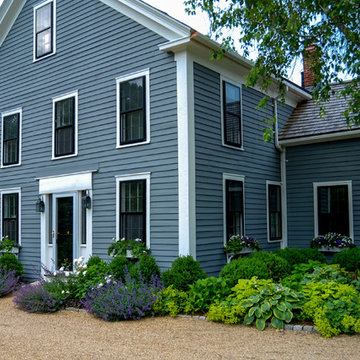
Peastone driveway with antique granite curbing and perennials planting beds.
ボストンにある高級な中くらいなカントリー風のおしゃれな家の外観の写真
ボストンにある高級な中くらいなカントリー風のおしゃれな家の外観の写真
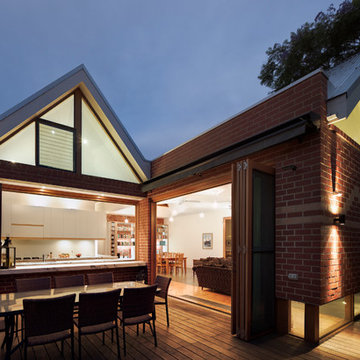
The internal living spaces expand into the courtyard for seamless indoor / outdoor living. Photo by Peter Bennetts
メルボルンにある高級な中くらいなコンテンポラリースタイルのおしゃれな家の外観 (レンガサイディング) の写真
メルボルンにある高級な中くらいなコンテンポラリースタイルのおしゃれな家の外観 (レンガサイディング) の写真
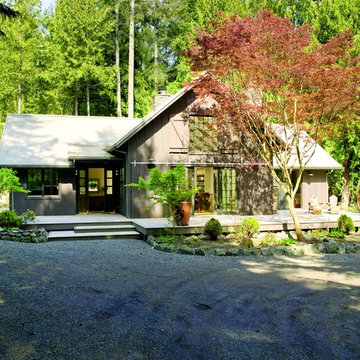
Alex Hayden
シアトルにある高級な中くらいなトラディショナルスタイルのおしゃれな家の外観 (コンクリート繊維板サイディング) の写真
シアトルにある高級な中くらいなトラディショナルスタイルのおしゃれな家の外観 (コンクリート繊維板サイディング) の写真
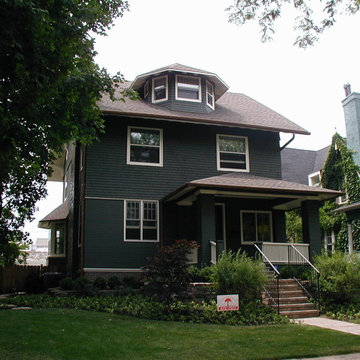
The house had a full gut rehab and addition which brought it back to life as well as expanded it for a growing young family.
New siding, thin and flush on the first floor, and larger shingled styled on the upper floor, sits on a brick base. The divided lites on the 1st and 2nd floors are a 5 over 1 pattern with an arched top, while they are 2 over 3 or 4 in a traditional style at the attic level.
Dark copper downspouts and gutters relate to the brick base color and play off of the dark green siding and cream trim.
The house won an Evanston Preservation Award and was granted an Illinois Tax Freeze for the work on its historic preservation.
Photo Credit: Kipnis Architecture + Planning
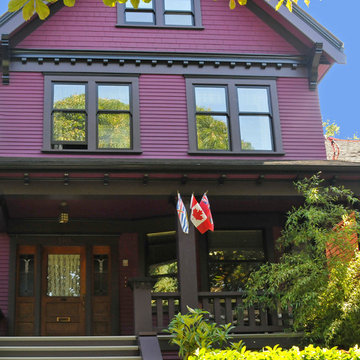
One of Vancouver's most beautiful streets is West 10th Avenue. Warline Painting completed the exterior painting of this fabulous house in the summer of 2012.
Photos by Ina Van Tonder.
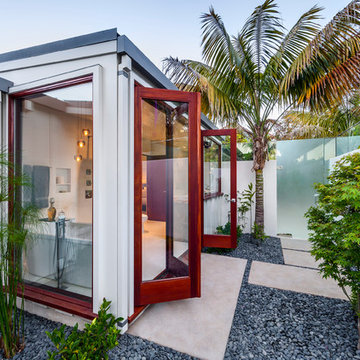
Whole house remodel of a classic Mid-Century style beach bungalow into a modern beach villa.
Architect: Neumann Mendro Andrulaitis
General Contractor: Allen Construction
Photographer: Ciro Coelho
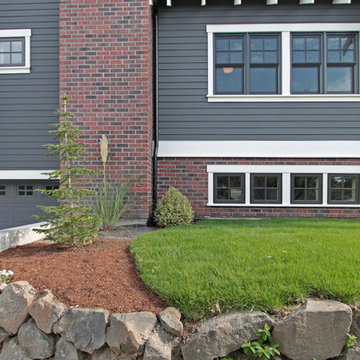
This Greenlake area home is the result of an extensive collaboration with the owners to recapture the architectural character of the 1920’s and 30’s era craftsman homes built in the neighborhood. Deep overhangs, notched rafter tails, and timber brackets are among the architectural elements that communicate this goal.
Given its modest 2800 sf size, the home sits comfortably on its corner lot and leaves enough room for an ample back patio and yard. An open floor plan on the main level and a centrally located stair maximize space efficiency, something that is key for a construction budget that values intimate detailing and character over size.
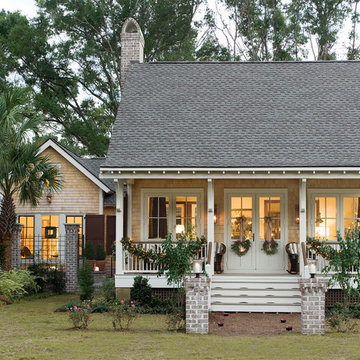
Photos by Josh Savage for Coastal Living
Allison Ramsey Architects
アトランタにある高級な中くらいなトロピカルスタイルのおしゃれな家の外観の写真
アトランタにある高級な中くらいなトロピカルスタイルのおしゃれな家の外観の写真
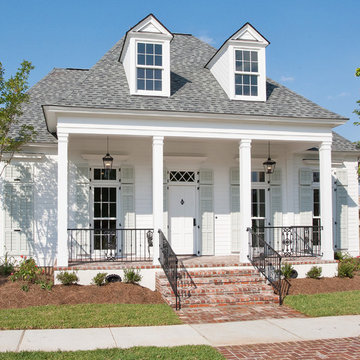
New Orleans Inspired Front Porch and Private Courtyard for great outdoor living.
ニューオリンズにある高級な小さなトラディショナルスタイルのおしゃれな家の外観の写真
ニューオリンズにある高級な小さなトラディショナルスタイルのおしゃれな家の外観の写真
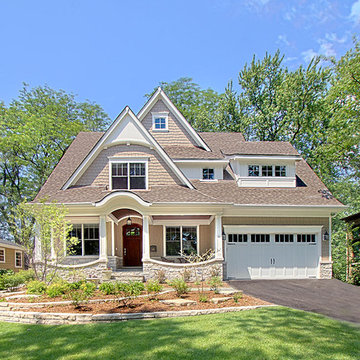
A custom home builder in Chicago's western suburbs, Summit Signature Homes, ushers in a new era of residential construction. With an eye on superb design and value, industry-leading practices and superior customer service, Summit stands alone. Custom-built homes in Clarendon Hills, Hinsdale, Western Springs, and other western suburbs.

Who says green and sustainable design has to look like it? Designed to emulate the owner’s favorite country club, this fine estate home blends in with the natural surroundings of it’s hillside perch, and is so intoxicatingly beautiful, one hardly notices its numerous energy saving and green features.
Durable, natural and handsome materials such as stained cedar trim, natural stone veneer, and integral color plaster are combined with strong horizontal roof lines that emphasize the expansive nature of the site and capture the “bigness” of the view. Large expanses of glass punctuated with a natural rhythm of exposed beams and stone columns that frame the spectacular views of the Santa Clara Valley and the Los Gatos Hills.
A shady outdoor loggia and cozy outdoor fire pit create the perfect environment for relaxed Saturday afternoon barbecues and glitzy evening dinner parties alike. A glass “wall of wine” creates an elegant backdrop for the dining room table, the warm stained wood interior details make the home both comfortable and dramatic.
The project’s energy saving features include:
- a 5 kW roof mounted grid-tied PV solar array pays for most of the electrical needs, and sends power to the grid in summer 6 year payback!
- all native and drought-tolerant landscaping reduce irrigation needs
- passive solar design that reduces heat gain in summer and allows for passive heating in winter
- passive flow through ventilation provides natural night cooling, taking advantage of cooling summer breezes
- natural day-lighting decreases need for interior lighting
- fly ash concrete for all foundations
- dual glazed low e high performance windows and doors
Design Team:
Noel Cross+Architects - Architect
Christopher Yates Landscape Architecture
Joanie Wick – Interior Design
Vita Pehar - Lighting Design
Conrado Co. – General Contractor
Marion Brenner – Photography
高級な家の外観の写真
17
