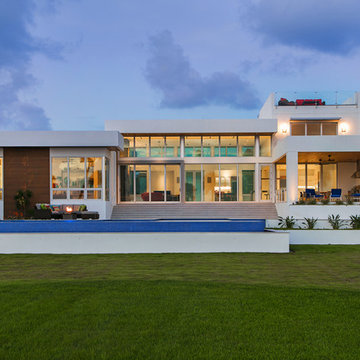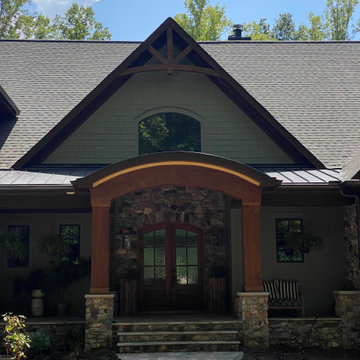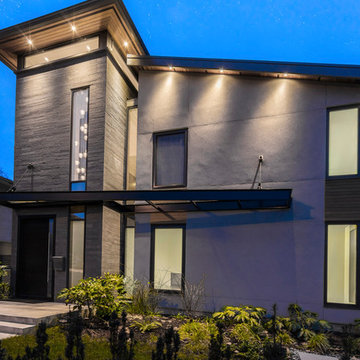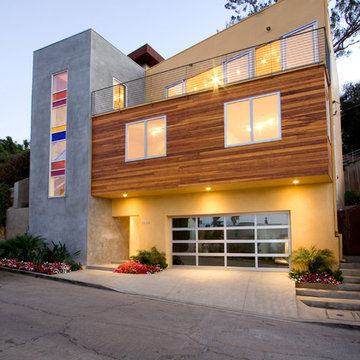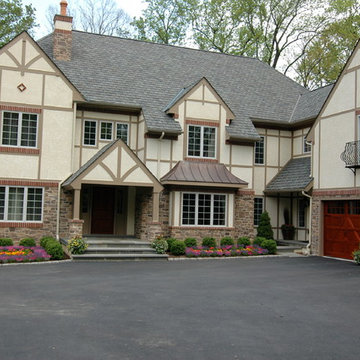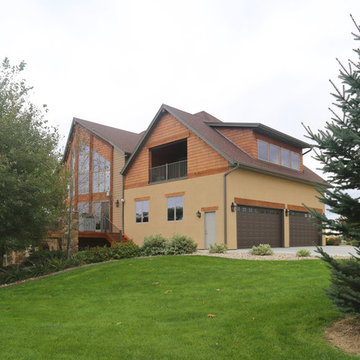高級な三階建ての家 (アドベサイディング、ガラスサイディング、混合材サイディング) の写真
絞り込み:
資材コスト
並び替え:今日の人気順
写真 1〜20 枚目(全 3,171 枚)

Paint Colors by Sherwin Williams
Exterior Body Color : Dorian Gray SW 7017
Exterior Accent Color : Gauntlet Gray SW 7019
Exterior Trim Color : Accessible Beige SW 7036
Exterior Timber Stain : Weather Teak 75%
Stone by Eldorado Stone
Exterior Stone : Shadow Rock in Chesapeake
Windows by Milgard Windows & Doors
Product : StyleLine Series Windows
Supplied by Troyco
Garage Doors by Wayne Dalton Garage Door
Lighting by Globe Lighting / Destination Lighting
Exterior Siding by James Hardie
Product : Hardiplank LAP Siding
Exterior Shakes by Nichiha USA
Roofing by Owens Corning
Doors by Western Pacific Building Materials
Deck by Westcoat
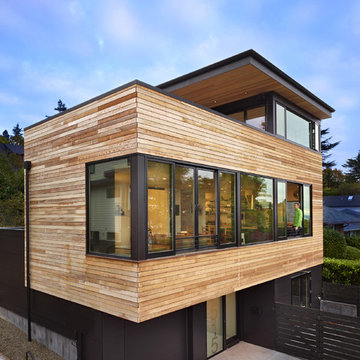
A new Seattle modern house designed by chadbourne + doss architects houses a couple and their 18 bicycles. 3 floors connect indoors and out and provide panoramic views of Lake Washington.
photo by Benjamin Benschneider

This modern waterfront home was built for today’s contemporary lifestyle with the comfort of a family cottage. Walloon Lake Residence is a stunning three-story waterfront home with beautiful proportions and extreme attention to detail to give both timelessness and character. Horizontal wood siding wraps the perimeter and is broken up by floor-to-ceiling windows and moments of natural stone veneer.
The exterior features graceful stone pillars and a glass door entrance that lead into a large living room, dining room, home bar, and kitchen perfect for entertaining. With walls of large windows throughout, the design makes the most of the lakefront views. A large screened porch and expansive platform patio provide space for lounging and grilling.
Inside, the wooden slat decorative ceiling in the living room draws your eye upwards. The linear fireplace surround and hearth are the focal point on the main level. The home bar serves as a gathering place between the living room and kitchen. A large island with seating for five anchors the open concept kitchen and dining room. The strikingly modern range hood and custom slab kitchen cabinets elevate the design.
The floating staircase in the foyer acts as an accent element. A spacious master suite is situated on the upper level. Featuring large windows, a tray ceiling, double vanity, and a walk-in closet. The large walkout basement hosts another wet bar for entertaining with modern island pendant lighting.
Walloon Lake is located within the Little Traverse Bay Watershed and empties into Lake Michigan. It is considered an outstanding ecological, aesthetic, and recreational resource. The lake itself is unique in its shape, with three “arms” and two “shores” as well as a “foot” where the downtown village exists. Walloon Lake is a thriving northern Michigan small town with tons of character and energy, from snowmobiling and ice fishing in the winter to morel hunting and hiking in the spring, boating and golfing in the summer, and wine tasting and color touring in the fall.

Front of house vegetable garden.
Photographer: Thomas Dalhoff
Architec: Robert Harwood
メルボルンにある高級なコンテンポラリースタイルのおしゃれな家の外観 (混合材サイディング) の写真
メルボルンにある高級なコンテンポラリースタイルのおしゃれな家の外観 (混合材サイディング) の写真
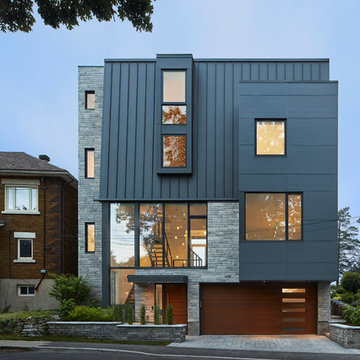
The extreme change in grade across a shallow lot presented challenges for the design of this contemporary home. The solution was found in an unconventional way, by locating the front door on the lower level of the home. This would normally be a problem, but here the floating staircase and interconnected floor levels allow people on main floor to see who is coming to the front door below. The roof shape is a modern approach to the mansard roof, in order to moderate the height and mass of the four-storey elevation. The exterior material palette of synthetic stone, cement panel, and wood creates contrast, and their congenial composition strongly defines the south facade.
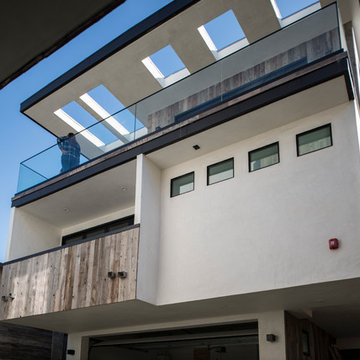
NatureAged Barnwood Shiplap Siding
June Cannon
ロサンゼルスにある高級な中くらいなコンテンポラリースタイルのおしゃれな家の外観 (混合材サイディング、マルチカラーの外壁) の写真
ロサンゼルスにある高級な中くらいなコンテンポラリースタイルのおしゃれな家の外観 (混合材サイディング、マルチカラーの外壁) の写真
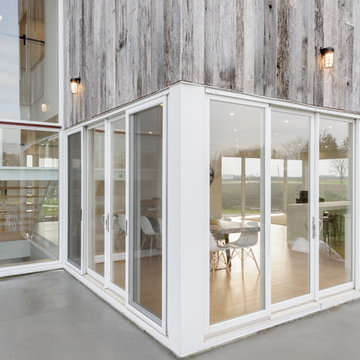
Photo Chris Berg Photography
http://www.chrisberg.ca/
オタワにある高級な中くらいなモダンスタイルのおしゃれな家の外観 (混合材サイディング) の写真
オタワにある高級な中くらいなモダンスタイルのおしゃれな家の外観 (混合材サイディング) の写真
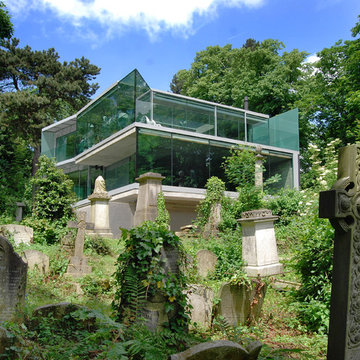
View of house from Highgate Cemetery
Photography: Lyndon Douglas
ロンドンにある高級なコンテンポラリースタイルのおしゃれな家の外観 (ガラスサイディング) の写真
ロンドンにある高級なコンテンポラリースタイルのおしゃれな家の外観 (ガラスサイディング) の写真
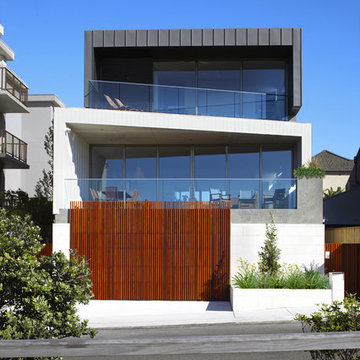
House Clovelly is a High end house overlooking the ocean in Sydney. It was designed to be partially manufactured in a factory and assembled on site. This achieved massive cost and time savings and a high quality finish.
By tessellate a+d
Sharrin Rees Photography
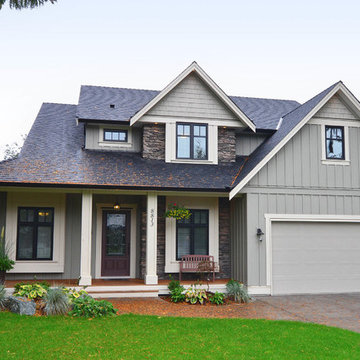
SeeVirtual Marketing & Photography
www.seevirtual360.com
バンクーバーにある高級なトラディショナルスタイルのおしゃれな家の外観 (混合材サイディング、緑の外壁) の写真
バンクーバーにある高級なトラディショナルスタイルのおしゃれな家の外観 (混合材サイディング、緑の外壁) の写真
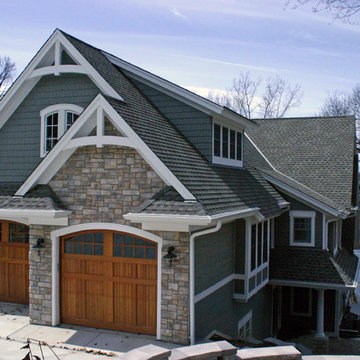
Road side exterior view with arched gable brackets, wood stained custom garage doors, and bonus space above garage
ミルウォーキーにある高級なトラディショナルスタイルのおしゃれな家の外観 (混合材サイディング) の写真
ミルウォーキーにある高級なトラディショナルスタイルのおしゃれな家の外観 (混合材サイディング) の写真
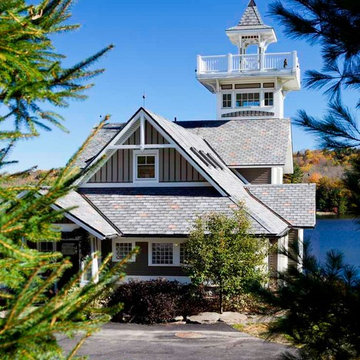
An Updated Stick Victorian with a covered detached garage / Studio space. All Azek and Fibercement, Trex, and cultured stone exteriors. A very low to no maintance lifestyle
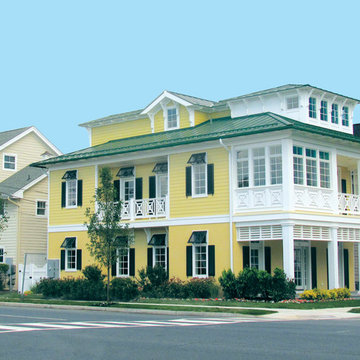
A new beach block Caribbean style home in Margate, New Jersey. This home features all low maintenance exterior materials including the Kynar finished metal roof, Fiber-Cement Siding, Stucco, Andersen Windows and solid PVC trim, fascias, soffits and brackets.
高級な三階建ての家 (アドベサイディング、ガラスサイディング、混合材サイディング) の写真
1
