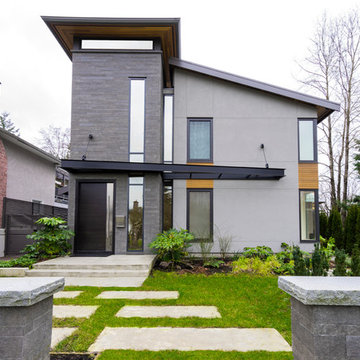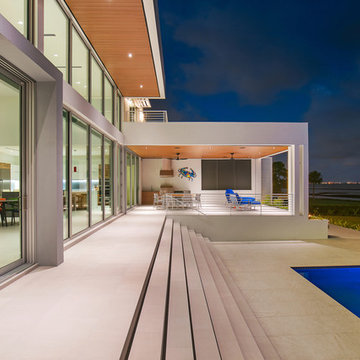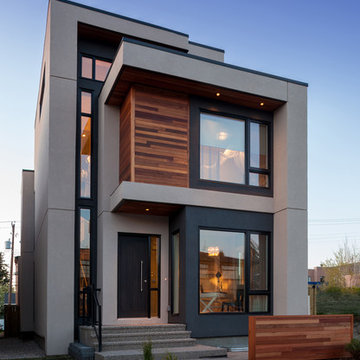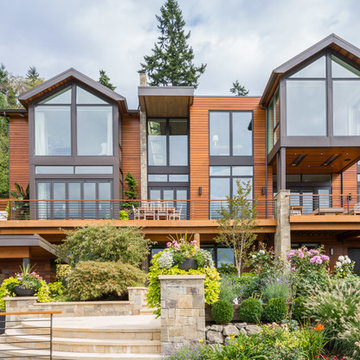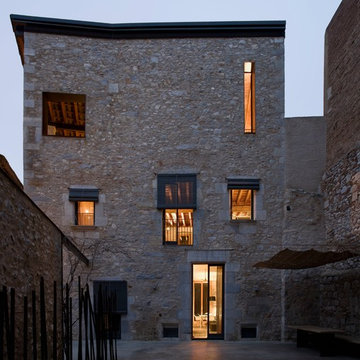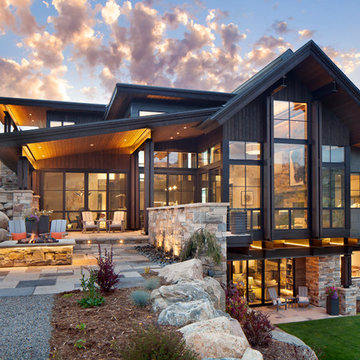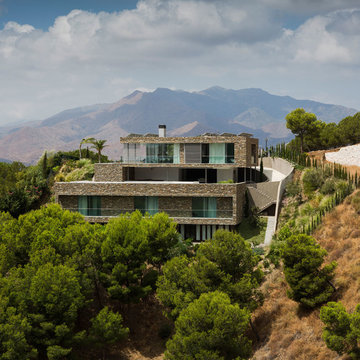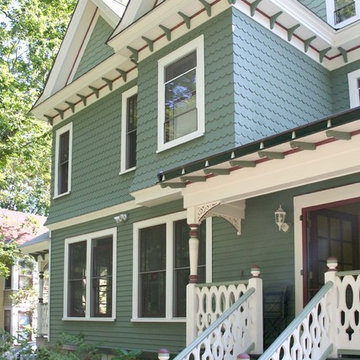高級な三階建ての家 (アドベサイディング、ガラスサイディング、混合材サイディング、石材サイディング) の写真
絞り込み:
資材コスト
並び替え:今日の人気順
写真 1〜20 枚目(全 4,210 枚)
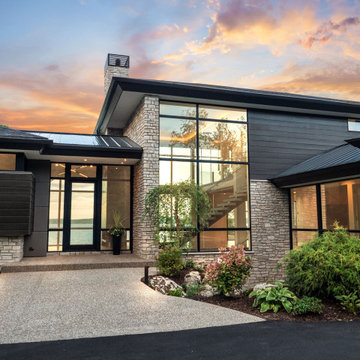
Nestled along the shore of Lake Michigan lies this modern and sleek outdoor living focused home. The intentional design of the home allows for views of the lake from all levels. The black trimmed floor-to-ceiling windows and overhead doors are subdivided into horizontal panes of glass, further reinforcing the modern aesthetic.
The rear of the home overlooks the calm waters of the lake and showcases an outdoor lover’s dream. The rear elevation highlights several gathering areas including a covered patio, hot tub, lakeside seating, and a large campfire space for entertaining.
This modern-style home features crisp horizontal lines and outdoor spaces that playfully offset the natural surrounding. Stunning mixed materials and contemporary design elements elevate this three-story home. Dark horinizoal siding and natural stone veneer are set against black windows and a dark hip roof with metal accents.

Exterior of all new home built on original foundation.
Builder: Blue Sound Construction, Inc.
Design: MAKE Design
Photo: Miranda Estes Photography
シアトルにある高級なカントリー風のおしゃれな家の外観 (混合材サイディング、縦張り) の写真
シアトルにある高級なカントリー風のおしゃれな家の外観 (混合材サイディング、縦張り) の写真
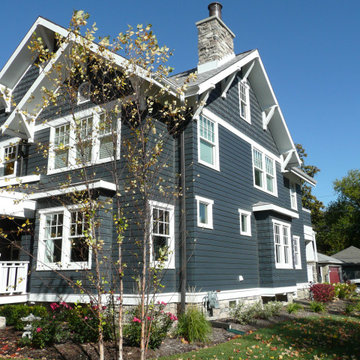
Located on a tight corner lot, the design of this addition left one wall standing and built a new home around it. The home fits wonderfully into a neighborhood full of mature trees and front porches. We placed generous porches on both the front and back of the house to maximize the owners' use of the lot. There's even a balcony off of the master bedroom with planters for herbs and flowers. The kitchen, though compact, is a chef's dream. There are also windows placed behind the upper cabinets to create a backlighting effect during the day and bring more natural light into the space. Here's what the owner had to say about the project:
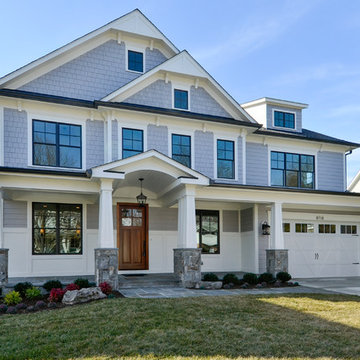
TruPlace
Inviting from elevation with lots of details.
ワシントンD.C.にある高級なトラディショナルスタイルのおしゃれな家の外観 (混合材サイディング) の写真
ワシントンD.C.にある高級なトラディショナルスタイルのおしゃれな家の外観 (混合材サイディング) の写真
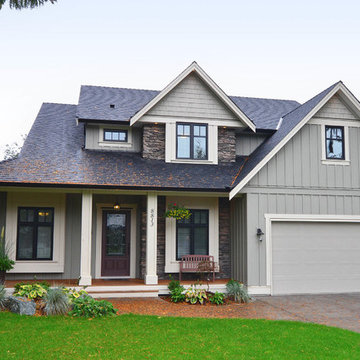
SeeVirtual Marketing & Photography
www.seevirtual360.com
バンクーバーにある高級なトラディショナルスタイルのおしゃれな家の外観 (混合材サイディング、緑の外壁) の写真
バンクーバーにある高級なトラディショナルスタイルのおしゃれな家の外観 (混合材サイディング、緑の外壁) の写真

A new Tudor bay added to the front of an existing red brick home using new stone to integrate the base with the existing stone base. Fir windows and cedar trim are stained complementary colors. The darker window color draws out the dark "clinker" bricks. The roof is Certainteed Grand Manor asphalt shingles designed to appear as slate. The gutters and downspouts are copper.
The paint of the stucco is Benjamin Moore Exterior low luster in color: “Briarwood”.
Hoachlander Davis Photography

Modern three level home with large timber look window screes an random stone cladding.
ブリスベンにある高級なコンテンポラリースタイルのおしゃれな家の外観 (石材サイディング、マルチカラーの外壁) の写真
ブリスベンにある高級なコンテンポラリースタイルのおしゃれな家の外観 (石材サイディング、マルチカラーの外壁) の写真

Paint Colors by Sherwin Williams
Exterior Body Color : Dorian Gray SW 7017
Exterior Accent Color : Gauntlet Gray SW 7019
Exterior Trim Color : Accessible Beige SW 7036
Exterior Timber Stain : Weather Teak 75%
Stone by Eldorado Stone
Exterior Stone : Shadow Rock in Chesapeake
Windows by Milgard Windows & Doors
Product : StyleLine Series Windows
Supplied by Troyco
Garage Doors by Wayne Dalton Garage Door
Lighting by Globe Lighting / Destination Lighting
Exterior Siding by James Hardie
Product : Hardiplank LAP Siding
Exterior Shakes by Nichiha USA
Roofing by Owens Corning
Doors by Western Pacific Building Materials
Deck by Westcoat
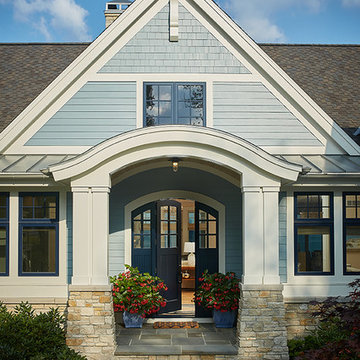
Builder: Segard Builders
Photographer: Ashley Avila Photography
Symmetry and traditional sensibilities drive this homes stately style. Flanking garages compliment a grand entrance and frame a roundabout style motor court. On axis, and centered on the homes roofline is a traditional A-frame dormer. The walkout rear elevation is covered by a paired column gallery that is connected to the main levels living, dining, and master bedroom. Inside, the foyer is centrally located, and flanked to the right by a grand staircase. To the left of the foyer is the homes private master suite featuring a roomy study, expansive dressing room, and bedroom. The dining room is surrounded on three sides by large windows and a pair of French doors open onto a separate outdoor grill space. The kitchen island, with seating for seven, is strategically placed on axis to the living room fireplace and the dining room table. Taking a trip down the grand staircase reveals the lower level living room, which serves as an entertainment space between the private bedrooms to the left and separate guest bedroom suite to the right. Rounding out this plans key features is the attached garage, which has its own separate staircase connecting it to the lower level as well as the bonus room above.
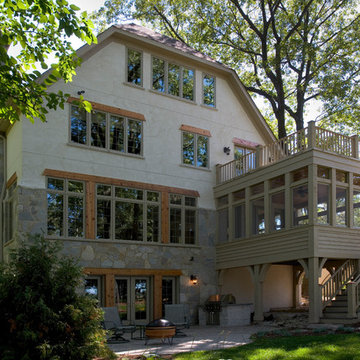
Linda Oyama Bryan, photographer
Rear Elevation of Stone and Stucco French Country Vacation Home Featuring Screened Porch with Balcony Above and Outdoor Kitchen on paver patio. Rustic knotty pine headers. Walk out Basement. Built in Grill.
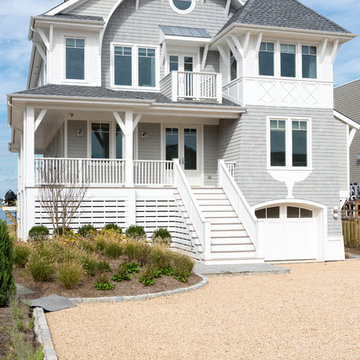
Photographer: Daniel Contelmo Jr.
ニューヨークにある高級な中くらいなビーチスタイルのおしゃれな家の外観 (混合材サイディング) の写真
ニューヨークにある高級な中くらいなビーチスタイルのおしゃれな家の外観 (混合材サイディング) の写真
高級な三階建ての家 (アドベサイディング、ガラスサイディング、混合材サイディング、石材サイディング) の写真
1

